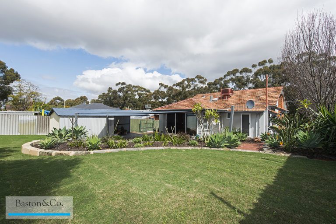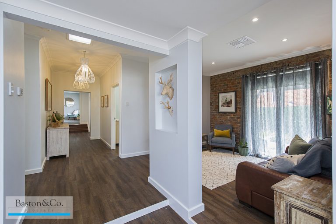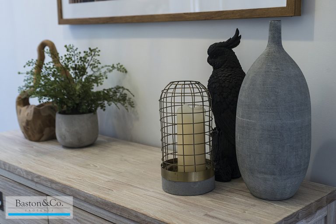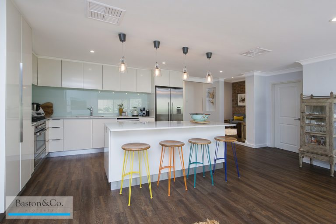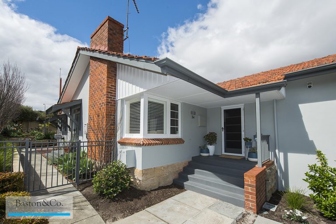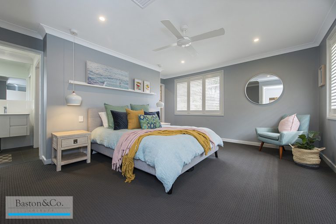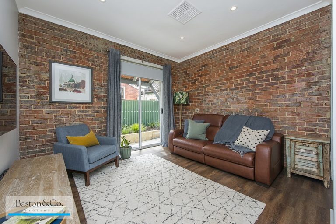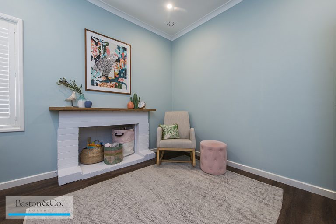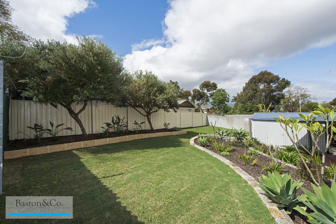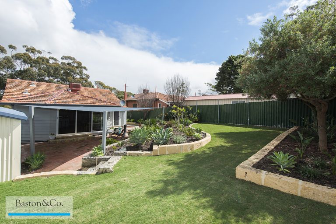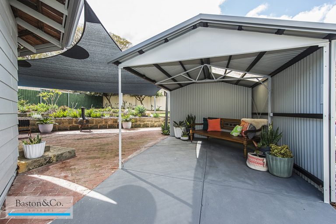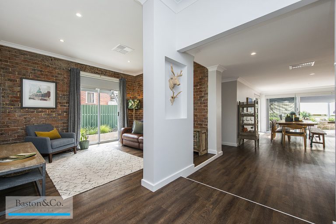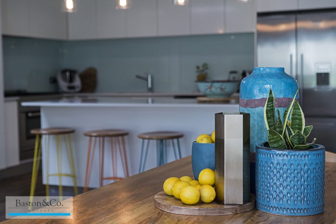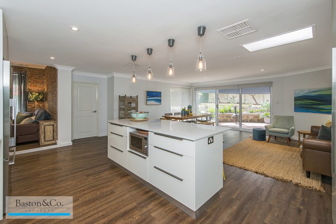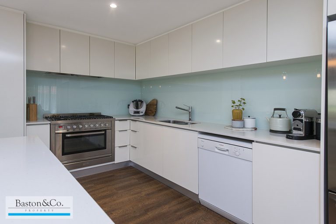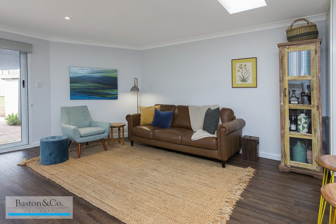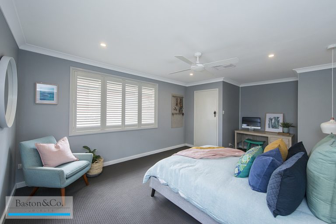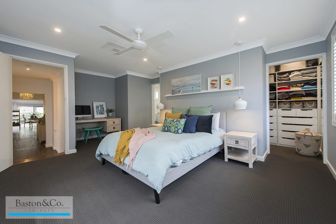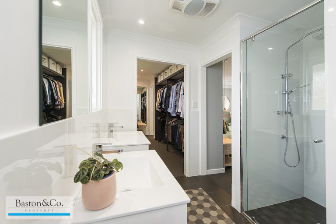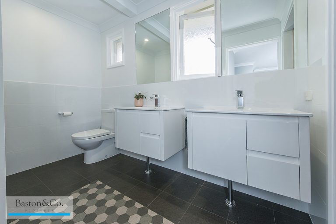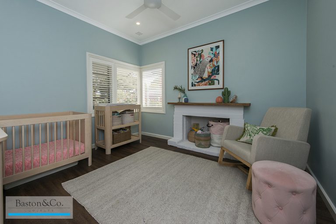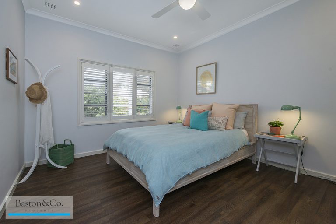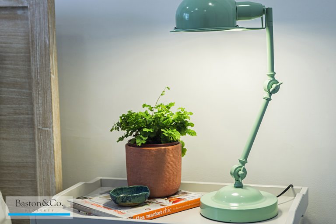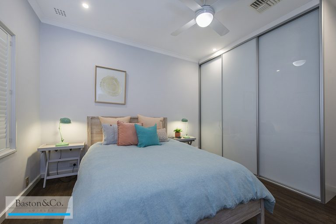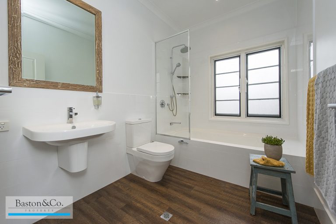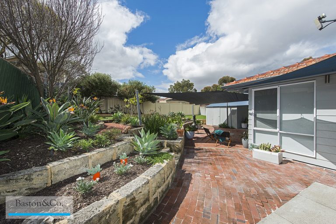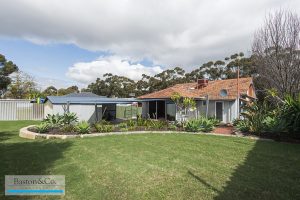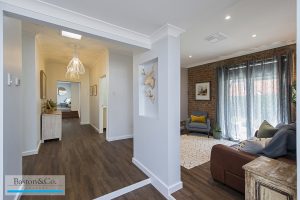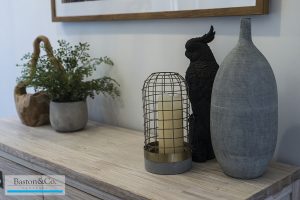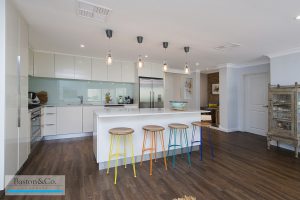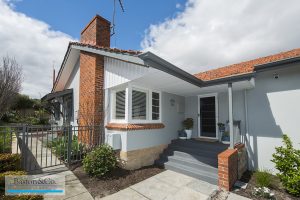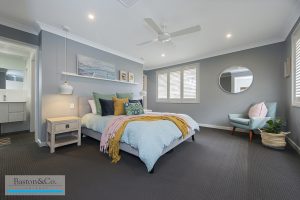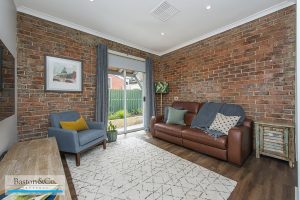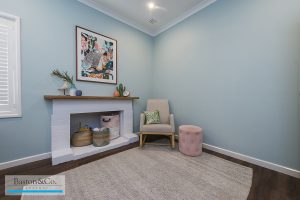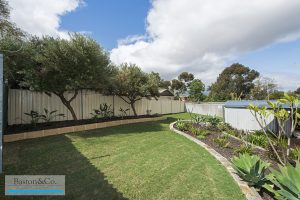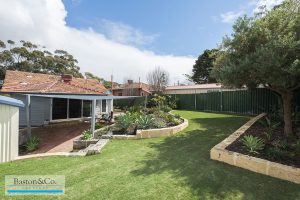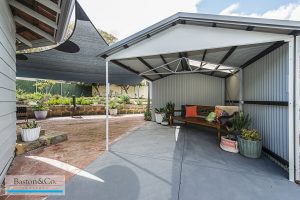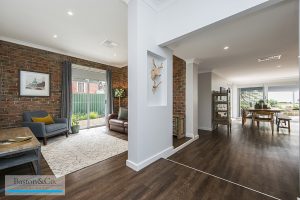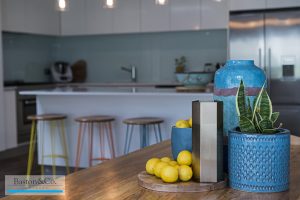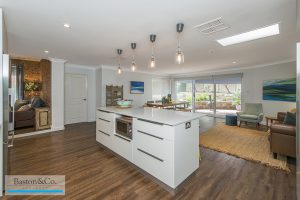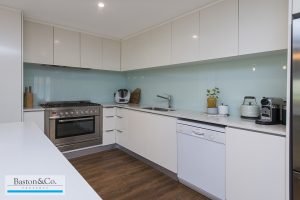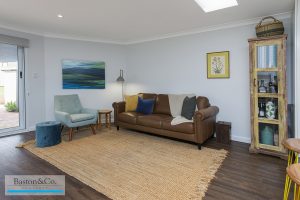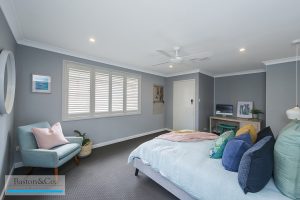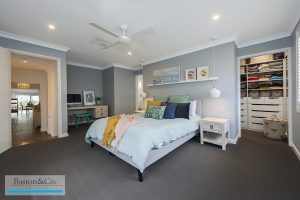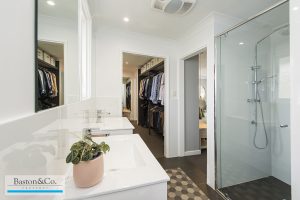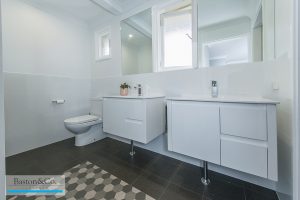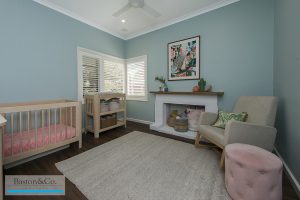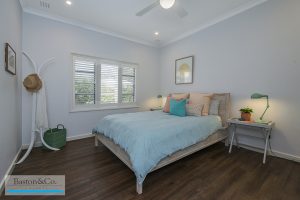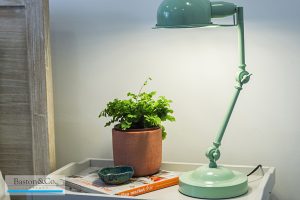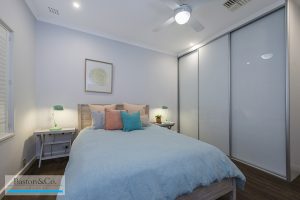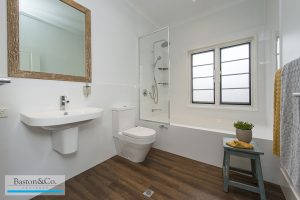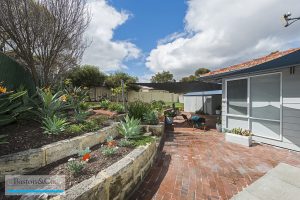Under Contract!
Beautifully presented. 24 Ramsden Avenue is ‘that house’. Cleverly composed and perfectly executed. A joy to live in. A pleasure to come home to.
This modern take on an original 1950’s home is as good as I’ve seen in the last 16 years.
Beach house chic and light filled living spaces make this bungalow home the epitome of easy relaxed living.
On 749m2 of green titled land with three big bedrooms, two bathrooms, 3 WCs and two living areas this generously proportioned home is an absolute surprise package. Elevated above street level, with under croft double garage, complete with shopper’s entrance, almost every inch of this home has been re-worked, refurbished or completely re-done.
The master bedroom is genuinely over-sized and boasts an opulent ensuite featuring tessellated floor tiles and a pair of wall hung vanities, a ‘to die for’ walk through robe and a convenient office nook. Resplendent in cool blue, with white skirtings, white architrave, a white ceiling fan and white plantation shutters, this light filled room is truly reminiscent of classic ‘Cape Cod’ design.
The second bedroom features a ceiling fan and built in robes, whilst the third bedroom being the home’s original lounge-room, boasts a feature fireplace and a gorgeous corner window.
Quality hard wearing wood-look laminate planks run from the front door to the back. Tying the home together.
The second living area is a triumph in simplicity and design. Opening off the main hallway, this room connects directly to the garden via a glass sliding door. Two walls are original red brick, speaking directly to the home’s solid brick and clay tile construction. This exposed brick-work lets you see under the skin of this home and also creates a very textural and relaxed room. If you are going to benefit from the home’s NBN connection (FTTP) to binge watch your favourite drama, this is the room to do it in!
The new kitchen features a white bright look and cool-toned glass splash backs. Stone tops, loads of storage, a large powered island bench and a 900mm upright stainless cooker, ensuring that feeding the troops or just cooking toast is a pleasure in this easy modern space.
A big open plan rear living room means space for a large dining table and an additional lounge area. The living room opens to the re-cycled red brick paved rear alfresco entertaining, with the beautiful tiered landscaping of this big block, easy native plantings and an expanse of turf this backyard is perfect for quiet reflection or the rough and tumble of pets and kids (the backyard is fully fenced).
A gated driveway runs up the side of the home. An excellent spot for extra cars, camper trailers, a caravan or the boat.
Surrounded by parks (Higgins and Fraser are just a short stroll away), 2 minutes drive to Perth’s most popular small bar, restaurant and cafe strip, across the road from Millen Primary School and 100m from the bus stop (straight to the CBD, or the Stadium on game days!).
Near-city living has never been so good!
Inspection is a must.
Council Rates: $2,304.57 (2018/19)
Water Rates: 1,200.89 (2017/18)
Land: Property Features
- House
- 3 bed
- 2 bath
- 2 Parking Spaces
- 2 Garage
- A/C ducted
- Built-In Wardrobes
- Close to Schools
- Close to Shops
- Close to Transport
- Fireplace(s)
- NBN
- House
- 3 bed
- 2 bath
- 2 Parking Spaces
- 2 Garage
- A/C ducted
- Built-In Wardrobes
- Close to Schools
- Close to Shops
- Close to Transport
- Fireplace(s)
- NBN


