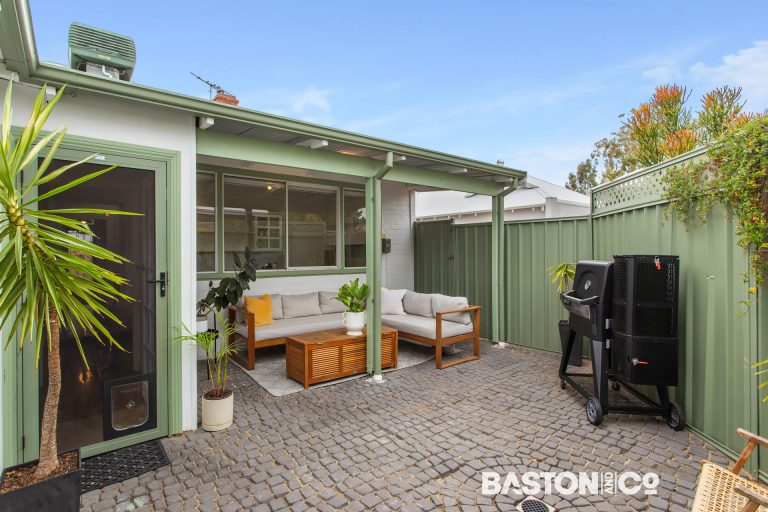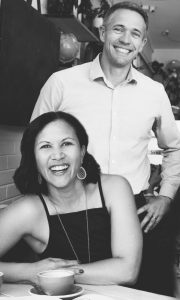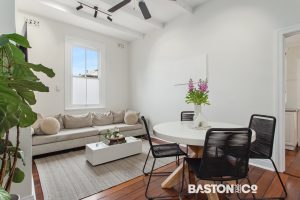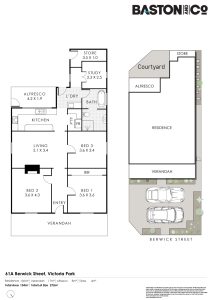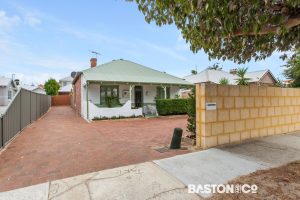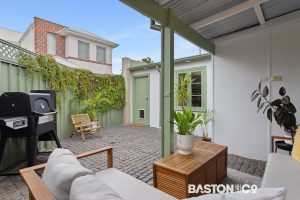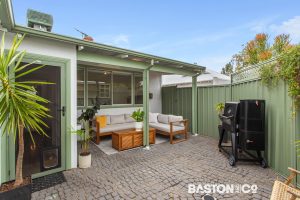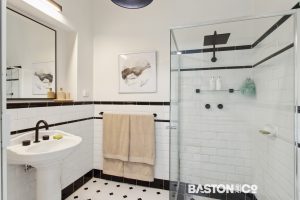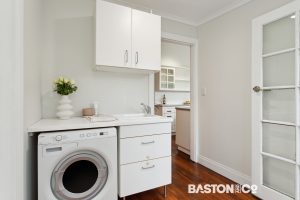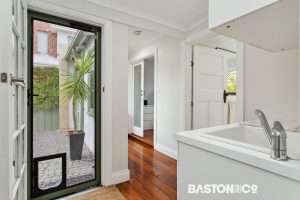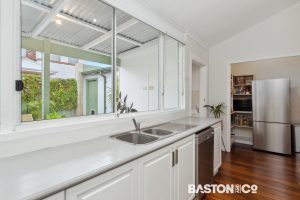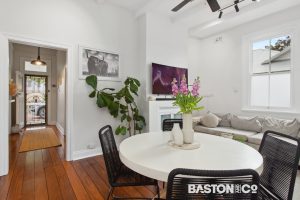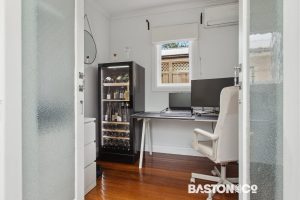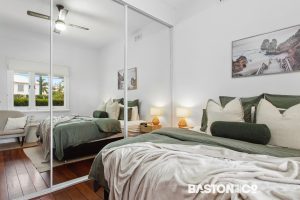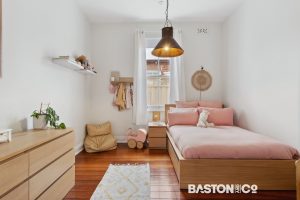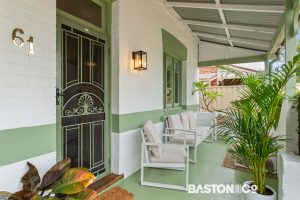Location Matters!
Behind the high limestone front wall, this neat as a pin original character cottage is on the City’s doorstep and is ready for you to call it home.
Set on a streetfront 272m2 survey strata block the home boasts plenty of amenity with 3 very generously proportioned bedrooms plus a smaller 4th room that has been used as both a study and nursery in the past.
Constructed from double brick and colorbond, this home has truly stood the test of time.
From the gorgeous front verandah to the cobble-stoned rear yard this home is everything you’ve dreamed of.
Featuring character charm in spades, with soaring ceilings, art-deco ceiling roses, glowing jarrah boards, plus a gorgeous feature fireplace in one of the bedrooms.
The traditional floorplan has an entrance hallway with the bedrooms located off it, then opening to a central living and dining room, adjacent to the light-filled galley kitchen.
The kitchen is practical, with large picture windows overlooking the alfresco entertaining and fully fenced back courtyard.
The galley style allows for acres of benchtop, excellent storage and absolute efficiency when preparing meals.
Complete with a dishwasher and surprisingly large pantry space you’ll be feeding friends and family in no time!
In the past, the home was extended to include a dedicated laundry space, an opulent bathroom, another smaller room (study/nursery) and a lockable outdoor storeroom.
The bathroom really is something special. Boasting a deep clawfoot bath adjacent to a large window, you’ll love long relaxing soaks gazing at you garden.
The black and white tiles and porcelain pedestal vanity give this room a decidedly art-deco flavour.
Are you ready for summertime BBQs in your back yard?
Sitting under the alfresco space in winter, cozy with a wine and the heater on?
• laundry nook with below draws and overhead storage
• outside storeroom with shelving and hanging
• alarm system
• evaporative air conditioner
• split reverse cycle air conditioner to back room (study/nursery)
• Kensington Primary School zone
• back security screen with pet door
When location matters, this is the place to be.
Walk to the vibrant Vic Park foodie strip, the beautiful Swan River and Optus Stadium along the river.
For pet owners walk to McCallum Park or picture perfect Raphael Park.
Regular nearby public transport to the City and and Curtin University.
If you are looking for a charming character home with an easy modern twist this is it!
DO NOT miss the first chance to inspect.
Strata – currently no common outgoings
Water – $876.55
Council – $1,729.33
Land: Property Features
- House
- 4 bed
- 1 bath
- Land size 272 m²
- Floor Area is 124 m²
- 2 Open Parking Spaces
- House
- 4 bed
- 1 bath
- Land size 272 m²
- Floor Area is 124 m²
- 2 Open Parking Spaces








