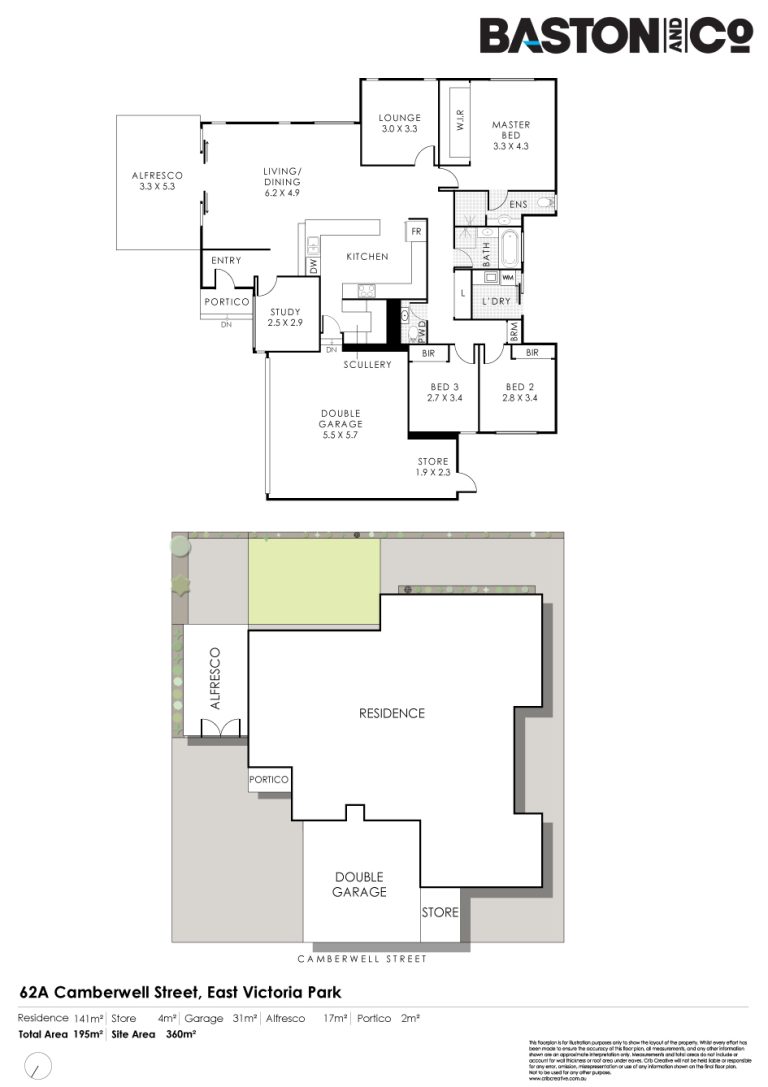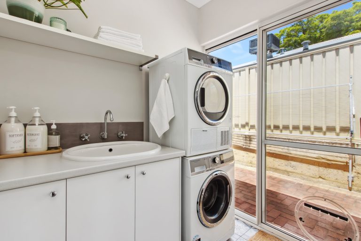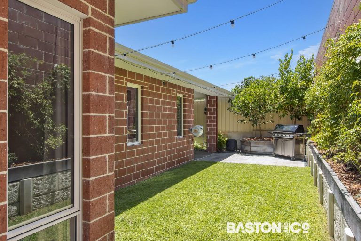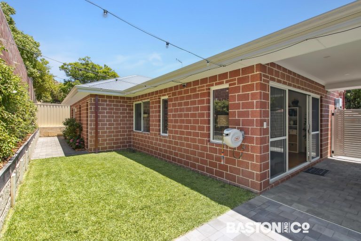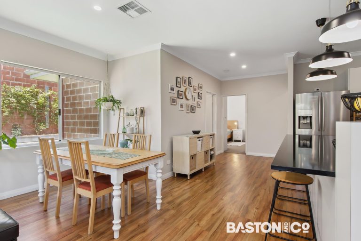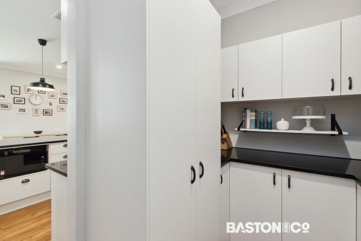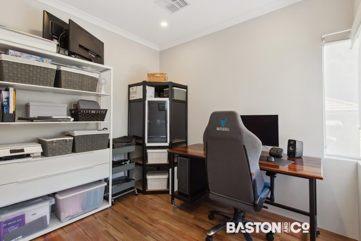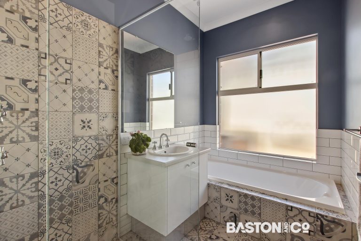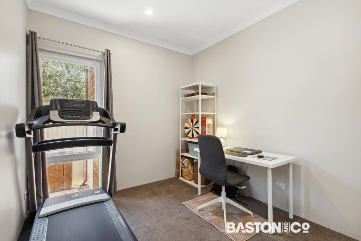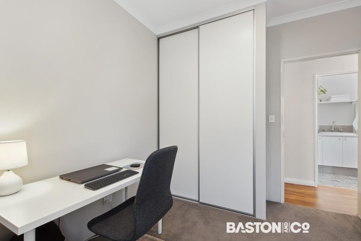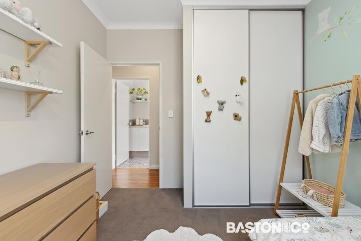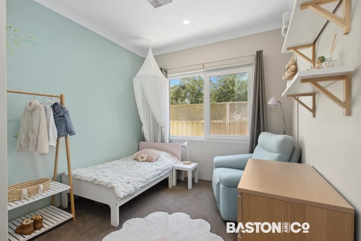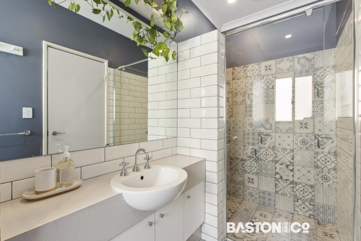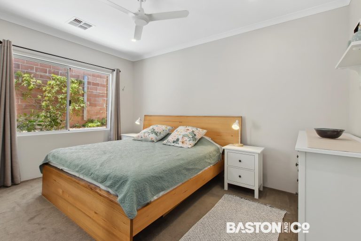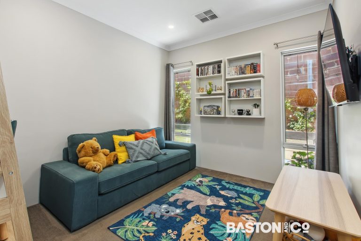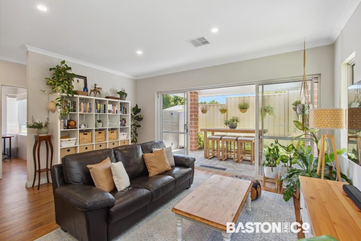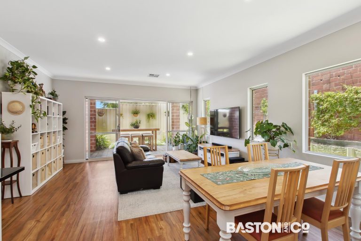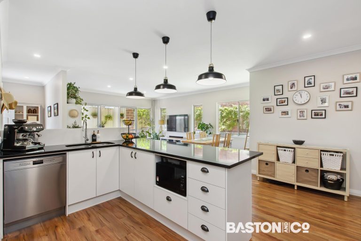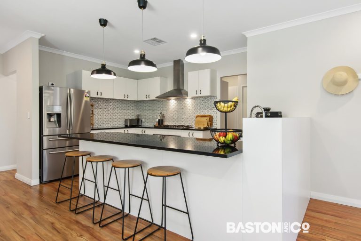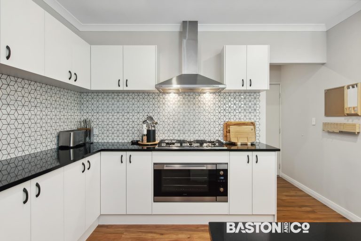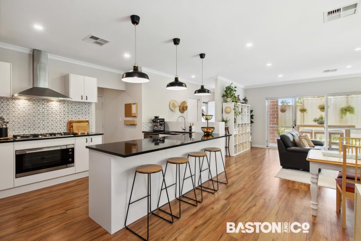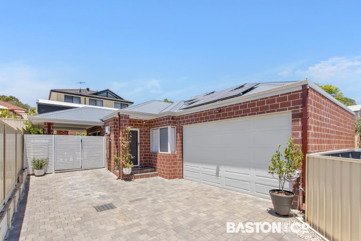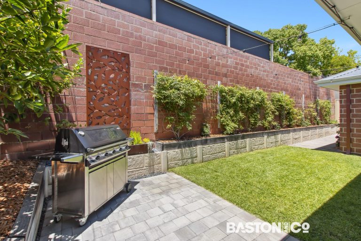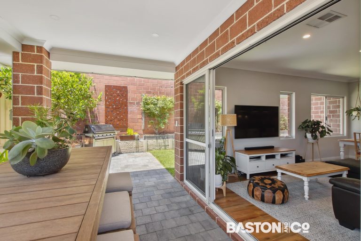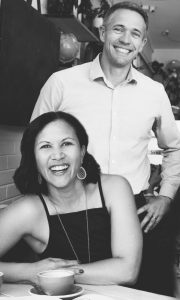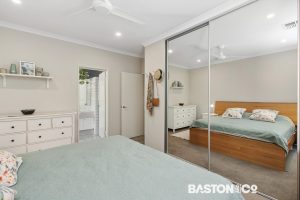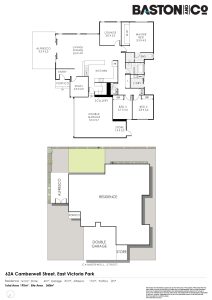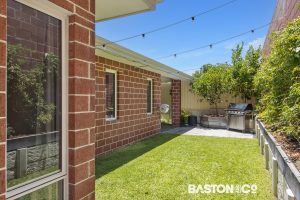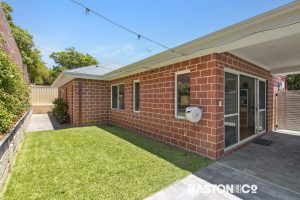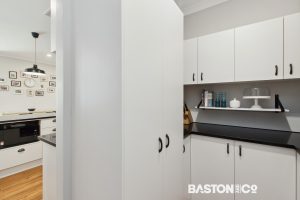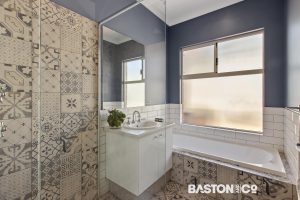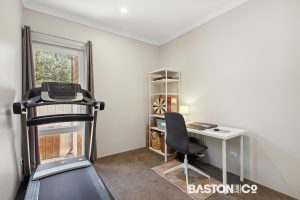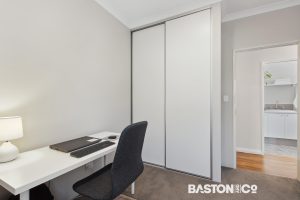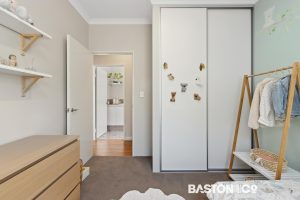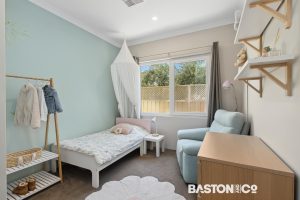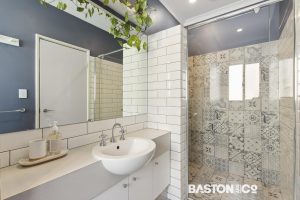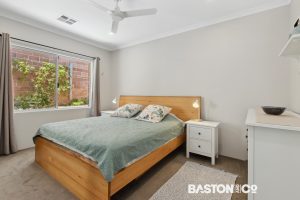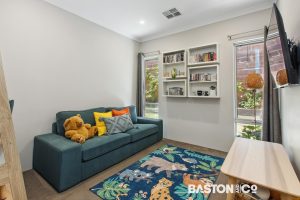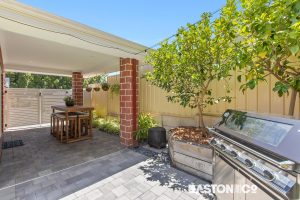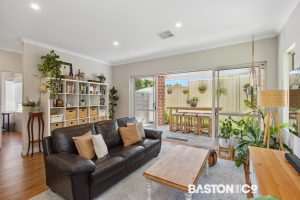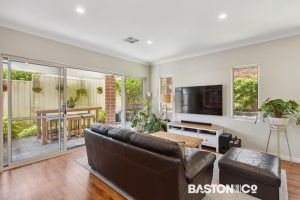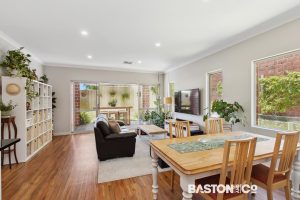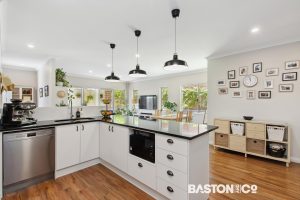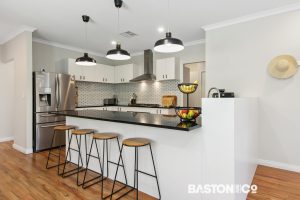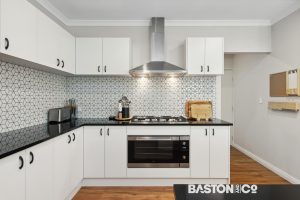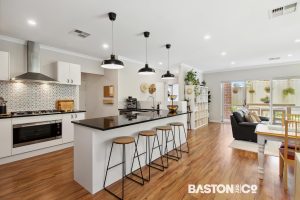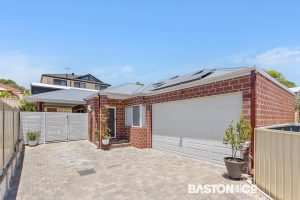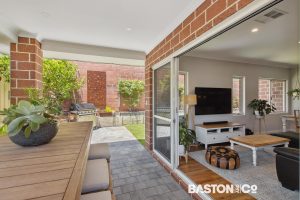LOW Millions
62A Camberwell Street, EAST VICTORIA PARK
AS NEW!
With 4 bedrooms 2 bathrooms, this 6 year old brick and Colorbond home built in 2018 presents as new, and has been a much loved home.
Light filled and private, this immaculately presented rear home is ready to live in with absolutely no work to do!
With approximately 200m2 under the roof this versatile floor plan is currently used as a 3 bedroom home, with a second lounge area (which has been used as a fourth bedroom in the past) plus a study.
Cleverly designed this lovely home boasts expansive open plan living, connecting easily to a large entertainer’s undercover alfresco space, and an inviting backyard lawn surrounded with established garden.
At the very heart of the home there is a gorgeous kitchen.
Acres of stone benchtop, oodles of storage (including a perfect walk in pantry complete with prep space), a big breakfast bar
You’ll love the oversized garage with extra height (3.15m), workspace and 15A power circuit.
The main bedroom features a walk in robe with a light and bright ensuite for your convenience.
Both bedrooms two and three have practical walk in robes.
• 31 course ceilings throughout (2.7m)
• Daikin zoned reverse cycle air conditioning
• 6.6kW Solar System
• Camera system
• Double glazing on north facing windows to reduce heat and noise
• Dimmable outdoor festoon lighting
• RGB smart lighting (Alfresco and Kitchen Pendants)
• Smart retic system including driveway
• Fruiting Lemon and Lime Trees
Did I mention the perfect location?
Just a short walk to Perth’s most vibrant foodie strip for breakfast at your favourite cafe or one off the wood at the Balmoral.
Only minutes walk to the popular Millen Primary School.
Regular nearby public transport makes your City commute a breeze.
Conveniently close to Curtin University.
Inspection is an absolute must.
Water $1,202.59
Council $2,241.48
Strata – Nil
Land: Property Features
- House
- 4 bed
- 2 bath
- 2 Parking Spaces
- Land size 360 m²
- Floor Area is 189 m²
- Ensuite
- 2 Garage
- Open Parking Spaces
- House
- 4 bed
- 2 bath
- 2 Parking Spaces
- Land size 360 m²
- Floor Area is 189 m²
- Ensuite
- 2 Garage
- Open Parking Spaces



