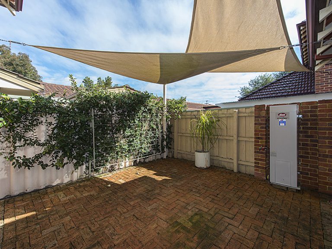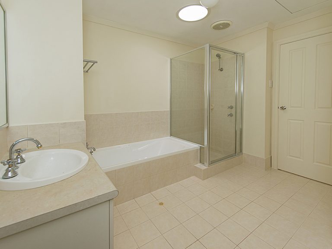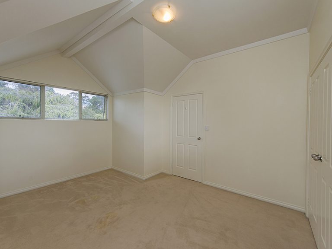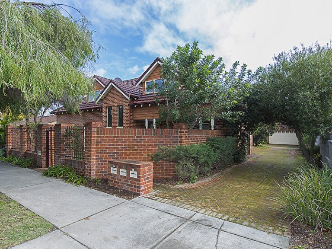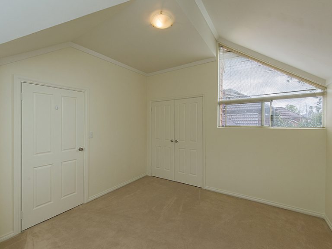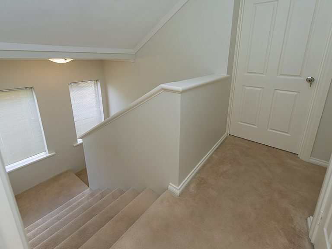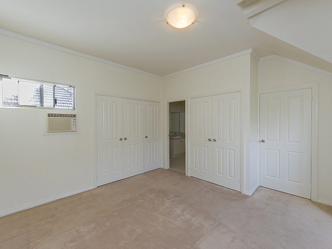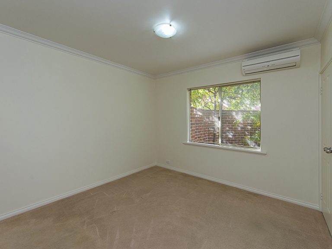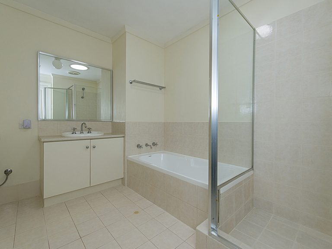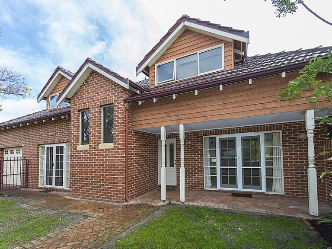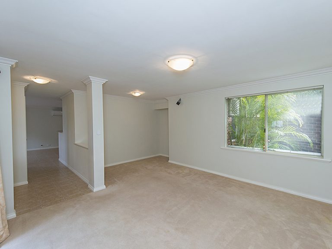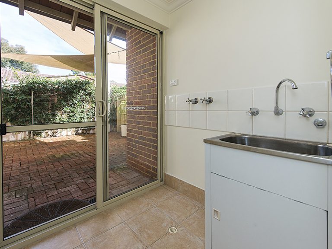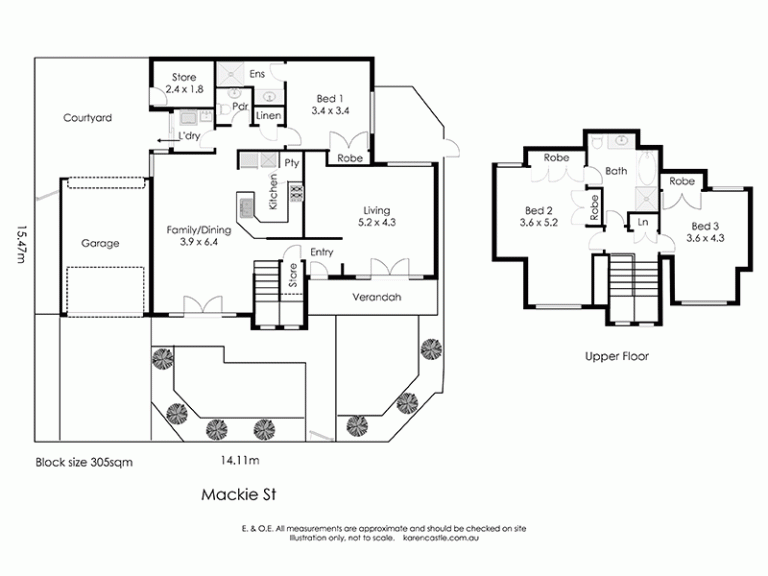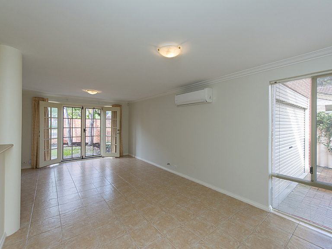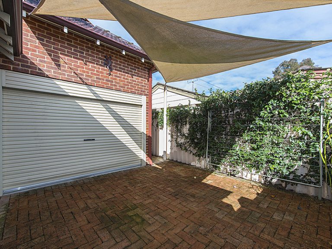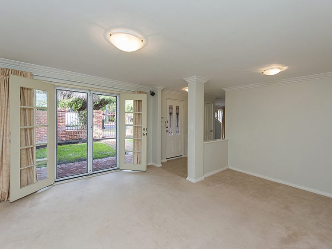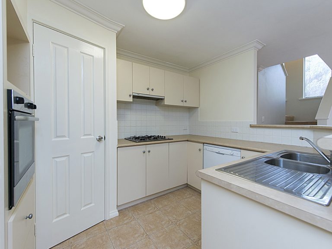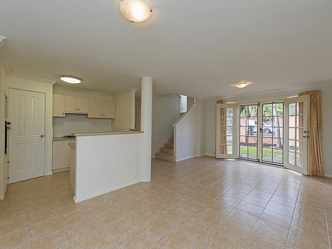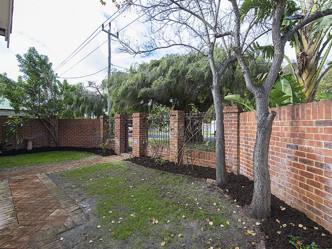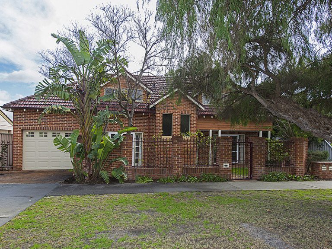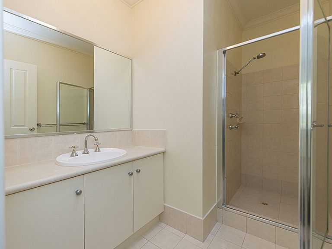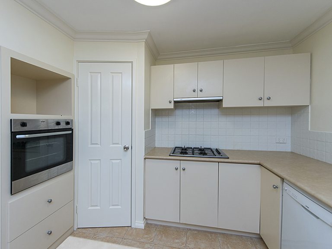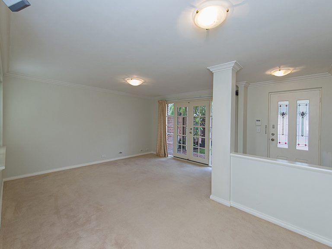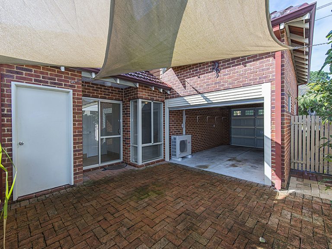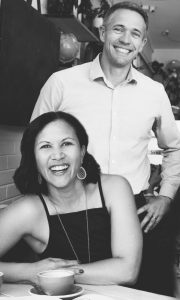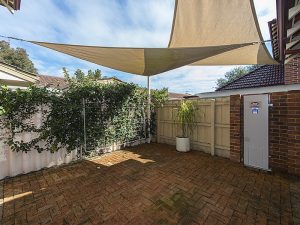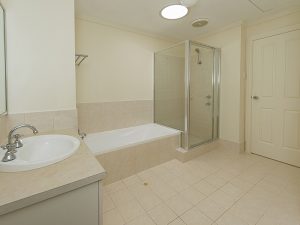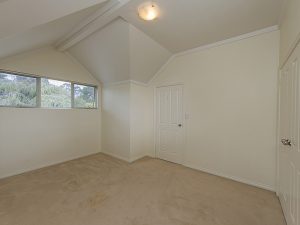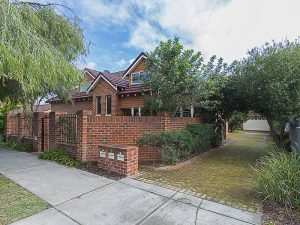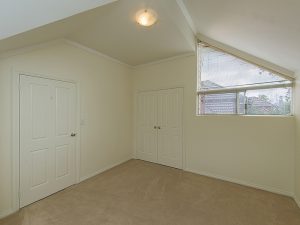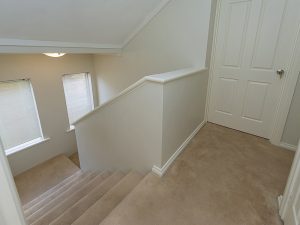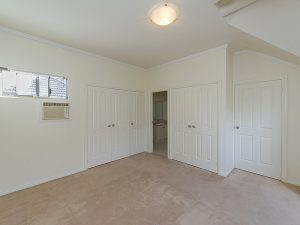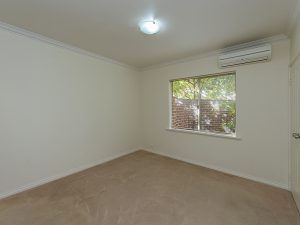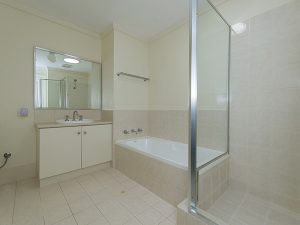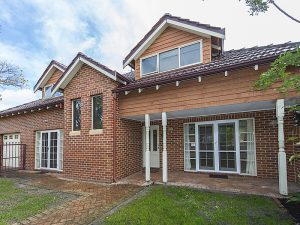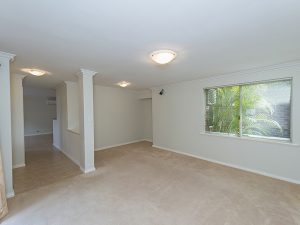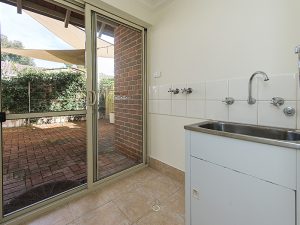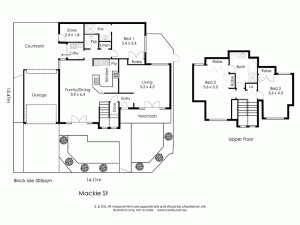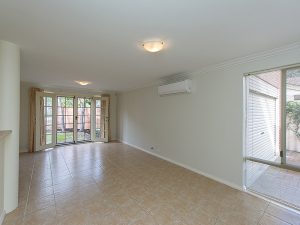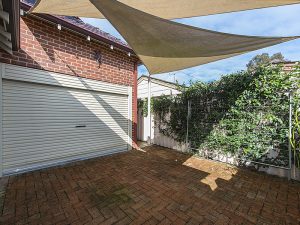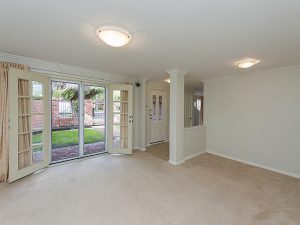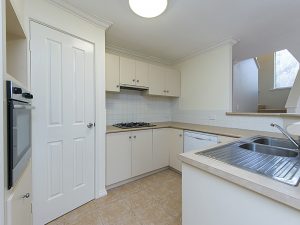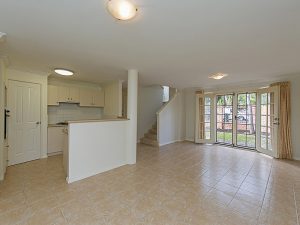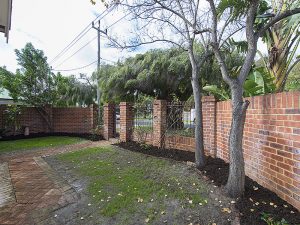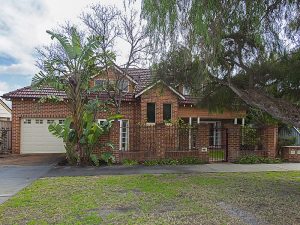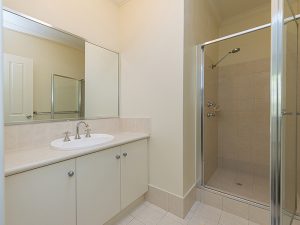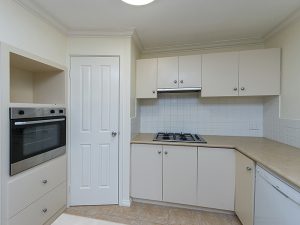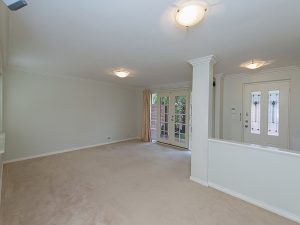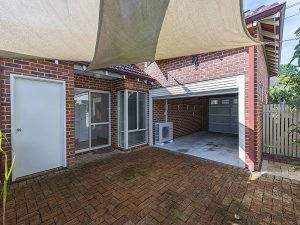Under Offer!
This perfectly located street front townhouse is in a neat group of four. Three good size double bedrooms and 2 bathrooms means this easy care brick and tile townhouse with weatherboard second storey offers plenty of value.
Downstairs is dedicated to daily living with a functional open plan dining and living area off the kitchen, featuring lovely hard wearing neutral tiles. French doors open to the enclosed front yard, featuring grass and bordered with roses for that beautiful perfume in summer. The living area is serviced by split system reverse cycle air conditioning for your year round comfort.
The kitchen is neatly appointed with gas hotplate, electric wall oven, that ever important dishwasher and overlooks the open plan living/dining area. Just down a passage from the kitchen is the ground floor powder room to cater to guests needs. The laundry opens onto a paved drying courtyard, also featuring a second roller door on the single car garage should you want to drive through or have easy access to the rear of the property.
To the right of the entrance there is a carpeted lounge, with french doors opening onto the enclosed front yard. The lounge room has a gas bayonet to ensure you can stay snug during those cold winter nights. There is also a surprising amount of storage under the stairs near the front entrance.
A double sized bedroom downstairs with built in robes is tucked away at the end of the passage. Serviced by the downstairs powder room and its own ensuite means it can function as a guest bedroom or ground floor master if you prefer. This bedroom has its own split system R/C air conditioner and a view of the side courtyard garden.
Travelling upstairs to the other two bedrooms you have the light and bright Master Bedroom to the left featuring a semi-ensuite bathroom (with a bath), a sitting alcove and two separate banks of built in robes – 5 doors in total and plenty of space to have His and Hers wardrobes! The second bedroom upstairs is also a decent size and features built in robes.
The home is NBN ready, alarmed and ready for you to add your personal touches.
Situated only a short stroll to gorgeous Raphael Park, the much sought after Victoria Park Primary School and our vibrant cafe and restaurant strip, this neatly presented townhouse has the magic location trifecta.
Council Rates: $2134.08 FY 15-16
Water Rates: $1069.74 FY 15-16
Strata Insurance: $511.68 per year
Land: Property Features
- Townhouse
- 3 bed
- 2 bath
- 1 Parking Spaces
- Floor Area is 177 m²
- Garage
- Built-In Wardrobes
- cafe strip
- Close to Schools
- Close to Shops
- Close to Transport
- Garden
- Townhouse
- 3 bed
- 2 bath
- 1 Parking Spaces
- Floor Area is 177 m²
- Garage
- Built-In Wardrobes
- cafe strip
- Close to Schools
- Close to Shops
- Close to Transport
- Garden


