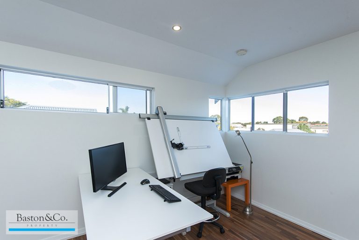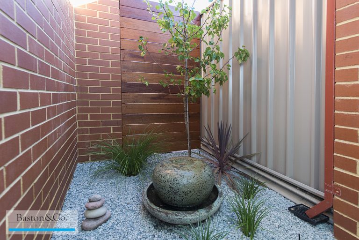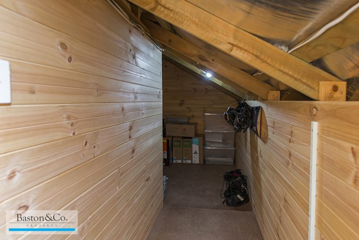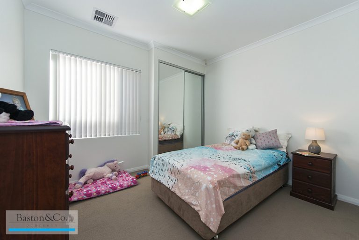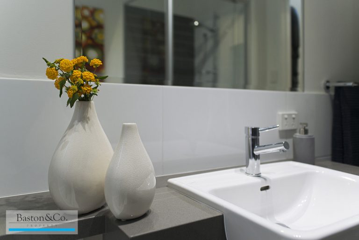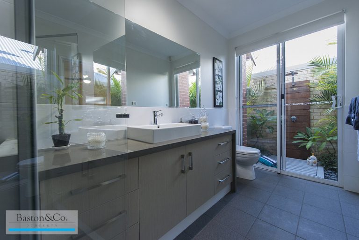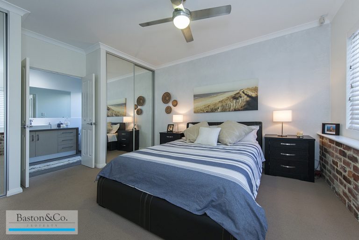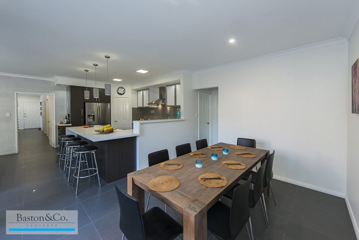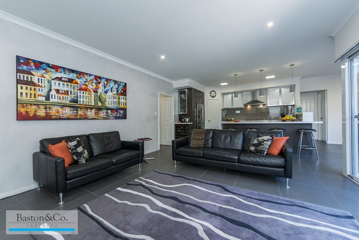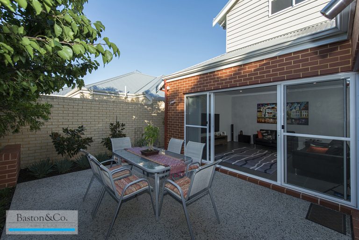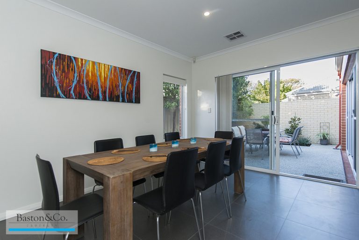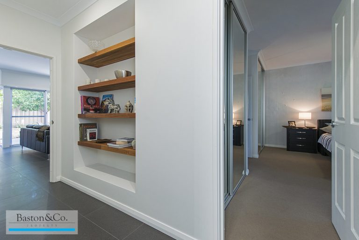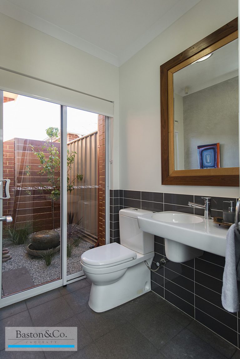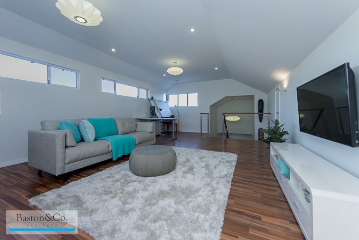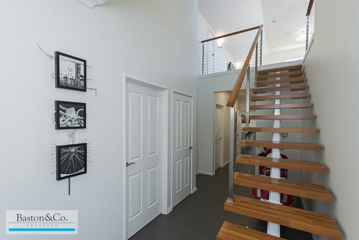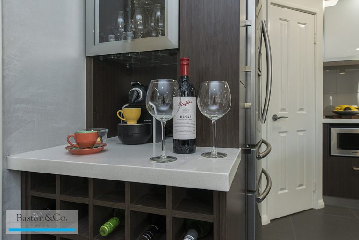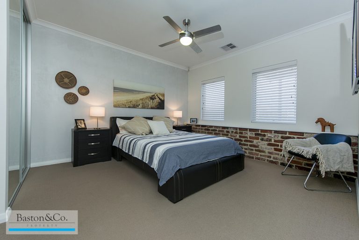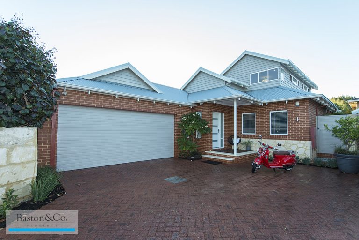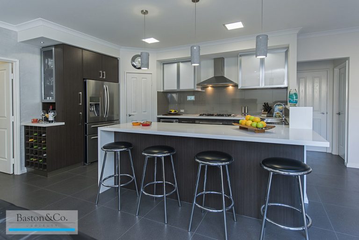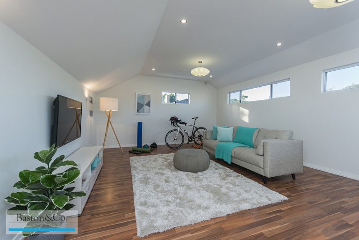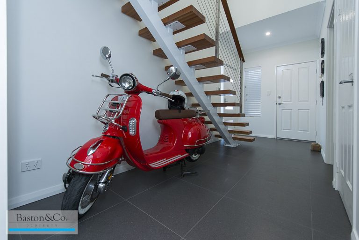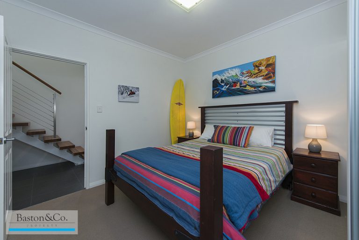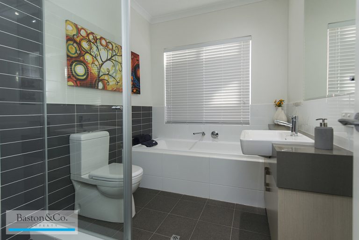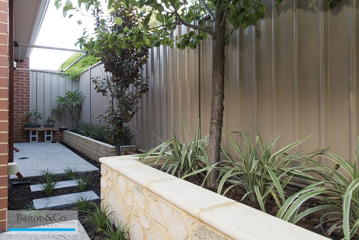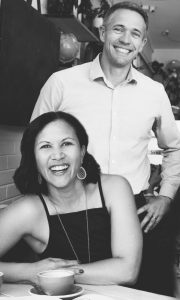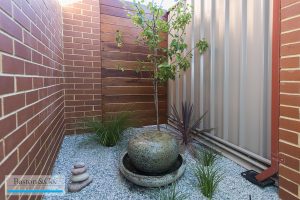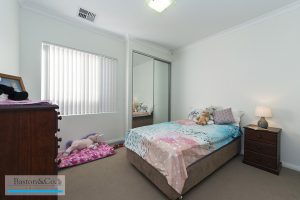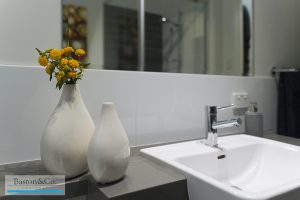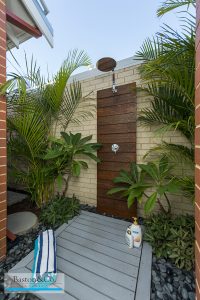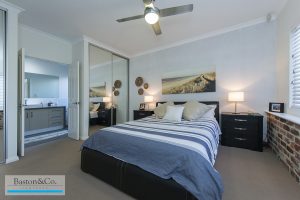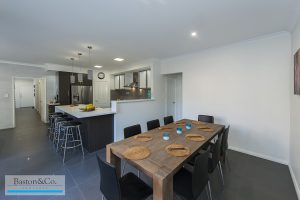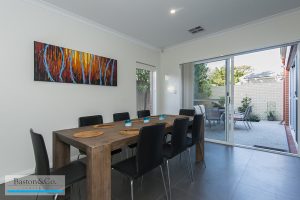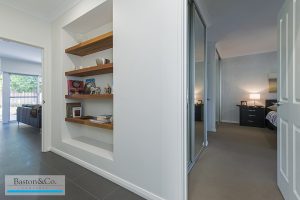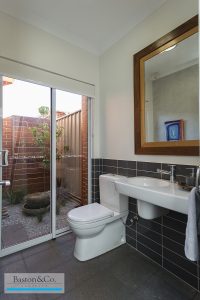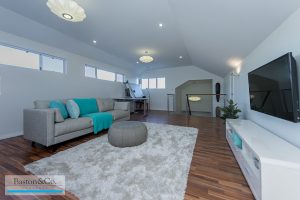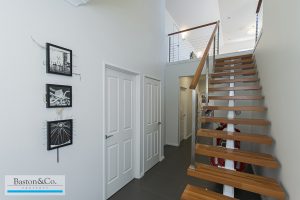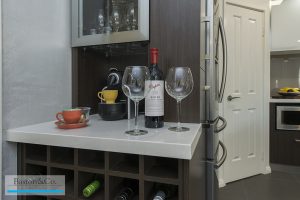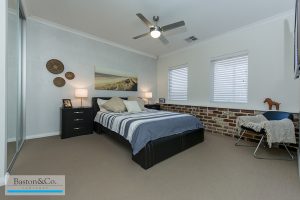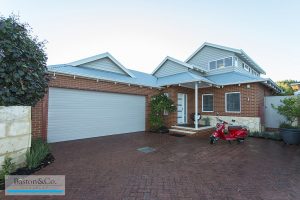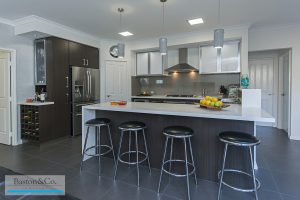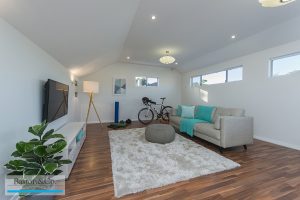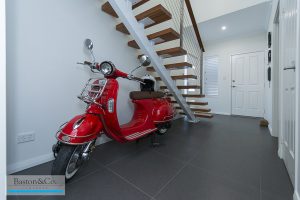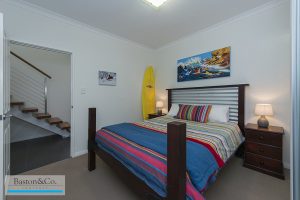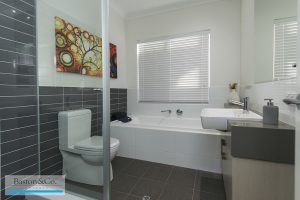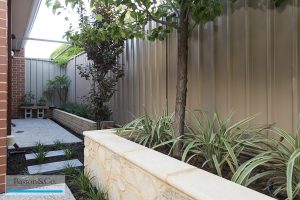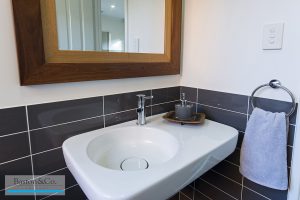Under Contract after First Home Open
Sometimes real estate agents can get a bit carried away writing ads. I know right!? But this house is that good!
9A Canterbury is truly a magnificent home. From the front door to the back, be under no misconception that the seller, coming from an architectural background, has applied some fundamental design nous to this home. With three big bedrooms, two well proportioned inside bathrooms, loads of storage, expansive open plan living with perfect solar orientation and a lofted light-filled upstairs living room that truly future-proofs this house.
Let’s talk about the upstairs living room. Up the powder-coated single spine staircase, complete with chunky timber treads and stainless steel and cherry-wood balustrade. There lies approximately 36m2 of space. The ultimate home office. Teenager’s retreat. Artist’s studio. Musician’s sanctuary. And with all plumbing in-situ and ready, should you need to convert this to a bedroom, bathroom and additional living area. Yes this home is ready to be a 4×3 or more!
The Master suite is a master stroke. With recycled red feature brickwork and artisan polished plaster-work. You’ll love the rustic Vic Park aesthetic combined with a Hampton-esque beachy vibe. Two mirrored banks of robes provide plenty of storage space. Double doors open to a considered and neutral toned ensuite. An oversize shower stall. Stone bench-top. And a surprising extravagance – a tropical outdoor shower. On balmy Perth nights this private oasis of calm is the sensory trip you deserve.
The main living area features stylishly dark lava tiled floors. Designed to be the perfect trap for winter sunshine, capitalizing on the home’s excellent northern orientation. Encompassing a dining room, lounge space and of course the perfectly conceived central hub of the home, a real entertainer’s kitchen. 40mm Caesar Stone bench-tops, endless amounts of storage, under bench microwave recess, oversize pantry, generous plumbed fridge recess, European 900mm appliances and the very suave mini bar and coffee machine recess integrated into the wenge cabinetry.
The powder room. We don’t usually talk about the smallest room in the house. But this is a work of art. Seriously. With a circular theme that extends from the wall hung ceramic basin to the stones in the contemplative Zen garden. Elemental. Water, rock, timber and plantings. Who does this? Who cares so much about their guest’s alone time? It’s called good design. You really have to question why other homes are not built to this standard?
9A Canterbury boasts plenty more in the way of convenience and forethought. The panelled walk-in attic storage space. The central, easy control hub, tucked away with NBN (FTTP), WIFI, alarm system and digital TV all housed together.
And what about the Daikin ducted reverse cycle air conditioning? (recently installed – balance of 5 Year warranty included) Yes, it’s the comfort you expect and deserve in a home of this calibre – but its even better when you can run it with the revolutionary MyAir touch screen or remotely from your mobile phone. So too the home’s 12 zone alarm system (also with mobile phone capability, if required). No more wondering, “did I turn the air con off?” or, “did I put the alarm on?”.
The washed aggregate of the private rear courtyard and the considered landscaping of shady ornamental Manchurian Pear trees adds a cooling micro climate on summer days, perfect for outdoor get togethers with friends or just relaxing and enjoying yourself.
Your generously proportioned automatic double garage will soon be re-purposed once you realise you’ll simply never use your car. Your cafe strip, small bar, foodie Nirvana is just footsteps away. The vibrant East Vic Park strip is a lifestyle mecca. This is the perfect walkable community, with easy bus access to the city, Curtin Uni and of course direct buses to the Stadium before and after events!
Inspection of course is recommended. Be prepared to buy. It’s just that good.
Council Rates (FY17/18) – $2,515.66
Water Rates (FY16/17) – $1,104.20
Land: Property Features
- House
- 3 bed
- 3 bath
- 2 Parking Spaces
- 2 Garage
- Built-In Wardrobes
- Close to Schools
- Close to Shops
- Close to Transport
- Garden
- Lofted living
- NBN
- House
- 3 bed
- 3 bath
- 2 Parking Spaces
- 2 Garage
- Built-In Wardrobes
- Close to Schools
- Close to Shops
- Close to Transport
- Garden
- Lofted living
- NBN


