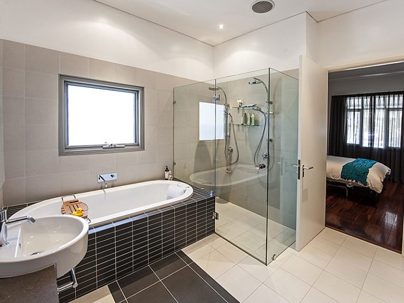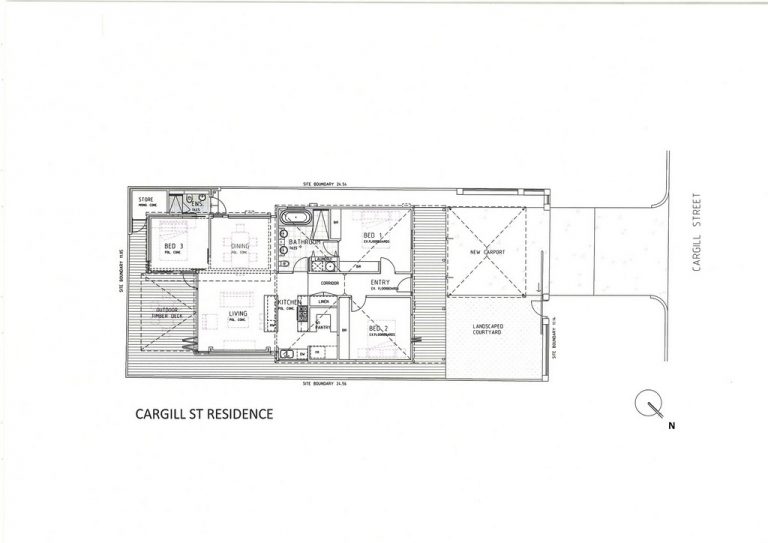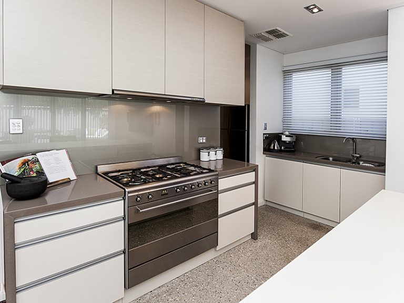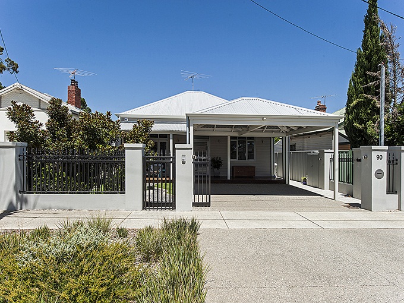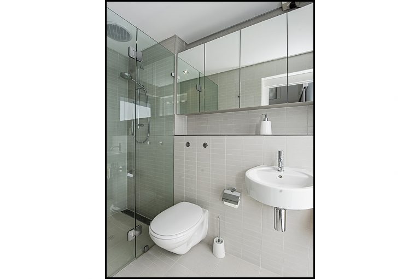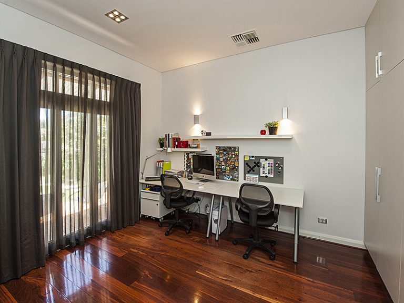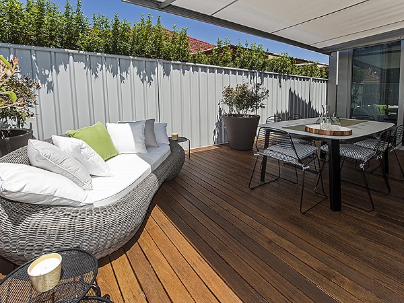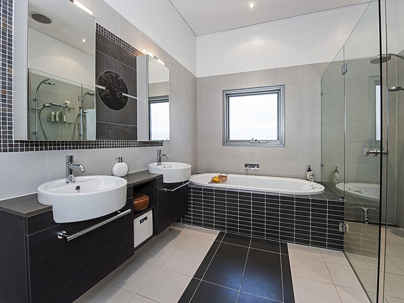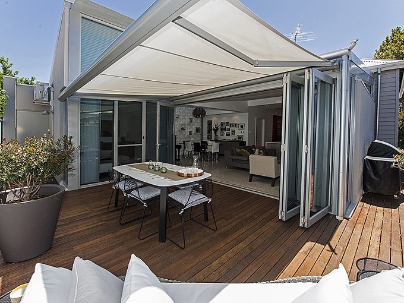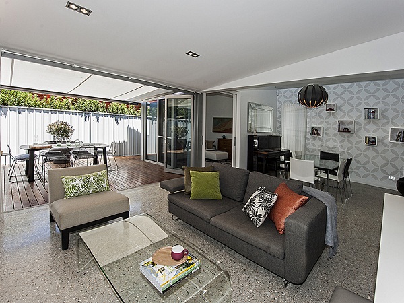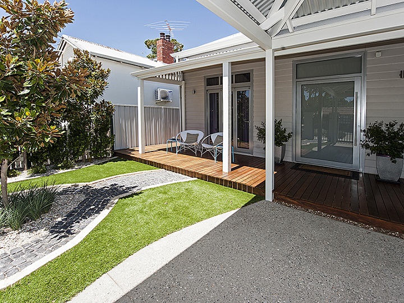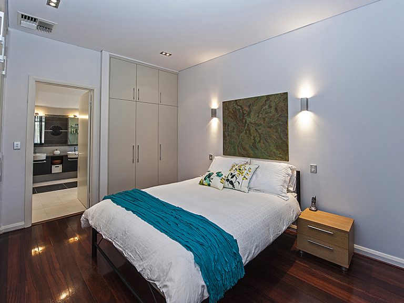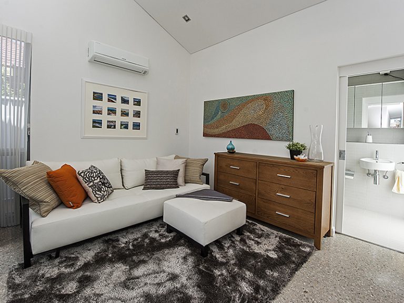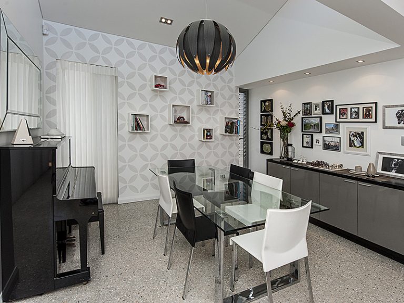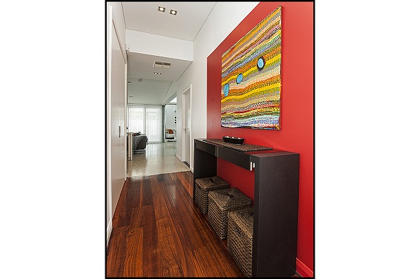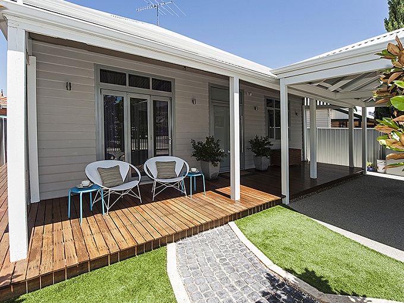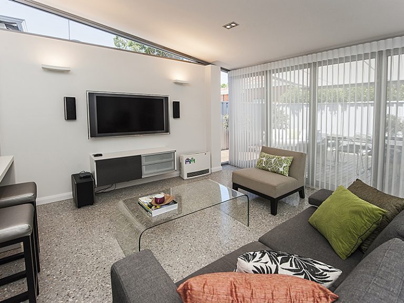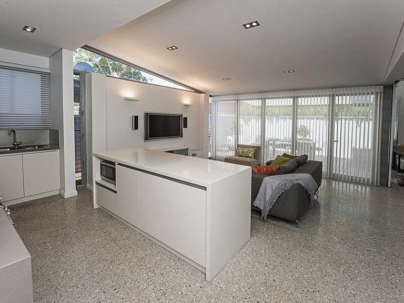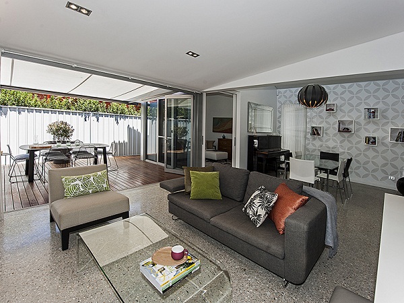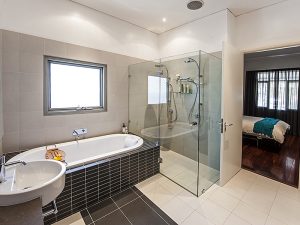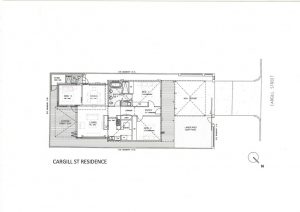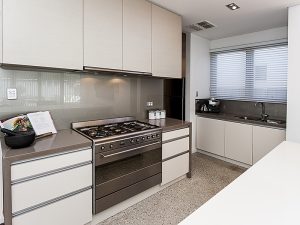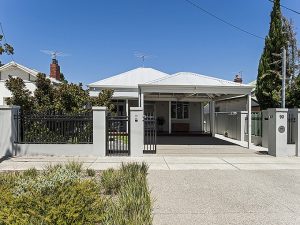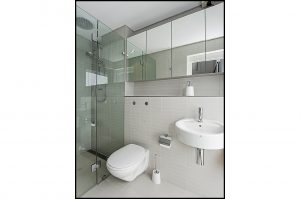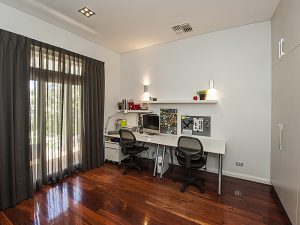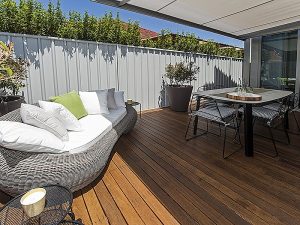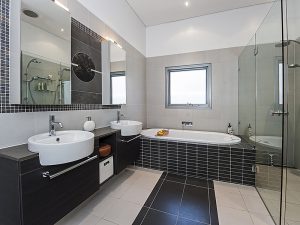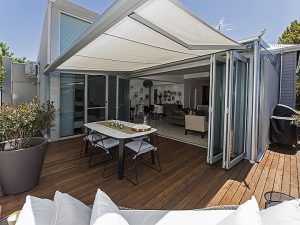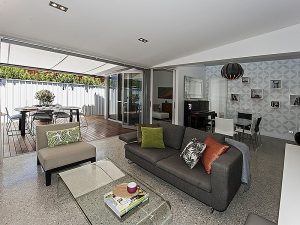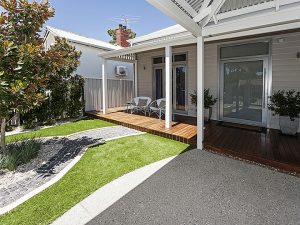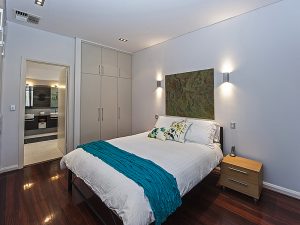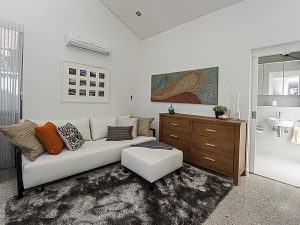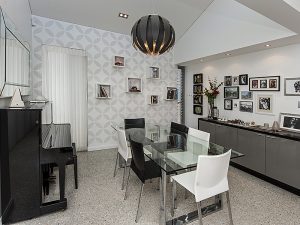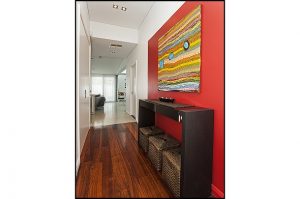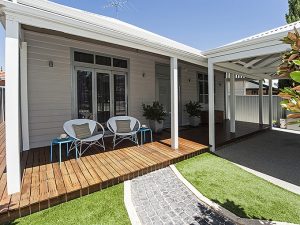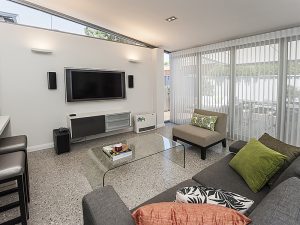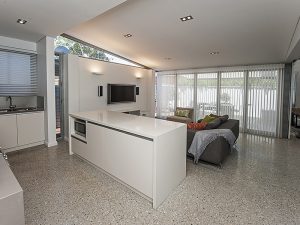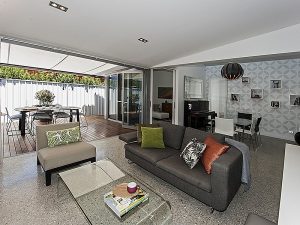What is Old is New Again
First impressions count! From the automatic gate, intercom access and washed aggregate drive you know that this award winning home is a cut above the rest.
Ensconced in the sought after Raphael Park Precinct of Victoria Park and given a new lease on life, this 1930 built depression era home has been radically transformed whilst still retaining the charm of yesteryear.
The original timber weatherboard facade has been preserved but is now broken by commercial glazing, in the form of bi-folds for one of the front bedrooms and an amazing offset axis pivot front door that is the full width of the hallway.
The brief to the architect was to add light and space. And to this end Andrew Hagemann of Fringe Architects has created, in equal parts, functional and gorgeous spaces that let this old home shine. No doubt having the input of one of the owners, commercial interior designer, Aileen Angus made this project that much more successful and livable.
A clever open plan rear room under a skillion roof with polished concrete floor provides the central living space.
The north facing wall is broken by glazing for perfect winter living and louvres for easy cross ventilation in summer.
This living space incorporates the kitchen and opens to a dining room with vaulted ceiling and spectacular timber veneered lotus effect pendant light.
With an integrated Miele dishwasher, the kitchen is as neat and streamlined as it is functional. A composite stone topped island bench with waterfall ends, glass splash backs, under bench microwave space, a generous 900mm stainless steel cooker and a massive walk in pantry to hide all your stuff!
Across the rear of the home, commercial bi-folds, when open, completely link the alfresco deck to the inside of the home. And for a little more creature comfort laze outside under the shade of your automatic retractable awning.
A versatile floor-plan means there are three bedrooms should you need them, or open some cleverly placed sliders on the third bedroom and your living area grows considerably.
The master bedroom boast loads of built-in storage. Perfect for housing the all important shoe collection or just racking up your Hawaiian shirts!
Opening onto an opulent bathroom with his and her recessed vanities, a deep tub and separate shower with a frame-less glass screen. The master bedroom and ensuite are an escape from the everyday.
Design themes run through the home, restraint and austerity, particularly the plasterwork, using negative detail where the walls meet the ceilings instead of cornices so as to not to overwhelm the 1930’s design which originally did not have these “expensive” finishes.
The introduction of passive elements into the heating and cooling of the home. All the original walls have been insulated. The thermal mass of the concrete floor is exploited with its exposure to the northern sun in winter.
And of course the “circles and squares”. You will know what I mean when you see the home!
Quality fixtures and fittings, thoughtful detail, deliberate design, all to make a home that is warm, welcoming and a gorgeous play on what was once a worker’s cottage.
Did I mention the sub-floor heating, ducted evaporative air, alarm, second bathroom, storeroom, the fact that the home sits in the Victoria Park Primary local in-take area, the restaurants, cafes, river, parks all within walking distance…..
Land: Property Features
- House
- 3 bed
- 2 bath
- 2 Parking Spaces
- 2 Carport
- Built-In Wardrobes
- Close to Schools
- Close to Shops
- Close to Transport
- Garden
- polished concrete
- House
- 3 bed
- 2 bath
- 2 Parking Spaces
- 2 Carport
- Built-In Wardrobes
- Close to Schools
- Close to Shops
- Close to Transport
- Garden
- polished concrete


