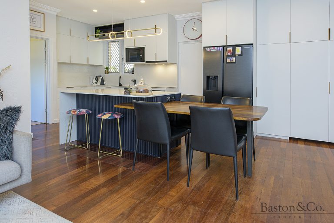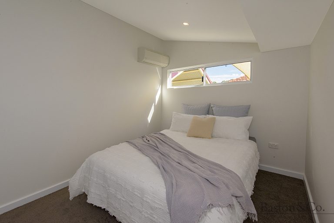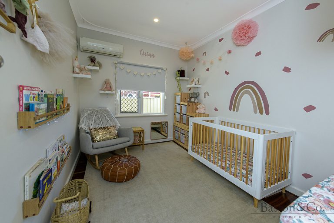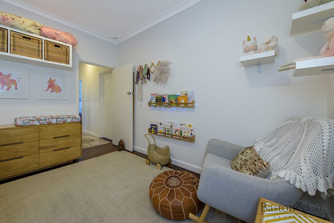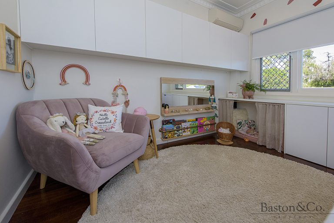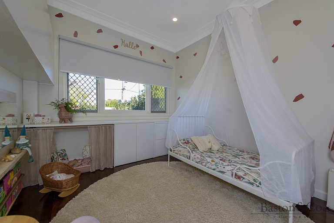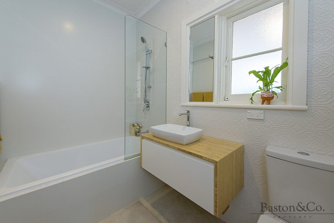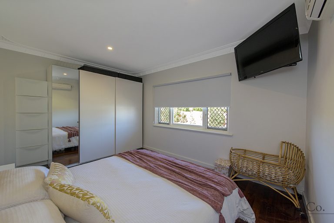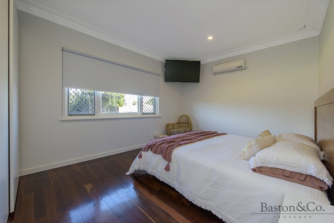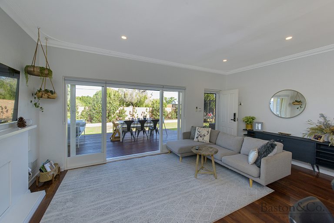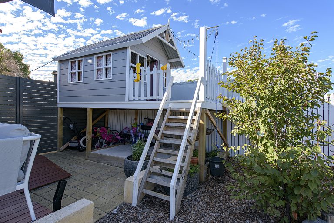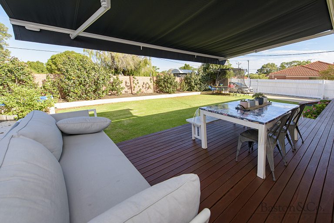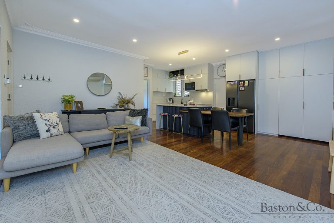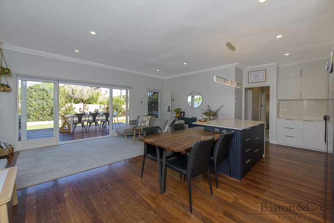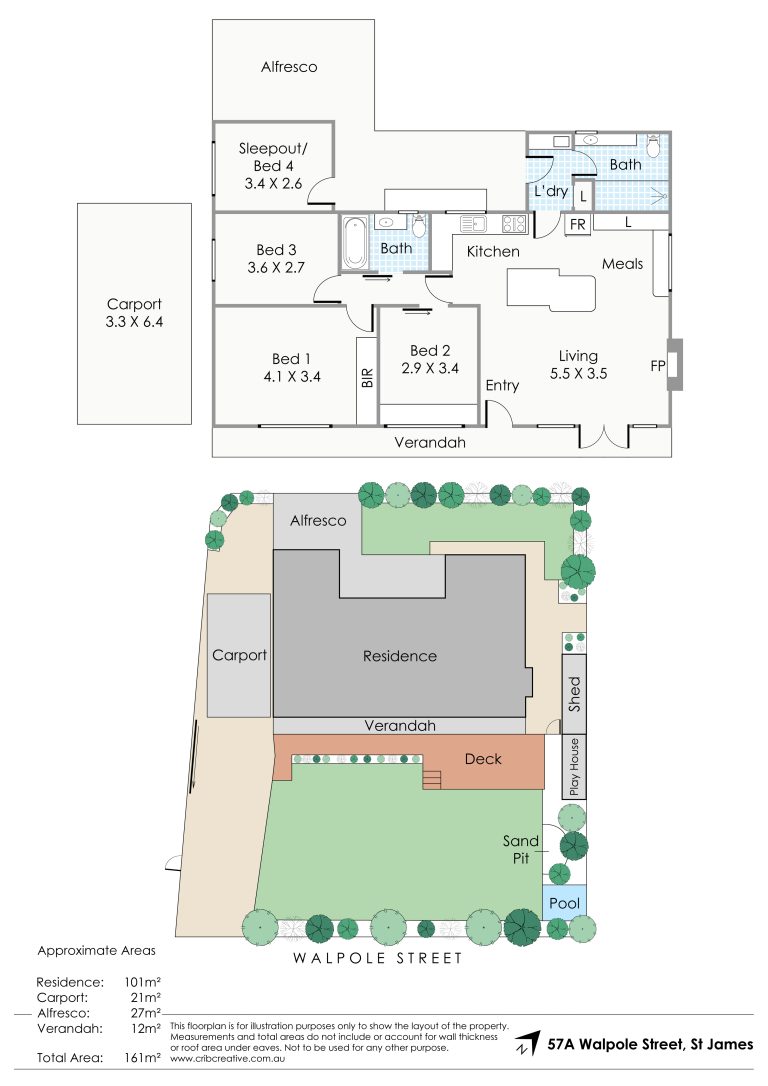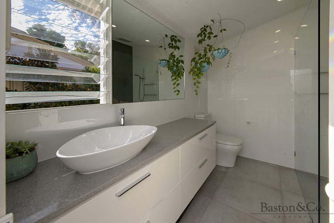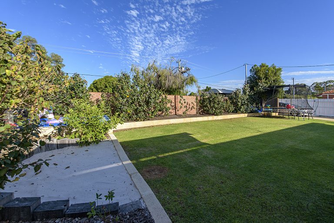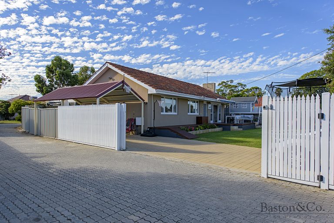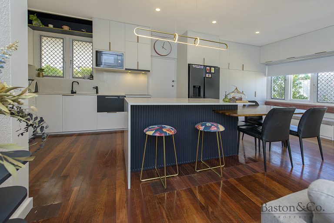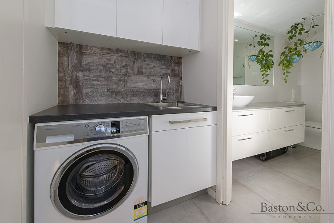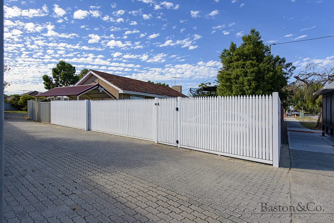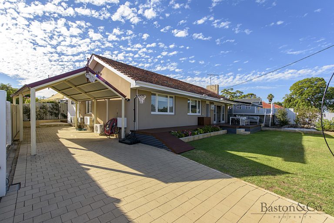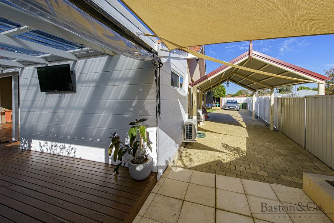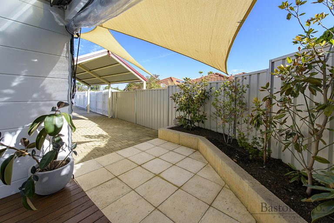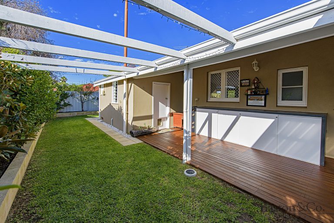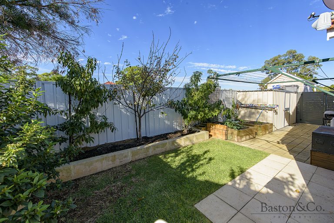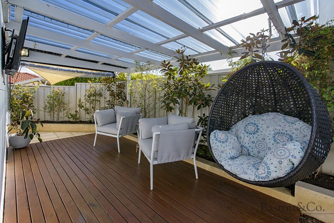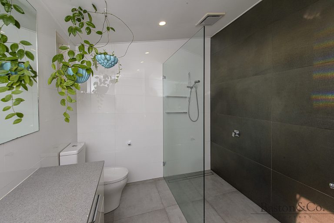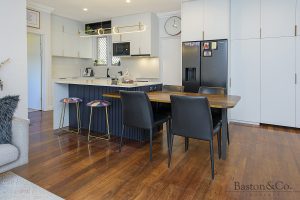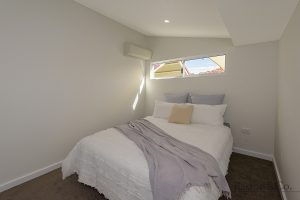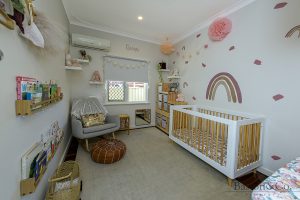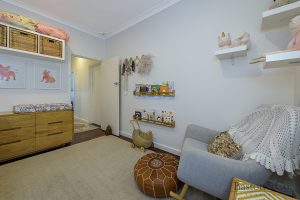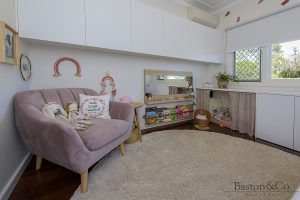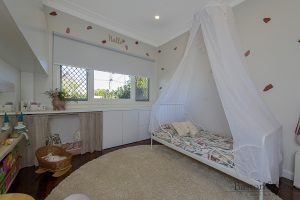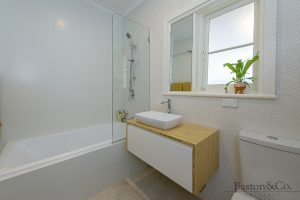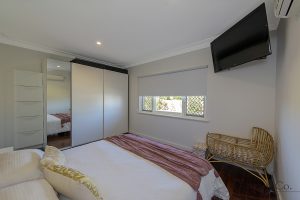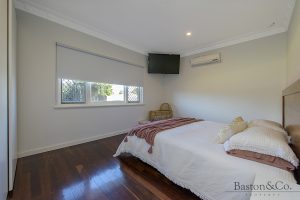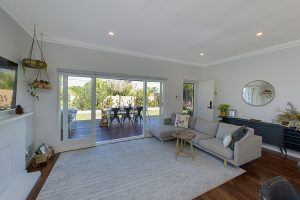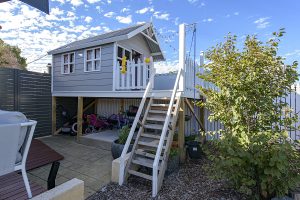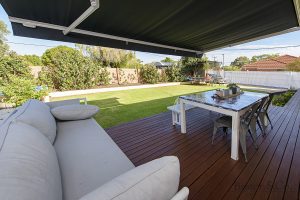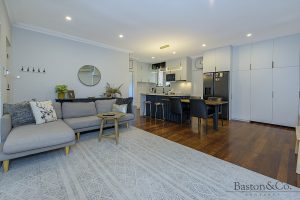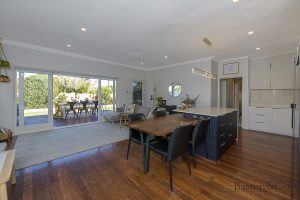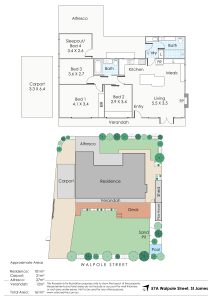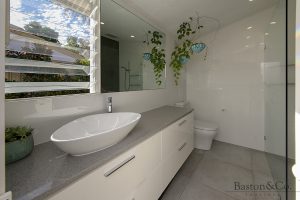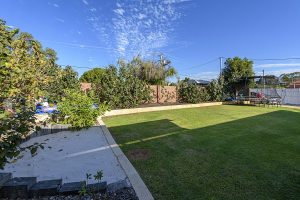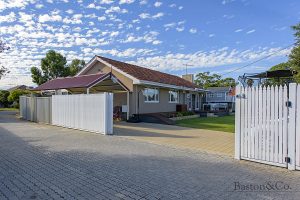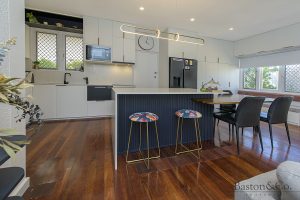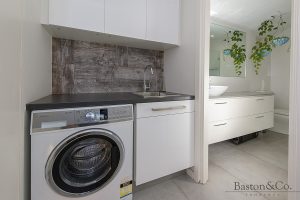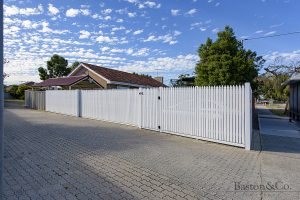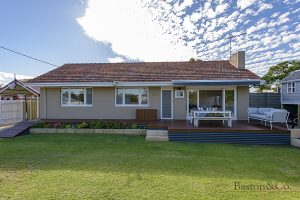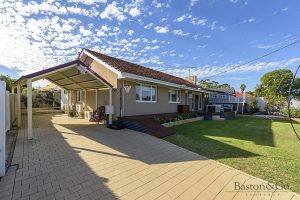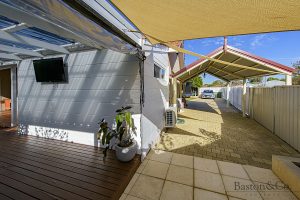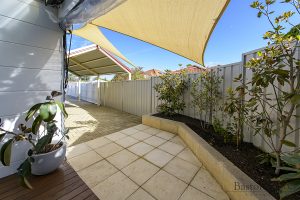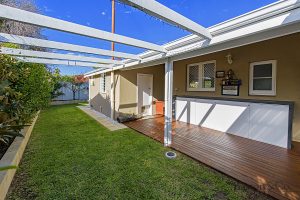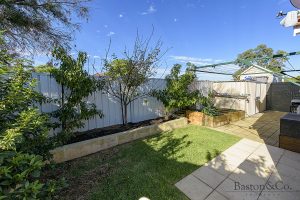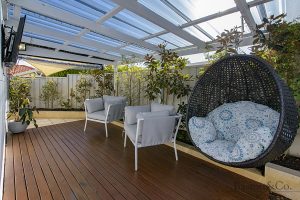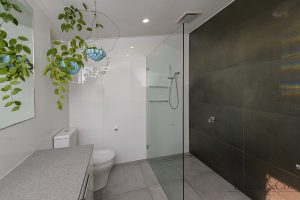Your Haven
This home is next level good.
When someone really cares, they do what it takes to make a home perfect.
57A Walpole Street is just such a ‘much loved’ home.
With solid bones, this 1960’s brick and tile home on 528m2 has been transformed over the last 7 years into the Pinterest perfect home of today.
A surprising 4 bedrooms (one is a big back sleepout, lined, carpeted and air-conditioned, perfect for house guests or maybe a 20-something still at home who needs their own space) and 2 beautiful bathrooms make for easy modern living with room for everyone.
The bespoke kitchen was refurbished in 2020 and is choc-full of quality finishes. You’ll be impressed by the black dish-drawer dishwasher, induction cooktop, an integrated microwave and an abundance of cabinetry and storage all finished in two-pac paint and polytec high-end laminates. The island bench boasts a customised robust routed finish, perfect for the regular kick of little feet at the breakfast bar. With Calcutta Eurostone bench tops, a matte black inset Franke sink and a Billi Tap (trust me this thing will change your life – delivering chilled or boiling filtered water on demand! I know right?!). This is a kitchen to get excited about. Entertainers, home makers or just the tea and vegemite toast brigade, you will never tire of a kitchen that looks this good and works so well. There is also a fixed timber dining table for more formal meals and extra prep space.
This home has everything and then some. The decked living area out the front overlooks the fully fenced and secure front yard. An automatic retractable awning provides that shade for late afternoon drinks with friends. Out the back there is a another timber decked alfresco space with a bank of built-in cabinets perfect for hiding the BBQ gear and other outdoor accoutrements.
The master bedroom is generously proportioned and features a bespoke free standing wardrobe. The other three bedrooms are all good sizes and the sleepout (bedroom 4) being particularly generous.
The bathrooms are both gorgeous and the attention to detail continues! Even the laundry is as stylish as it is practical.
From the freshly painted outside rendered walls to the surprisingly hidden office nook (you’ll have to find it at the home open!), this home offers so much value and is a cut above the usual offering. There is nothing to do. Just move in and start enjoying light filled open plan modern living. With jarrah floors and high ceilings this home is a pleasure to live in.
The attention to detail is a credit to the Sellers, but it’s all a benefit for you!
• Insulated roof space
• Fully fenced all the way (1.9m) makes for private outdoor living
• Reticulation
• Established edible garden – Mulberry, blueberry, fig, lime, peach, nectarine, apricot, passion fruit, strawberry and raised vegie garden beds!
• Automatic security gated parking for 3 cars (1 under-cover).
• Garden shed
• Easy keyless entry to gates and front door
• Split reverse cycle air conditioning to each room
• Security screens and security lighting
• All down pipes connected to soak wells
• Easy access to public transport
Do your homework, count your pennies and be ready to buy. Homes like this are like hen’s teeth!
(floor plan to be published very soon!)
Council Rates: $1,428.69 (2020/21)
Water Rates: $995.82 (2019/20)
Strata: Currently no common outgoings
Land: Property Features
- House
- 4 bed
- 2 bath
- 1 Parking Spaces
- Land size 528 m²
- Carport
- 2 Open Parking Spaces
- House
- 4 bed
- 2 bath
- 1 Parking Spaces
- Land size 528 m²
- Carport
- 2 Open Parking Spaces


