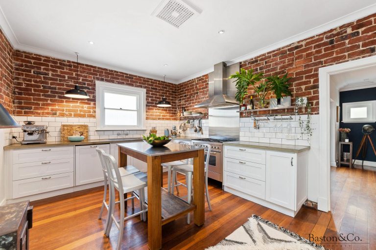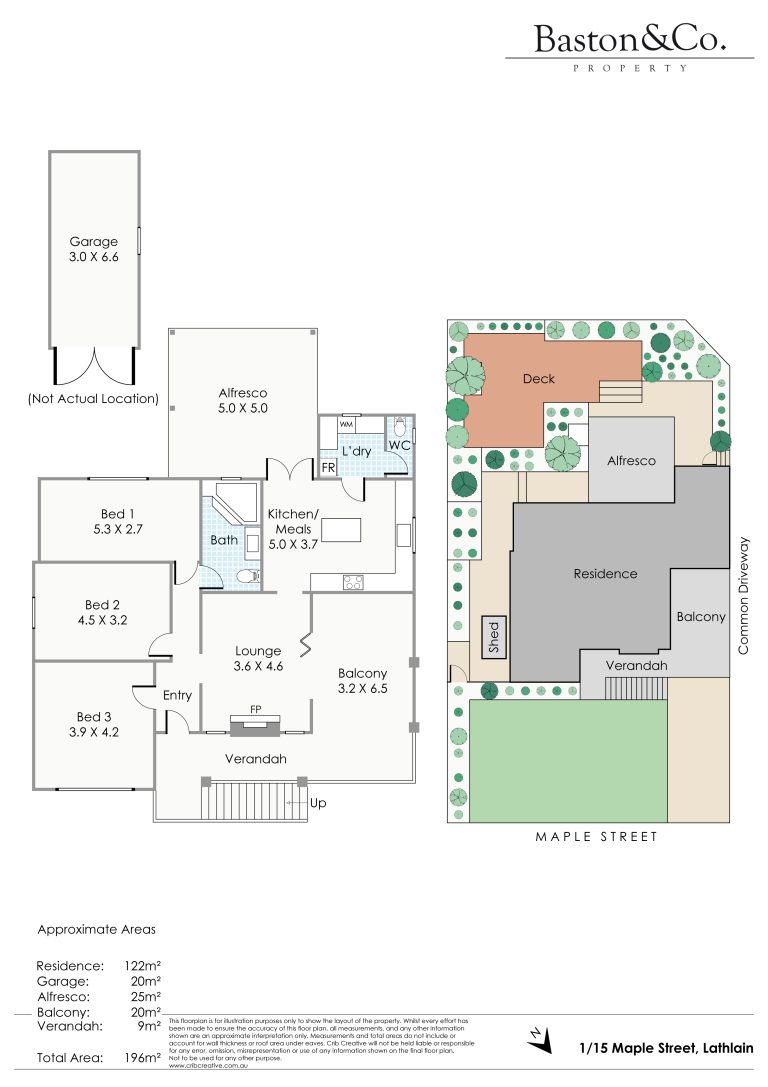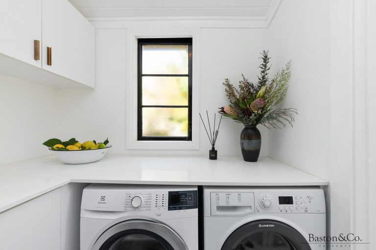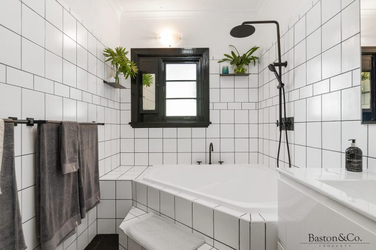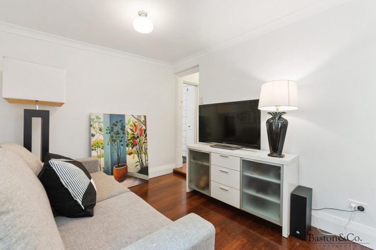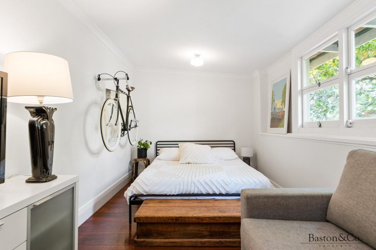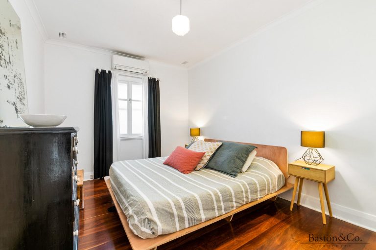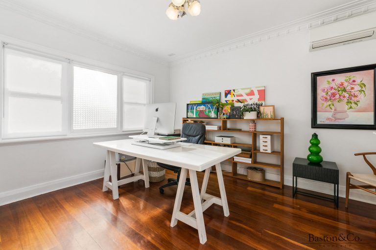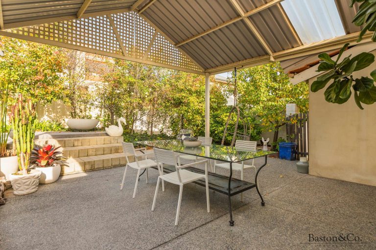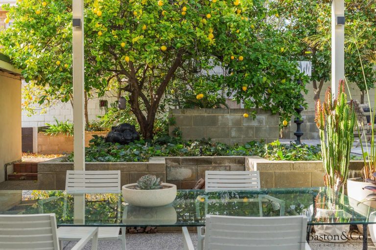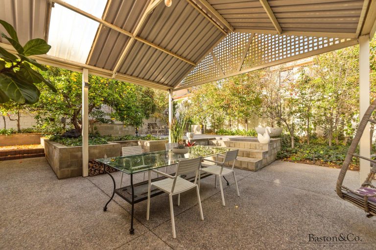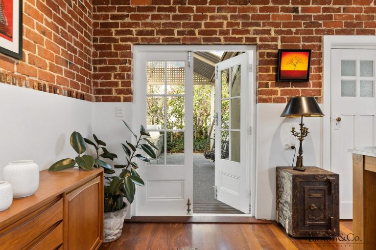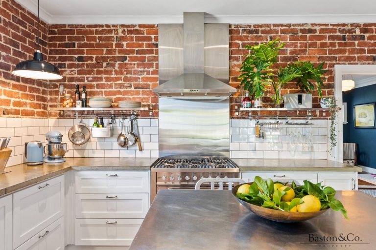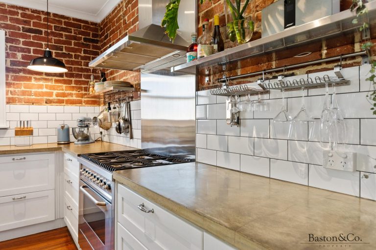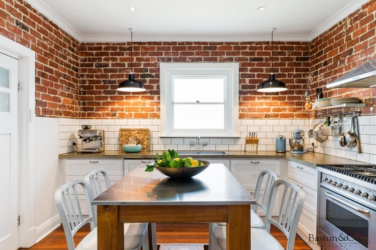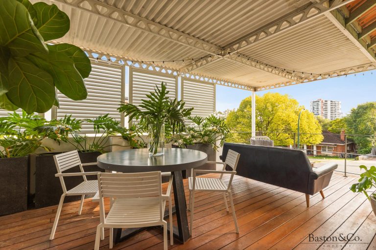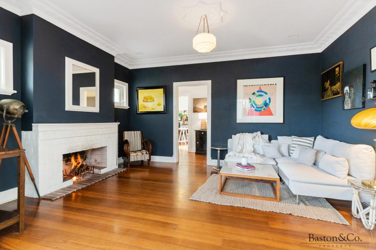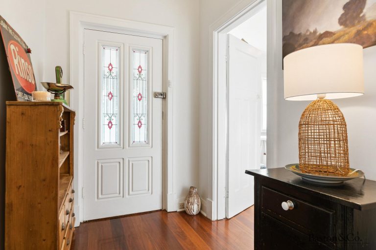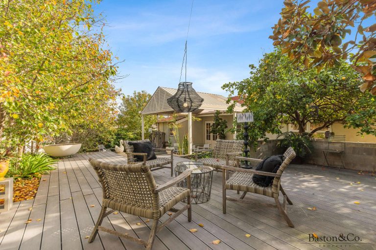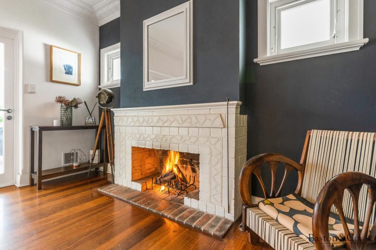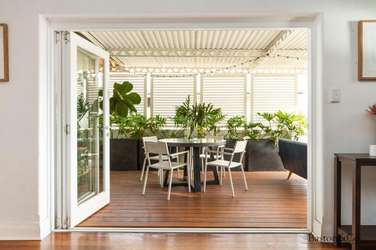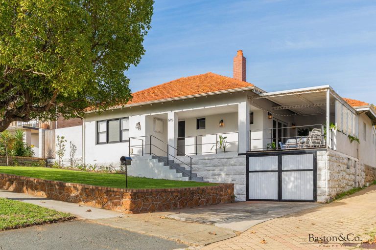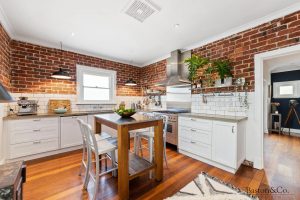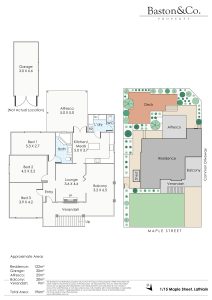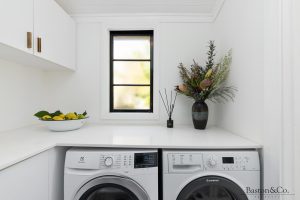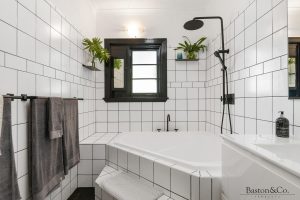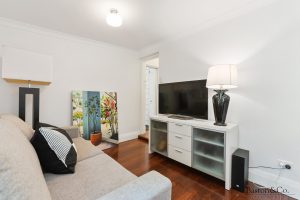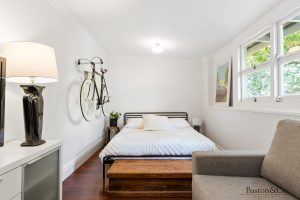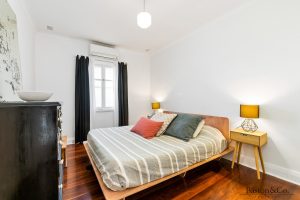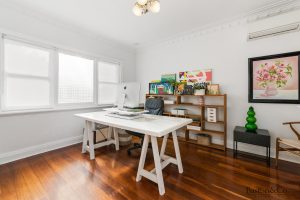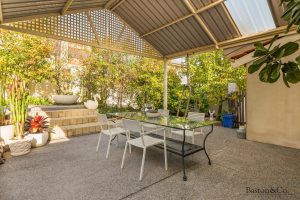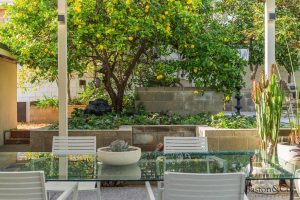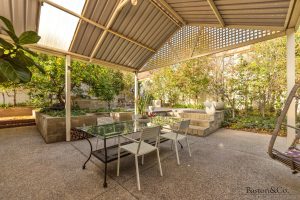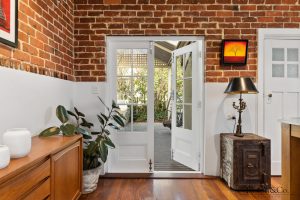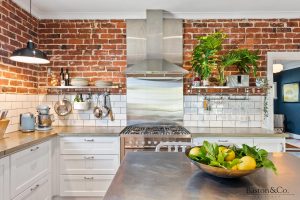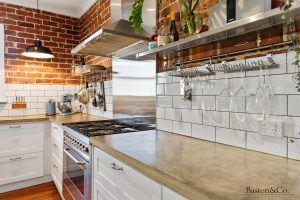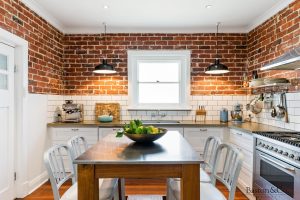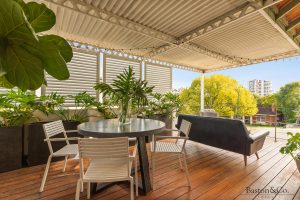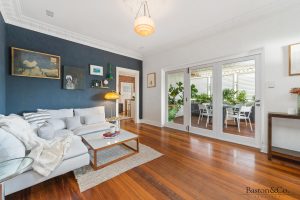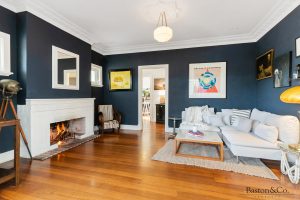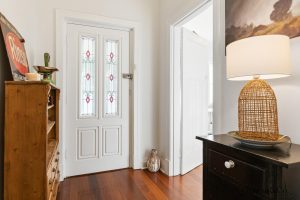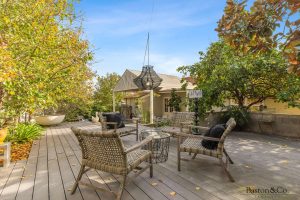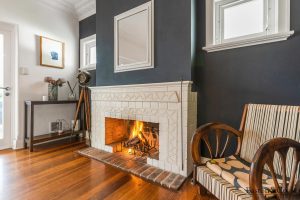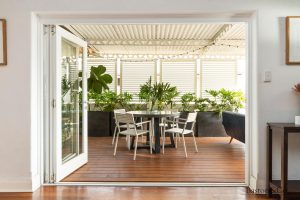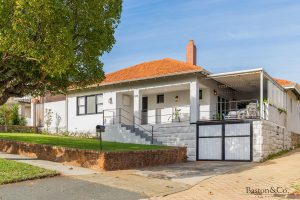A Certain Je Ne Sais Quoi...
Effortless. Enigmatic. And so very gorgeous.
A beautiful home composed with care and attention to detail.
On an elevated street-front 495m2 block, 1/15 Maple Street Lathlain is an original early 50’s double brick and tile home with three good sized bedrooms (including an oversized sleep out) and a generously proportioned bathroom.
Slow down and unwind. Neat single malt in a glass. The crackling fire in the main living room sets the tone. Your cosy winter evenings are sorted.
High ceilings, jarrah floors and period correct light fittings. So much to love!
With a big bank of bi-fold timber doors connecting the undercover decked balcony to the main living space, you’ll find the first of the outdoor “rooms” that this home enjoys. Elevated and with views over the established homes of this sleepy cul-de-sac location, the balcony is a prefect morning perch. Watch the world go by while the caffeine slowly kicks in.
For die-hard foodies the kitchen truly is to die for. Acres of waxed concrete bench top. Exposed red bricks. Stainless steel. An Ilve upright cooker. Integrated Miele dishwasher. Plenty of drawers. A surprise laundry / scullery. Flooded with light and opening directly to a large undercover alfresco dining area, complete with fireplace and exposed aggregate flooring. What a stage for you to demonstrate your gastronomic flair! Designed for entertaining this may be a home that is hard for your guests to leave!
The Pinterest worthy back yard is the result of some serious engineering, the good influence of a landscape architect mate, a pinch of heavy lifting and some seriously hard graft. The results speak for themselves. Composed of layers and levels, there is so much to discover. Fully fenced and retained. With established and considered plantings of Manchurian Pear and Magnolia. Nooks to escape to. Low maintenance, and designed with lifestyle in mind. Boasting a bountiful Eureka Lemon tree, Avocados and a veggie patch tucked around the corner.
The home reeks of potential. Views from a second storey? Fully fence the front yard (previously approved) and put in a pool? It’s your call.
Although you are on the City’s doorstep, there is a huge of array of neighbourhood haunts for you to frequent, Commonplace Artisan Bakery (voted best croissants in Perth by the resident Frenchie!), Laika and Cosy Del’s are just a start. Stroll to Blasta Brewery before heading on to a game at Optus Stadium.
There is more to see – just check out 15maplestreet on insta to sample the full flavour of this home.
Accoutrements, and requirements of modern living also included;
• Split reverse cycle air conditioning
• NBN (FTTP)
• Reticulated gardens
• Dramatic garden lighting
• Undercroft lock up garaging
• Garden shed
• 2 toilets
There is so much to delight in, and truly only an inspection will do this home justice. Be quick!
Council Rates: $1,313.47 (2020/21)
Water Rates: $906.47 (2019/20)
Land: Property Features
- House
- 3 bed
- 1 bath
- 1 Parking Spaces
- Air Conditioning
- Land size 495 m²
- Garage
- Open Parking Spaces
- Secure Parking
- Dishwasher
- Built In Robes
- Balcony
- Deck
- Courtyard
- Outdoor Entertaining
- Open Fire Place
- Gas Heating
- NBN
- House
- 3 bed
- 1 bath
- 1 Parking Spaces
- Air Conditioning
- Land size 495 m²
- Garage
- Open Parking Spaces
- Secure Parking
- Dishwasher
- Built In Robes
- Balcony
- Deck
- Courtyard
- Outdoor Entertaining
- Open Fire Place
- Gas Heating
- NBN


