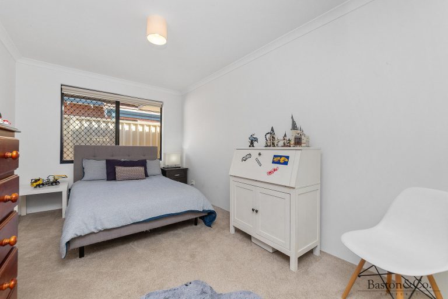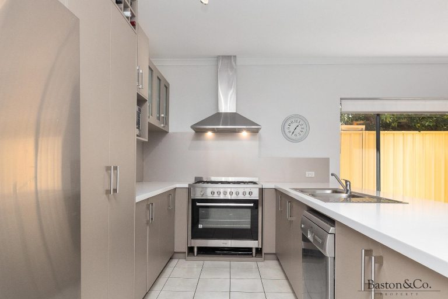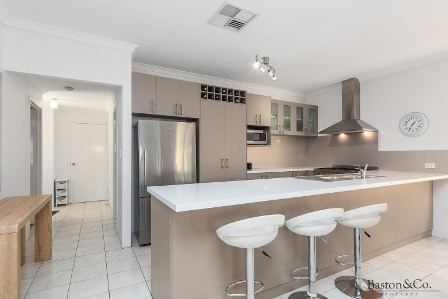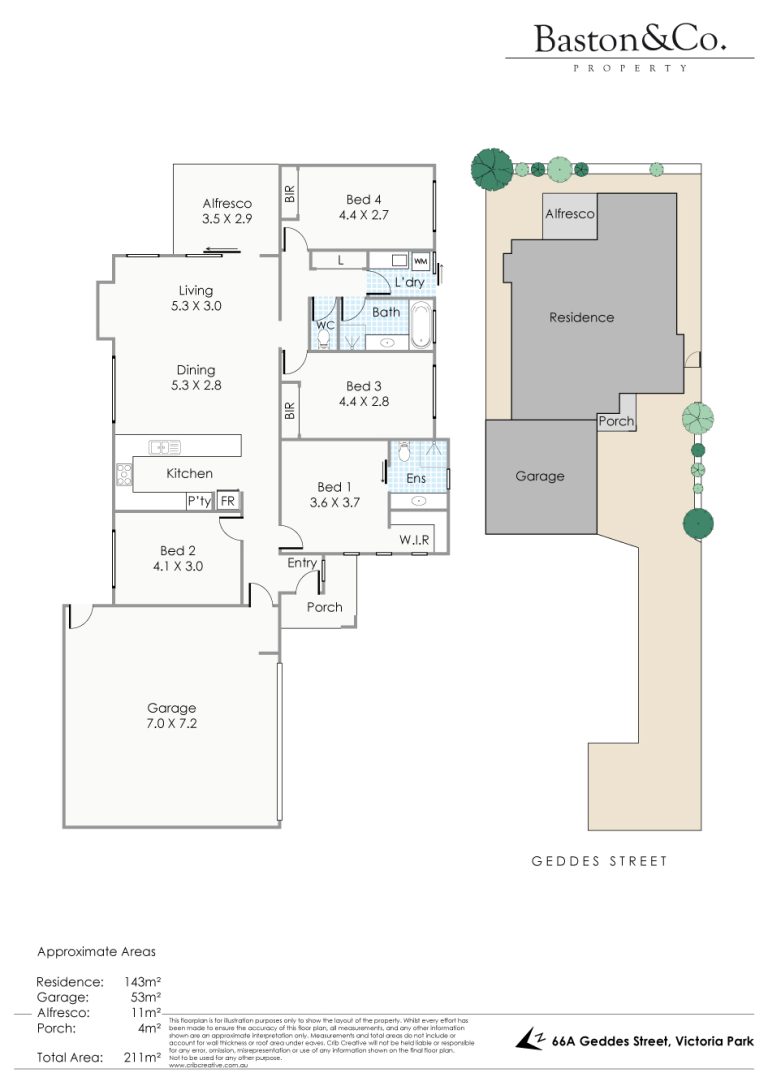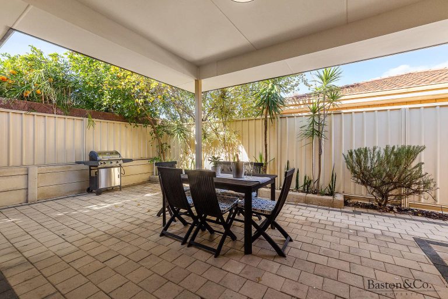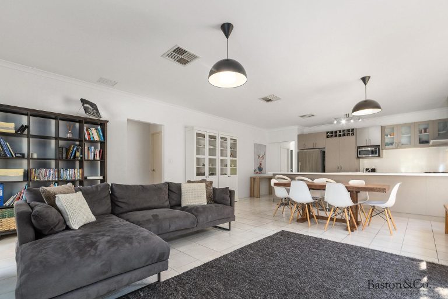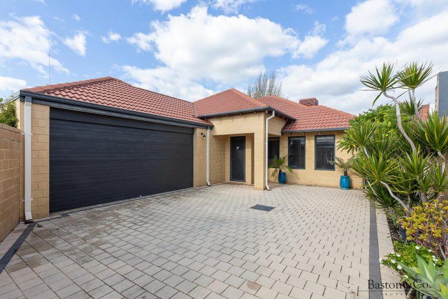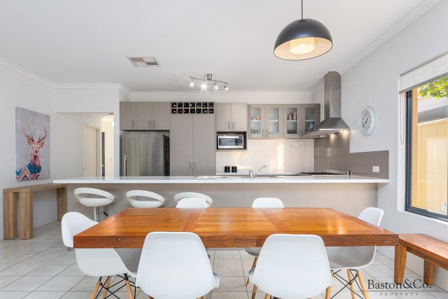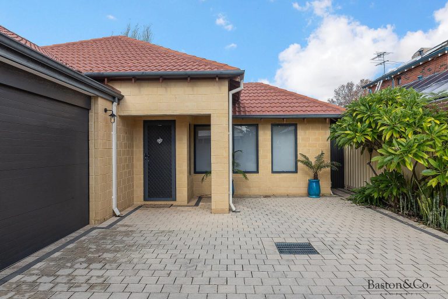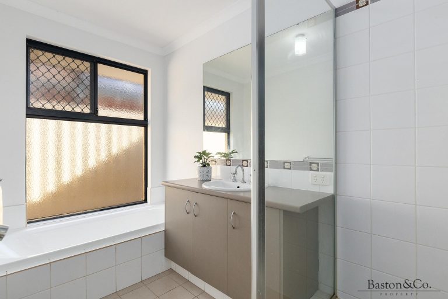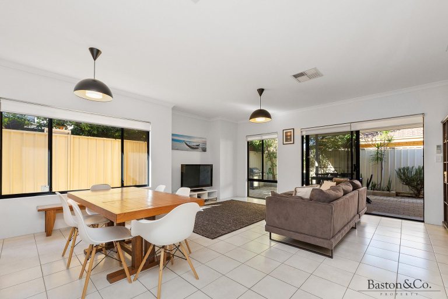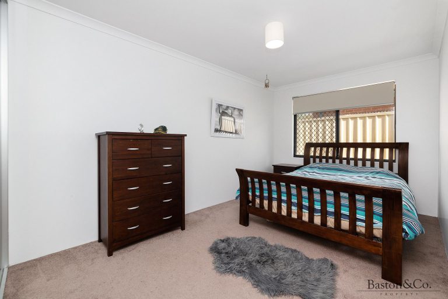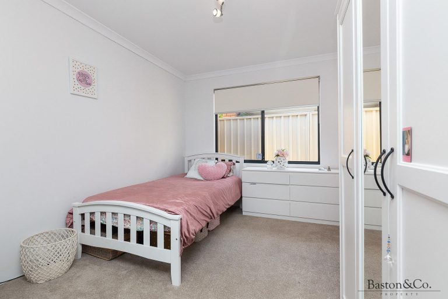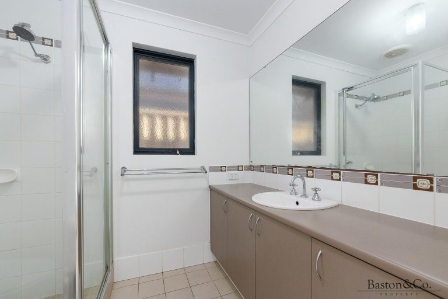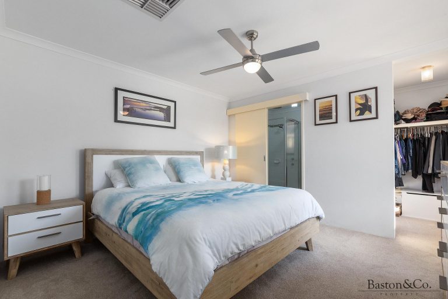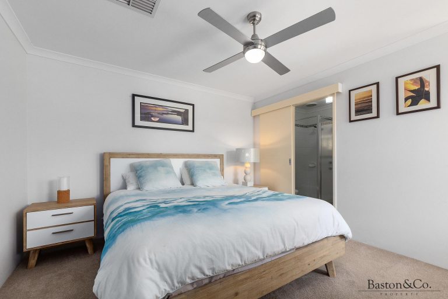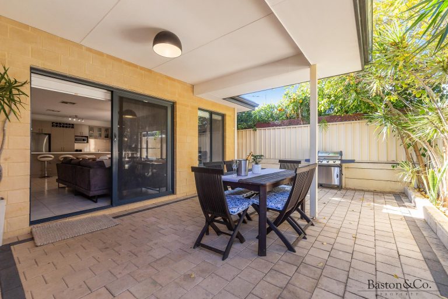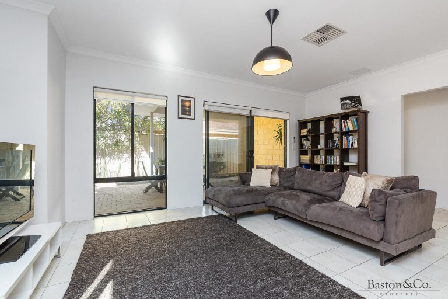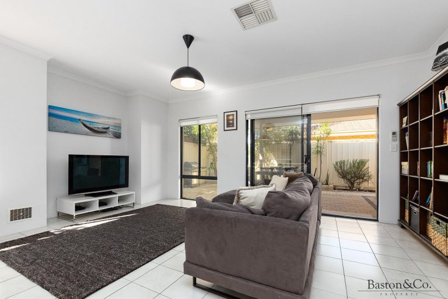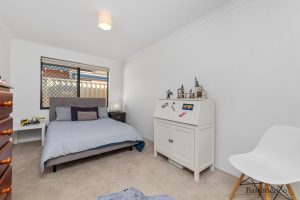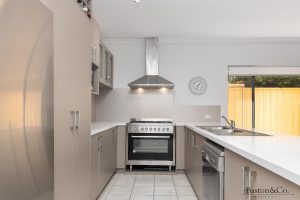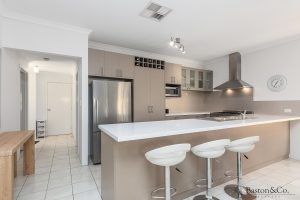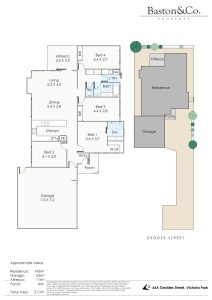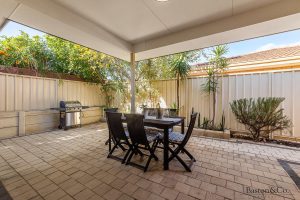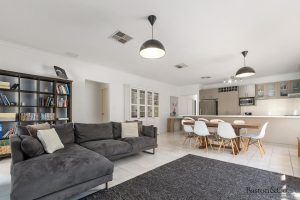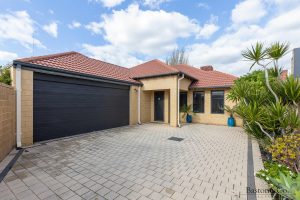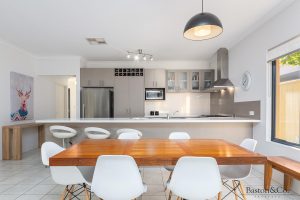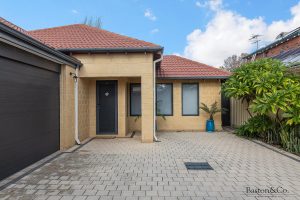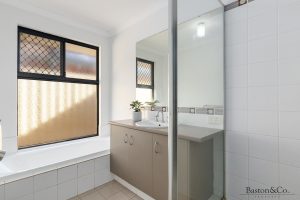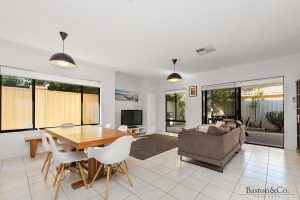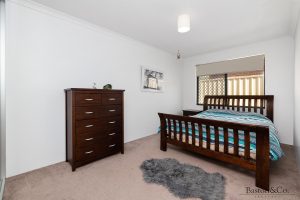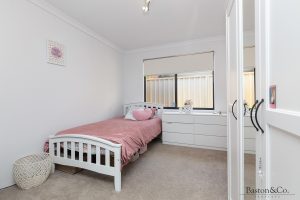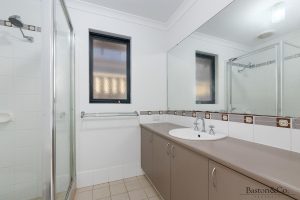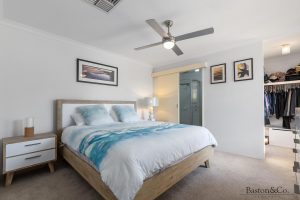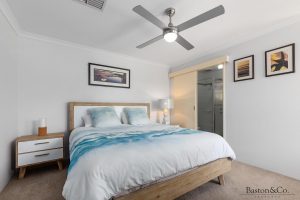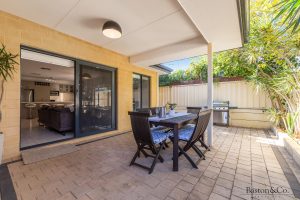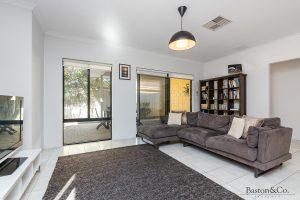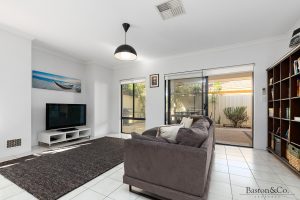Easy Living
Like a hidden jewel, 66A Geddes Street is that home that you have been searching for!
Perfectly located in the heart of the Raphael Park precinct, this modern low maintenance 4 bedroom 2 bathroom rear home, is walking distance to everything!
Solidly built in 2012 in double brick and tile construction with almost 200m2 under the roof.
You’ll love the generously proportioned master bedroom with walk in robe and its own ensuite bathroom. There is a smaller bedroom across the hall which would make a perfect home office or nursery, as needs require.
The two other bedrooms are practically located at the rear of the home and are both well proportioned, and feature built in robes. A second bathroom with shower and separate bath provide amenity for these rooms.
With a freestanding 900mm cooker, stone counter tops and stainless appliances this light and bright kitchen features plenty of storage and acres of preparation space.
Overlooking the open plan living, really is the heart of the home, providing a large breakfast bar for entertaining or just feeding the troops.
A paved undercover alfresco entertaining area provides a leafy escape. A perfect place to relax after a long day.
Just walking distance to Raphael park, the Swan River, shops, cafes and restaurants on the vibrant Vic Park cafe strip, and just a short bike or bus ride to the City, Curtin and the Stadium.
• ducted evaporative air conditioning throughout
• NBN (FTTP)
• gas bayonet heating
• automatic double lock up garage (extra big)
This modern home is the low maintenance lock and leave lifestyle property you have been looking for.
Inspection will impress.
Council Rates: $2,075.56 (2020/21)
Water Rates: $1,305.17
Land: Property Features
- House
- 4 bed
- 2 bath
- 2 Parking Spaces
- Land size 334 m²
- Floor Area is 196 m²
- Ensuite
- 2 Garage
- House
- 4 bed
- 2 bath
- 2 Parking Spaces
- Land size 334 m²
- Floor Area is 196 m²
- Ensuite
- 2 Garage


