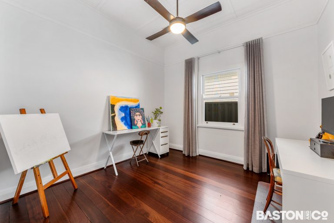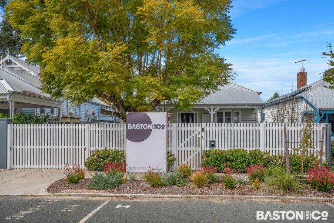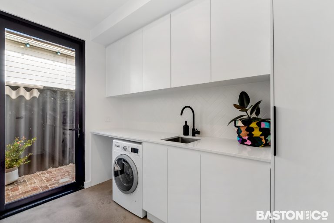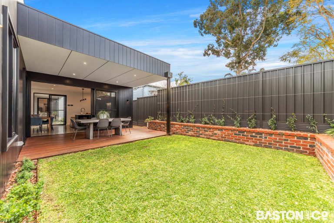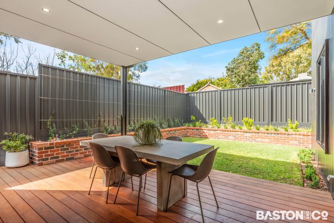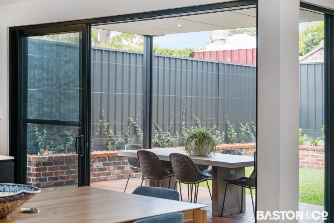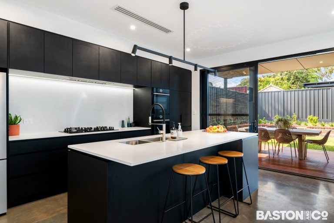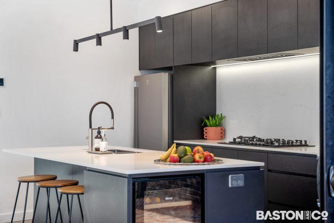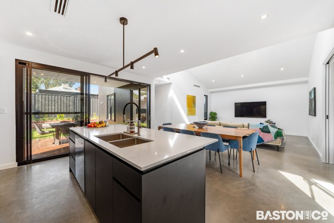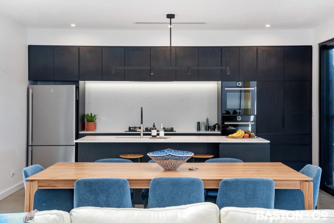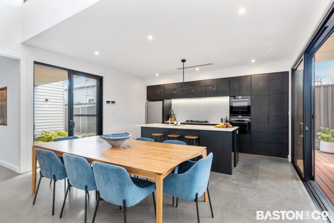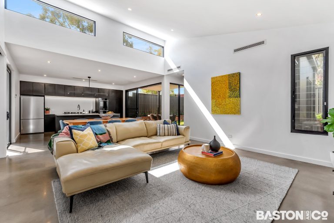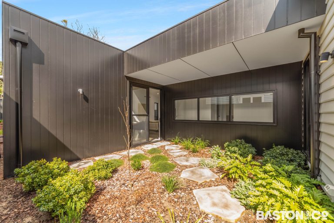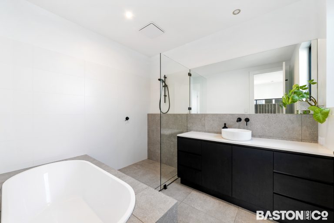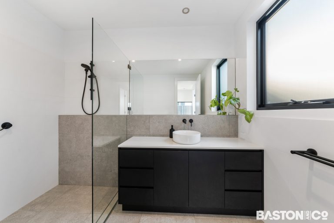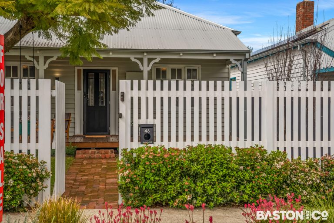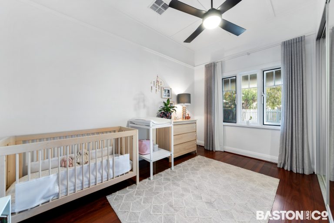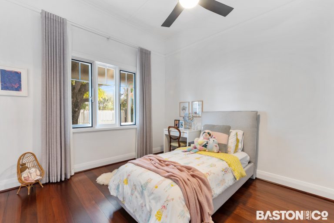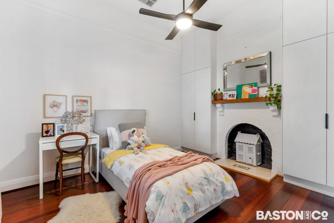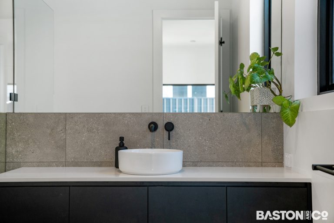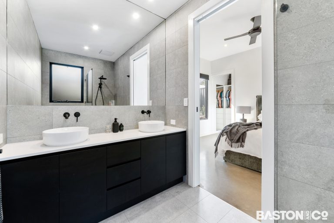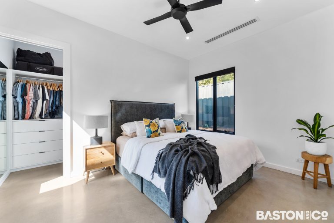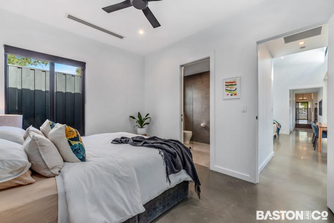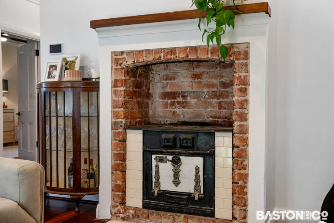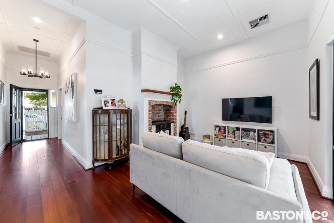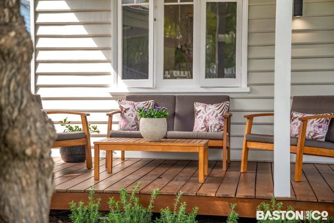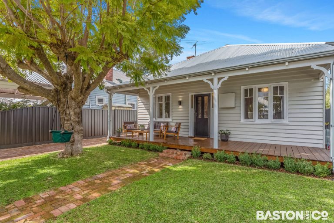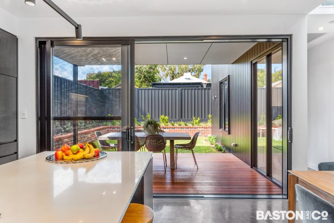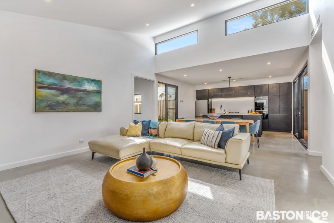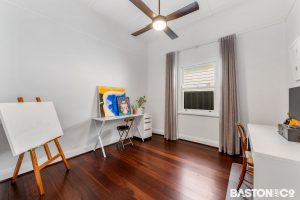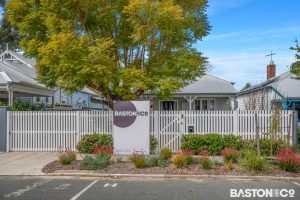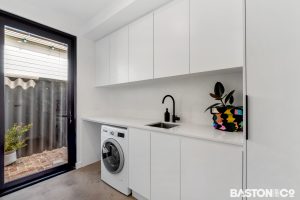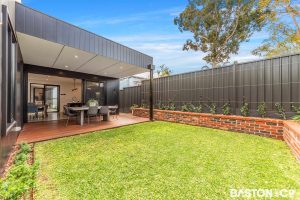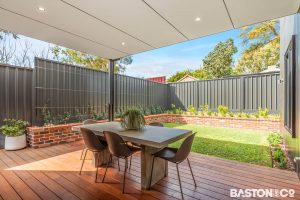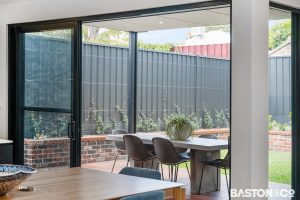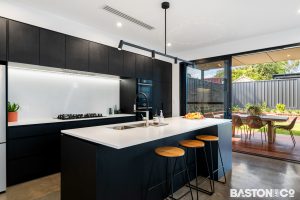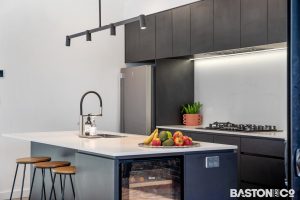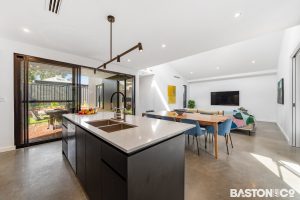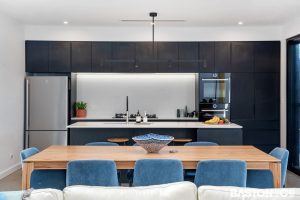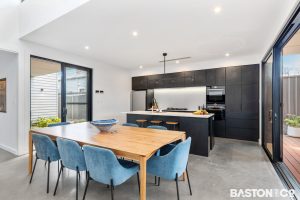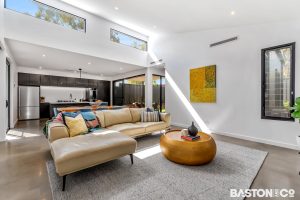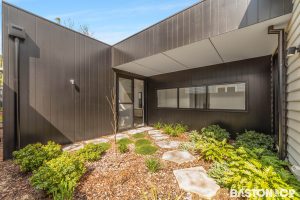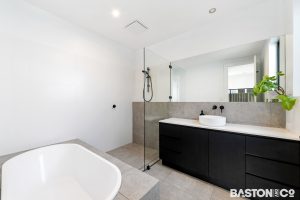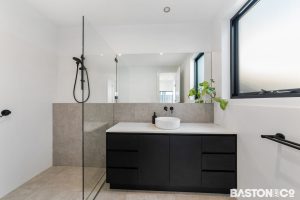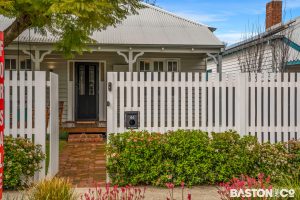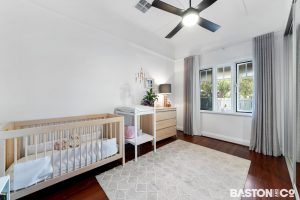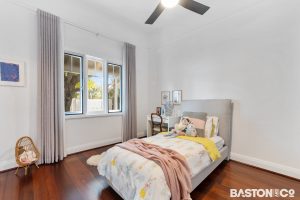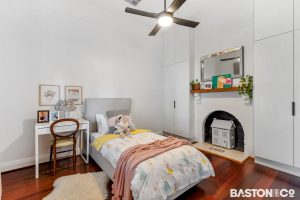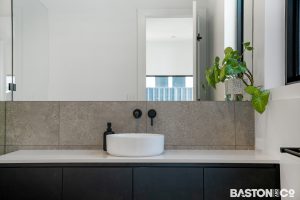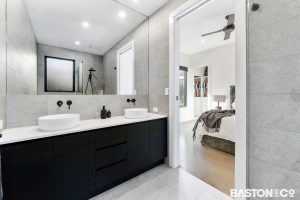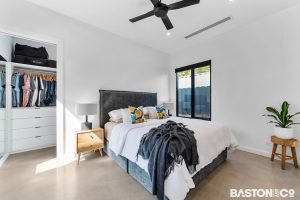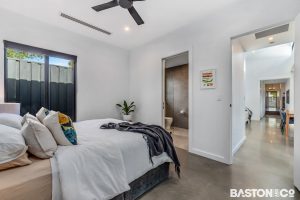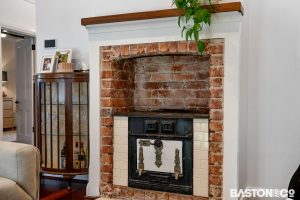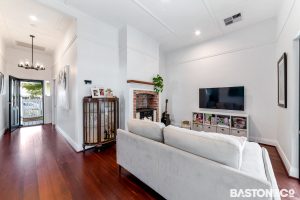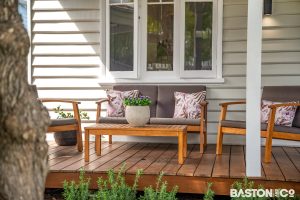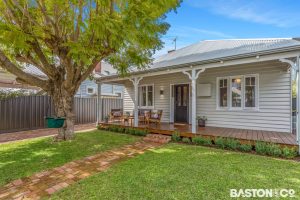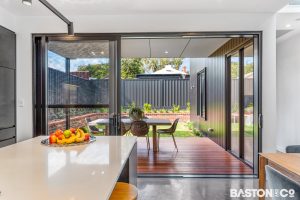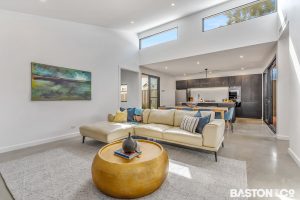Perfectly Executed
Rarely do homes of this calibre become available.
Sitting in the most desirable pocket of East Victoria Park’s weatherboard precinct and boasting 4 bedrooms, 2 bathrooms and 2 living areas, you’ll enjoy the best of old and new, with an architectural addition of modern living to the timelessness of a timber worker’s cottage.
Designed by Meiske Hohnen and custom built in 2021 by Fruition Design and Build this bespoke home maximizes the charm of the original 1920’s cottage with the efficiency and drama of contemporary living.
The original jarrah cottage has been re-stumped, insulated and re-clad – retaining the integrity of the old home whilst ensuring the old works seamlessly with the new.
The extension is a dramatic play of light and space.
Step down from the original jarrah floors onto salt and pepper polished concrete.
Picture windows in the hallway with bold black frames provide a direct link to the surprising formal garden at the heart of the home.
Inspired by the formality and low maintenance of Japanese zen gardens this courtyard space is a clever divider between the old and the new.
The original cottage has high ceilings.
In the new extension the ceilings positively soar.
A saw-tooth roof-line allows for a high bank of north facing windows, letting warm winter light penetrate the home’s main living area.
The kitchen is a triumph of practicality and simplicity.
Acres of stone bench-tops, an excess of storage, including a hideaway breakfast bar, wine fridge, double Bosch Series 8 Ovens, Asko dishwasher and a Schweigan Rangehood.
Perfectly located, a step from your decked alfresco area and over looking the landscaped backyard.
The main bedroom is located at the rear of the home, away from the rest of the home, providing a private retreat.
Suitably equipped with an opulent ensuite and His and Her walk in robe.
• Reticulated (including verge)
• Ducted reverse cycle air conditioning (zoned throughout)
• Video intercom
• Schweigen rangehood
• Automatic vehicle gate
• NBN (FTTP)
• Block out curtains to all bedrooms
• Max Marshall Landscape Design
When location matters, the idyllic peppermint tree lined Hampshire street is second to none.
The sense of history and community is palpable.
Enjoy Perth’s most vibrant strip and walk to a plethora of restaurants, cafes, bars and shopping.
There is much to mention, but only an inspection will do this home justice.
Water – $1,258.18
Council -$2,268.18
Land: Property Features
- House
- 4 bed
- 2 bath
- Land size 430 m²
- Ensuite
- 2 Open Parking Spaces
- House
- 4 bed
- 2 bath
- Land size 430 m²
- Ensuite
- 2 Open Parking Spaces


