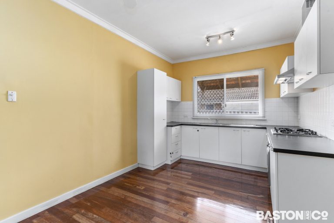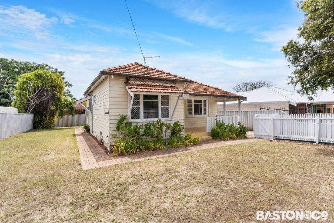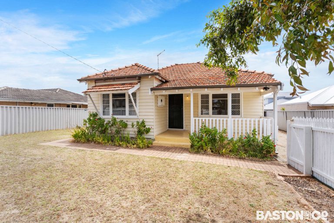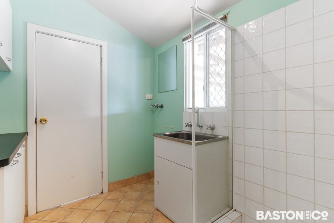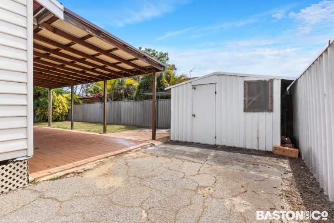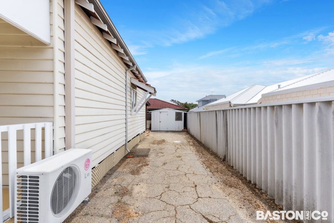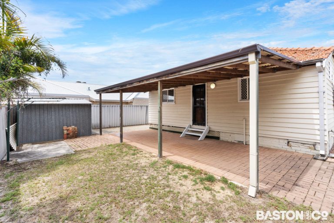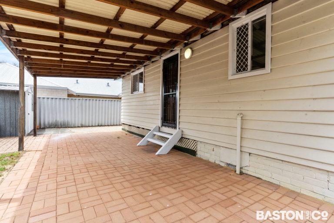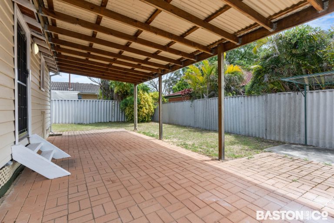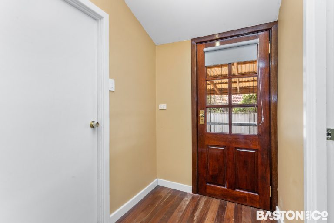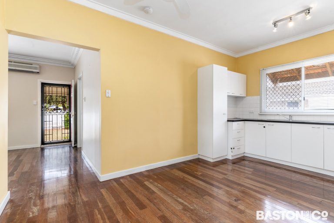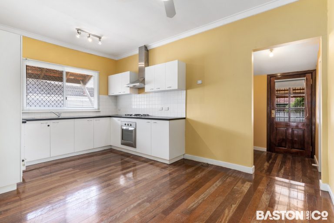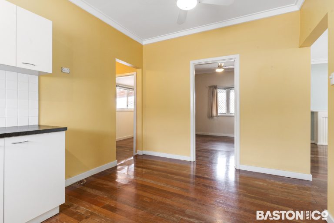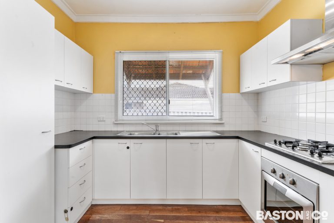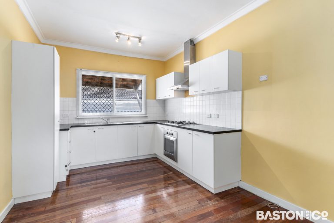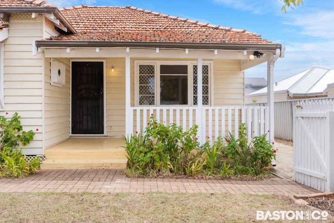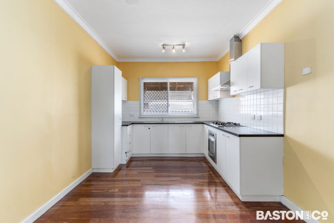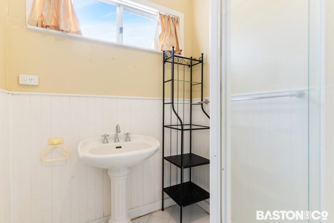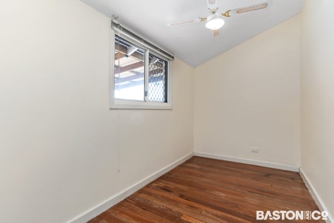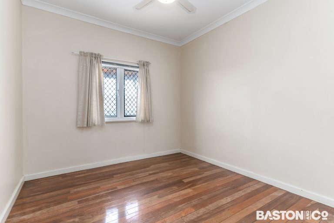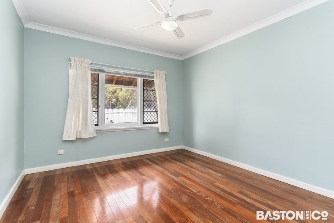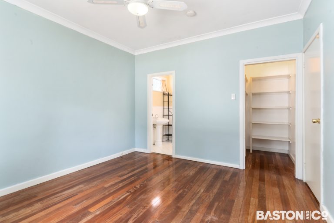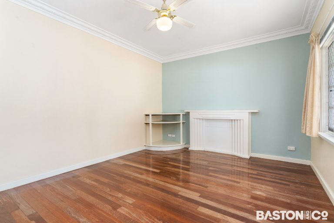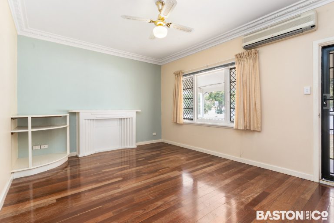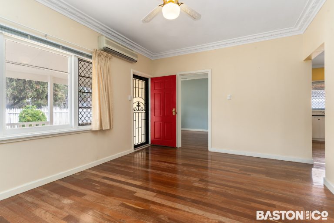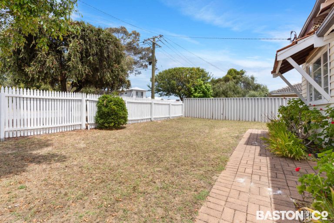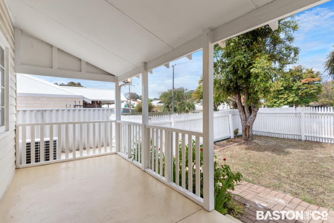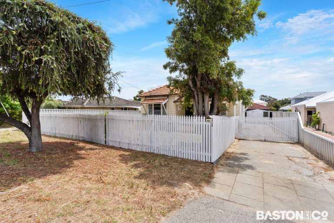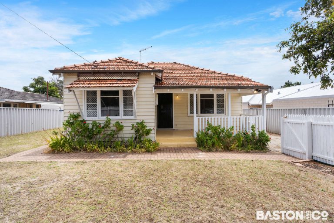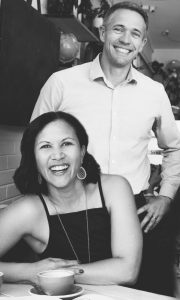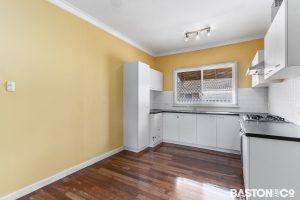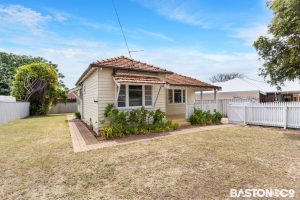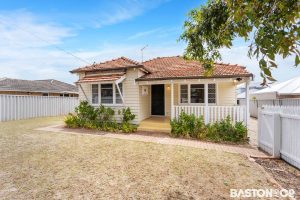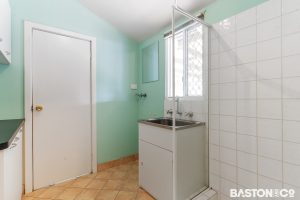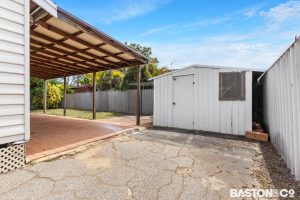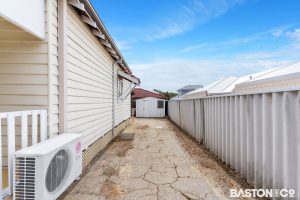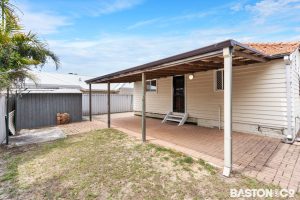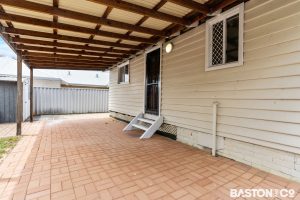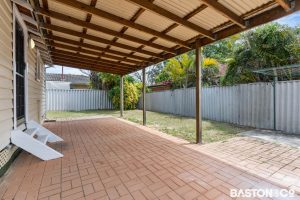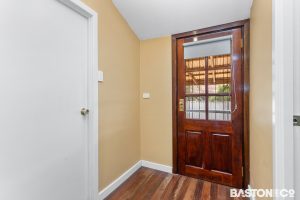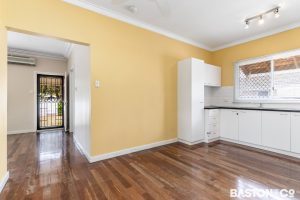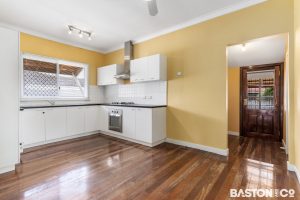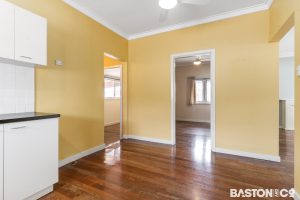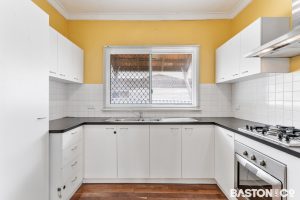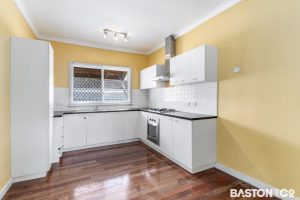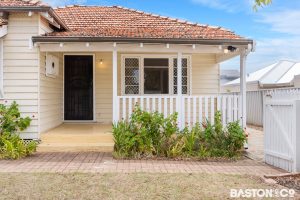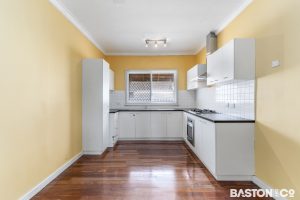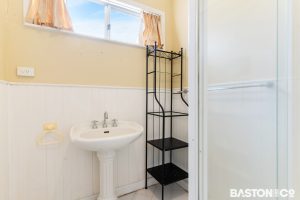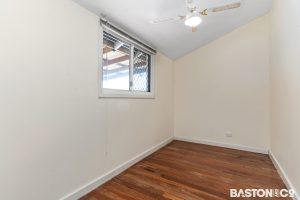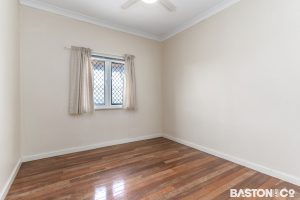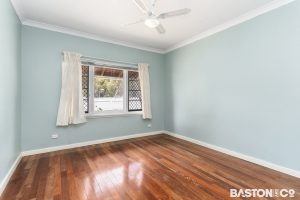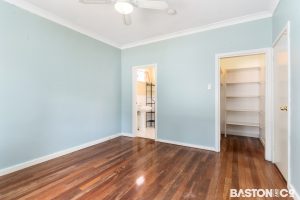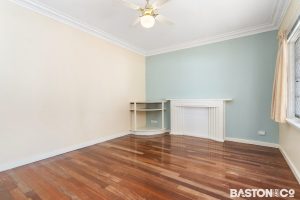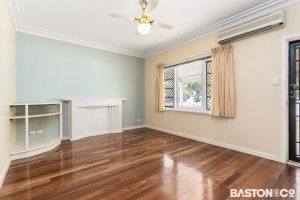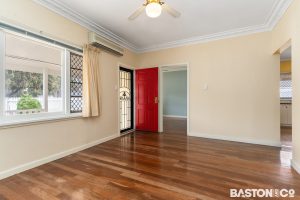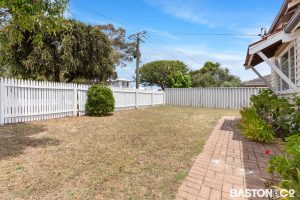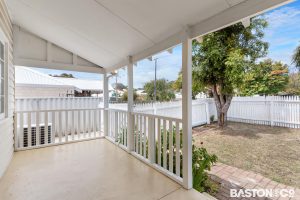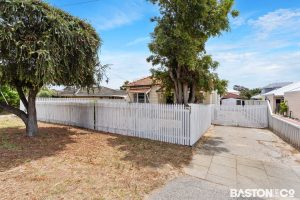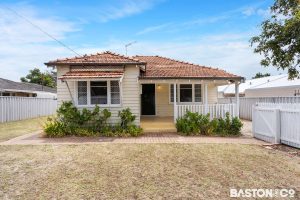Cute as Pie!
Behind the white picket fence, on a 462m2 strata front block, there is an awful lot to love about this gorgeous character cottage.
With 3 bedrooms (the third is a sleepout but could easy be a study or spare room) and 2 bathrooms, 1/1 Hertford Street punches way above its weight.
Well maintained and ready to live in today, the home boasts a good sized main bedroom with ensuite bathroom and walk in robe.
The big front living room overlooks the fully fenced yard and connects easily to the dining and kitchen area.
High ceilings, weatherboard cladding, wide jarrah boards and a pretty front verandah all contribute to the character charm of this mid century home (built circa 1951).
A modern kitchen sits at the heart of the home and ticks all the boxes – pantry, bench space, storage, stainless steel double sink with drainer, stainless steel oven, gas cooktop and stainless rangehood.
Its all here ready for you to cook up a storm!
The home boasts split reverse cycle air conditioning and ceiling fans to ensure you keep cool through the warmer months.
A large undercover rear area is just perfect for entertaining friends on balmy summer evenings.
Located just off the corner of Hertford Street and Hertford Place, this sleepy out of the way location offers the best of East Vic Park living.
With the nearby foodie strip offering restaurant and cafe delights, great local public and private school options, walking distance to amazing parklands, proximity to Curtin Uni and nearby regular public transport to the City, this really is a plum place to live.
Importantly this home has side access and plenty of scope to add your personal touches to and improve over time.
• NBN FTTP
• 2 toilets
• Garden shed
Inspection a must.
Council $1,363.05
Water $829.70
Strata – No common outgoings (2 lot strata with no common property)
Land: Property Features
- House
- 3 bed
- 2 bath
- Land size 462 m²
- Ensuite
- 3 Open Parking Spaces
- Built In Robes
- Open Fire Place
- House
- 3 bed
- 2 bath
- Land size 462 m²
- Ensuite
- 3 Open Parking Spaces
- Built In Robes
- Open Fire Place


