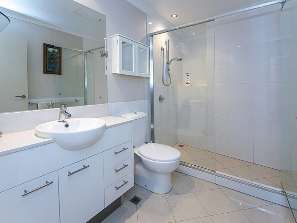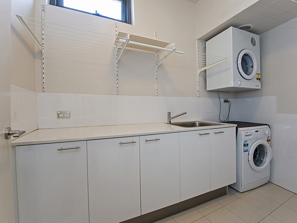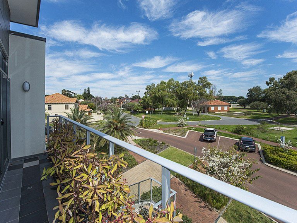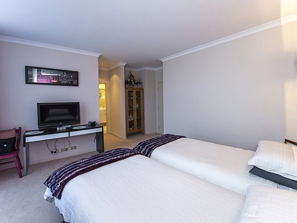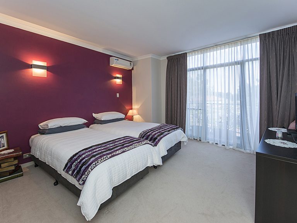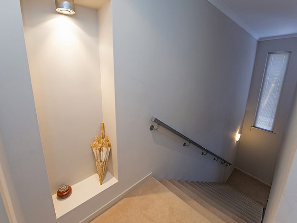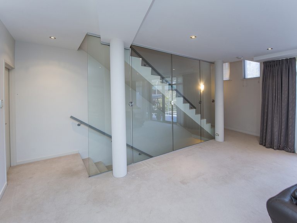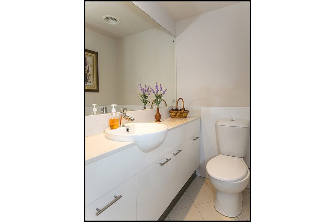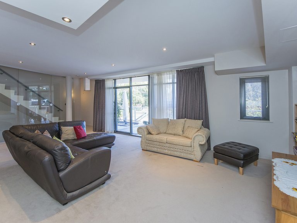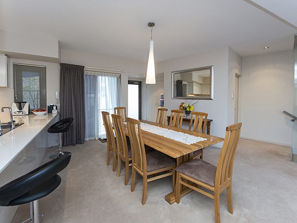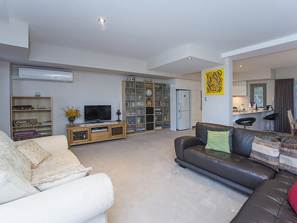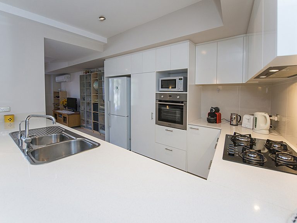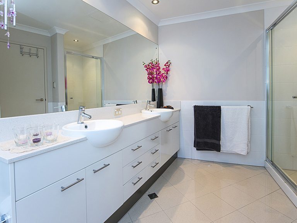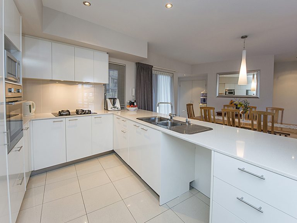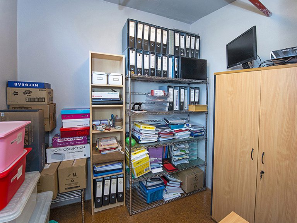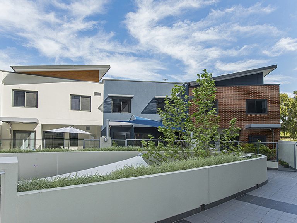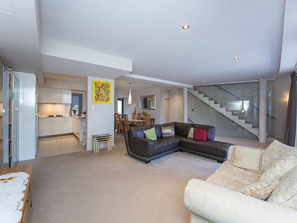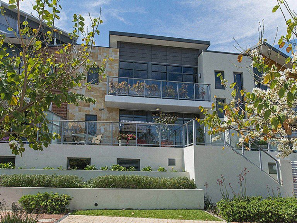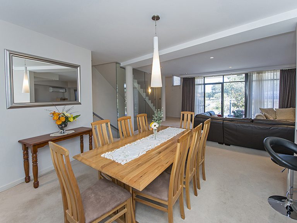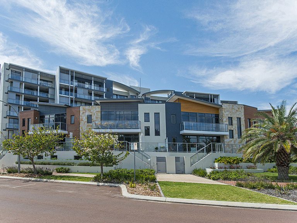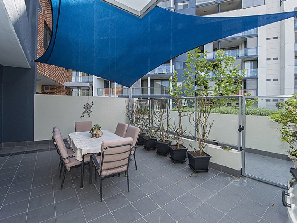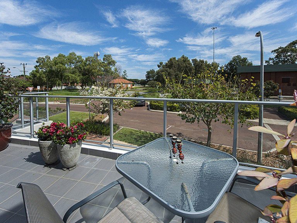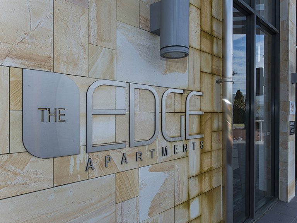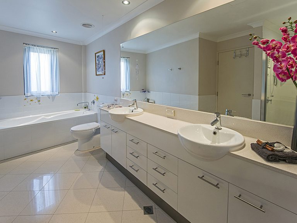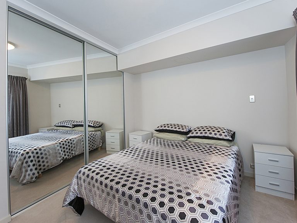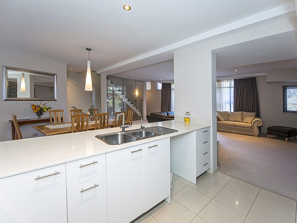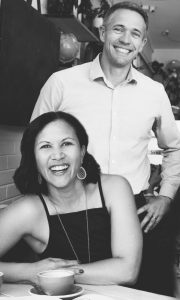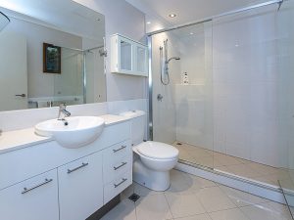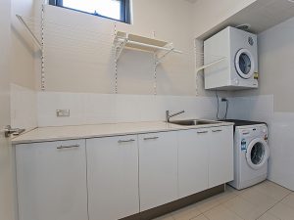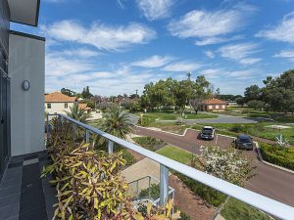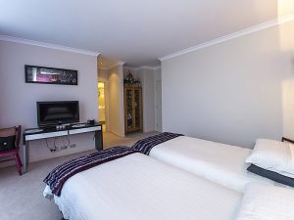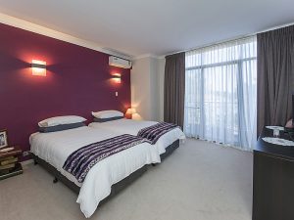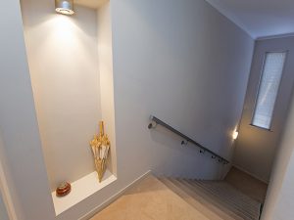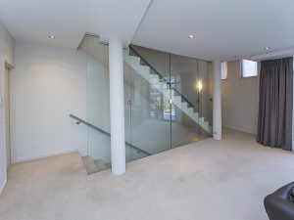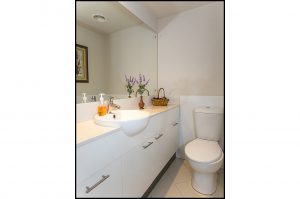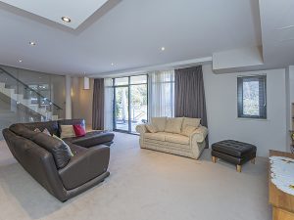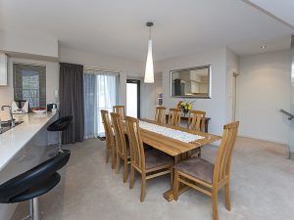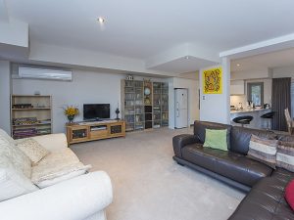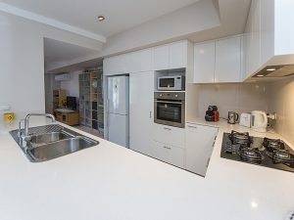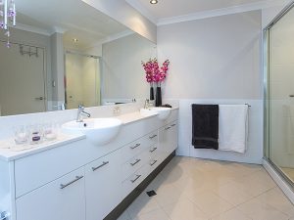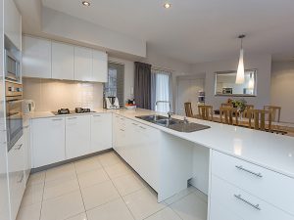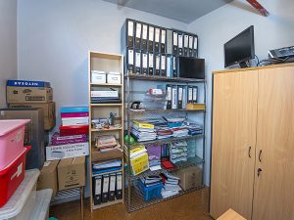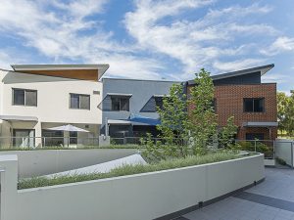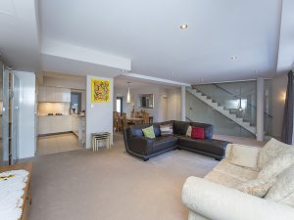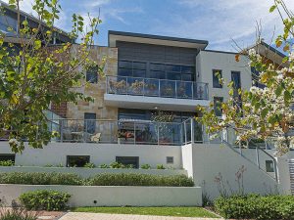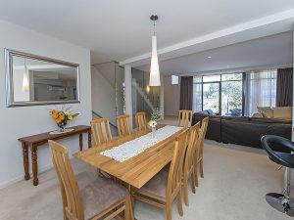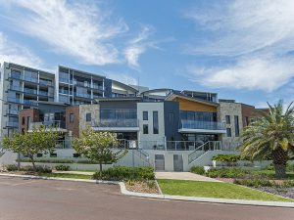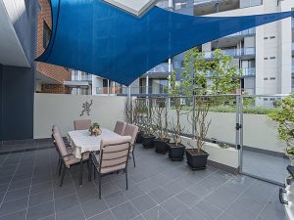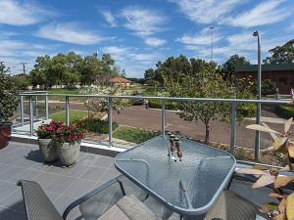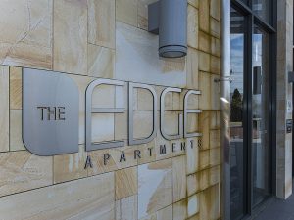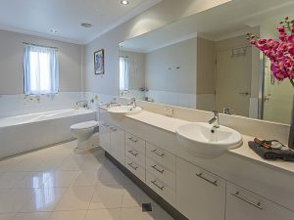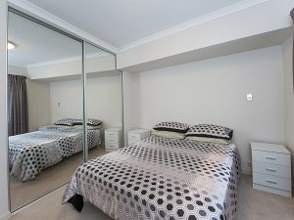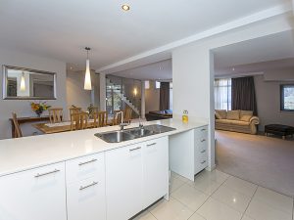Excellent Buying!
Too late! Under Offer with Baston & Co. Property.
Incorporating a grand total of 283m2 of strata area, built over 3 levels, inclusive of 2 separate terraces, and a rear courtyard, this magnificent home perches on the river and city’s doorstep.
3 big bedrooms upstairs are all generously proportioned with their own built in storage. The master bedroom makes the most of its balcony and the westerly aspect, with views to open space and a glimpse of the river beyond. A generous ensuite has double vanities and a spa. A walk in robe also ticks one more “must have”.
Raised above foot-path level, your street-front alfresco living area is generously proportioned and faces in the direction of the river. Accessed through glass doors there is an easy segue from outdoor to indoor living. The large open plan living area flows easily to a second court yard. So whichever way the weather comes from you’ll find an outside space to enjoy.
The home is spacious and has a surprisingly large amount of storage. At the basement level there is 49m2 of garaging for 2 cars behind your garage door plus a separate utility room and under-stair storage.
A convenient powder room with 3rd toilet is located off the main living area so there is no need for your guests to venture upstairs.
Much of the glass in the building is tinted for your privacy and as a moderating effect from Perth’s brilliant summer sunshine.
There is reverse cycle air conditioning provided to the home to ensure you’ll stay comfortable year round.
As a lot owner in The Edge Apartments you reap the benefits of a modern luxury complex with resort style living whilst retaining your own private entrance from the street (one of only a handful in the complex to do so.)
Imagine a home that has easy access to a gym, sauna, billiard room, function room and pool. Cleaned and maintained for you. No membership fees (all included within the cost of your strata levies). Live a stones throw from the Swan River and enjoy the benefits of this magnificent home.
A walk out your front gate, under the Hordern Street underpass and you are on the Swan River’s edge. Just 2km from the CBD! Follow the river along the path for 1.5km and the Crown Resort and its plethora of diversions await you. A little further and soon (approx. completion 2018) you’ll be at the new football stadium.
In the other direction runs the 3km long Victoria Park Cafe and Restaurant strip. Anchored at one end by The Edge and running up to vibrant East Victoria Park this is a walkable community with no end of lifestyle options.
The home itself sits in the sought after Victoria Park Primary School local intake area and the desirable Raphael Park Precinct of Victoria Park.
Easy access to the city is available by bus, with a bus transit station on the other side of the Edge building, located on Shepperton Road.
Uniquely located and superbly appointed this home offers the convenience of the city as well as the security and sense of community offered by Victoria Park.
Council $2134.08 (FY 15-16)
Water $1069.74(FY 15-16)
Strata Administrative Levy $1253.75 per quarter
Strata Reserve Fund $119.40 per quarter
Land: Property Features
- Townhouse
- 3 bed
- 2 bath
- 2 Parking Spaces
- Floor Area is 283 m²
- 2 Garage
- Built-In Wardrobes
- Close to Schools
- Close to Shops
- Close to Transport
- Garden
- NBN
- Secure complex
- Townhouse
- 3 bed
- 2 bath
- 2 Parking Spaces
- Floor Area is 283 m²
- 2 Garage
- Built-In Wardrobes
- Close to Schools
- Close to Shops
- Close to Transport
- Garden
- NBN
- Secure complex


