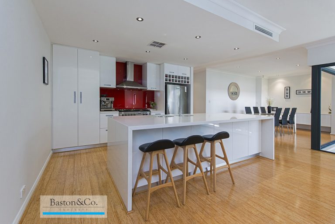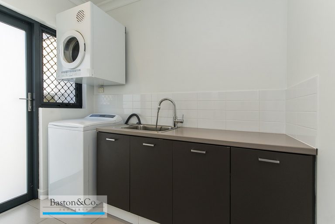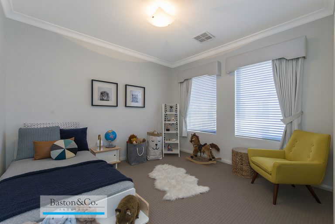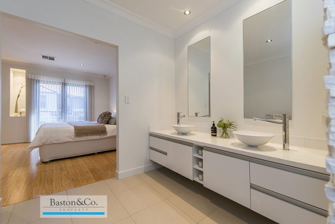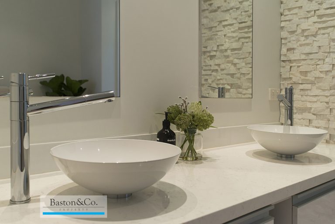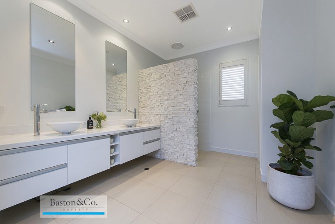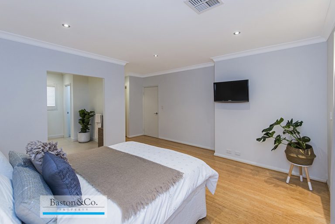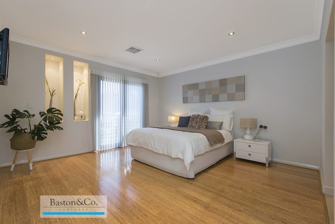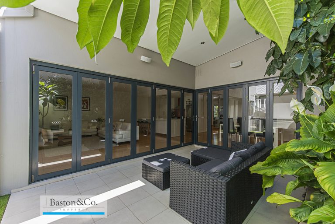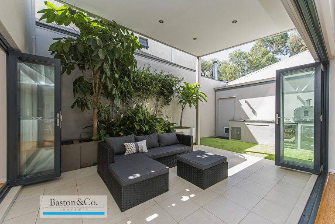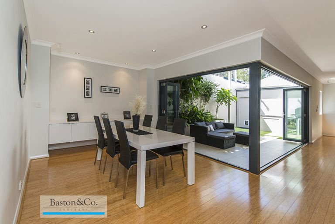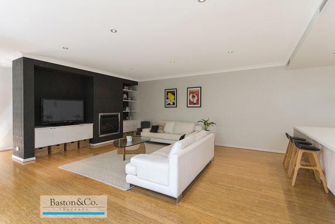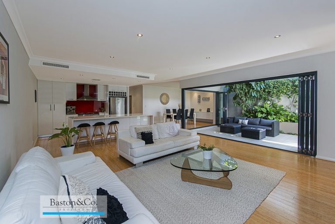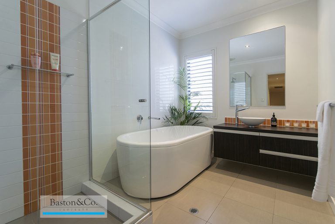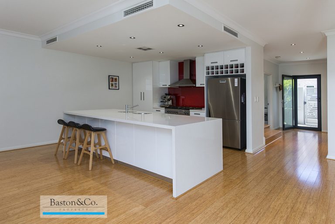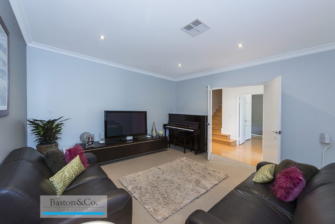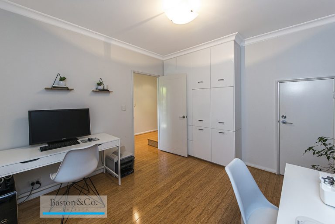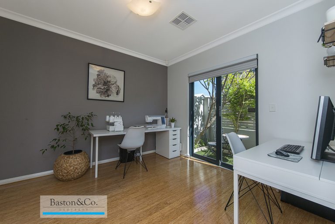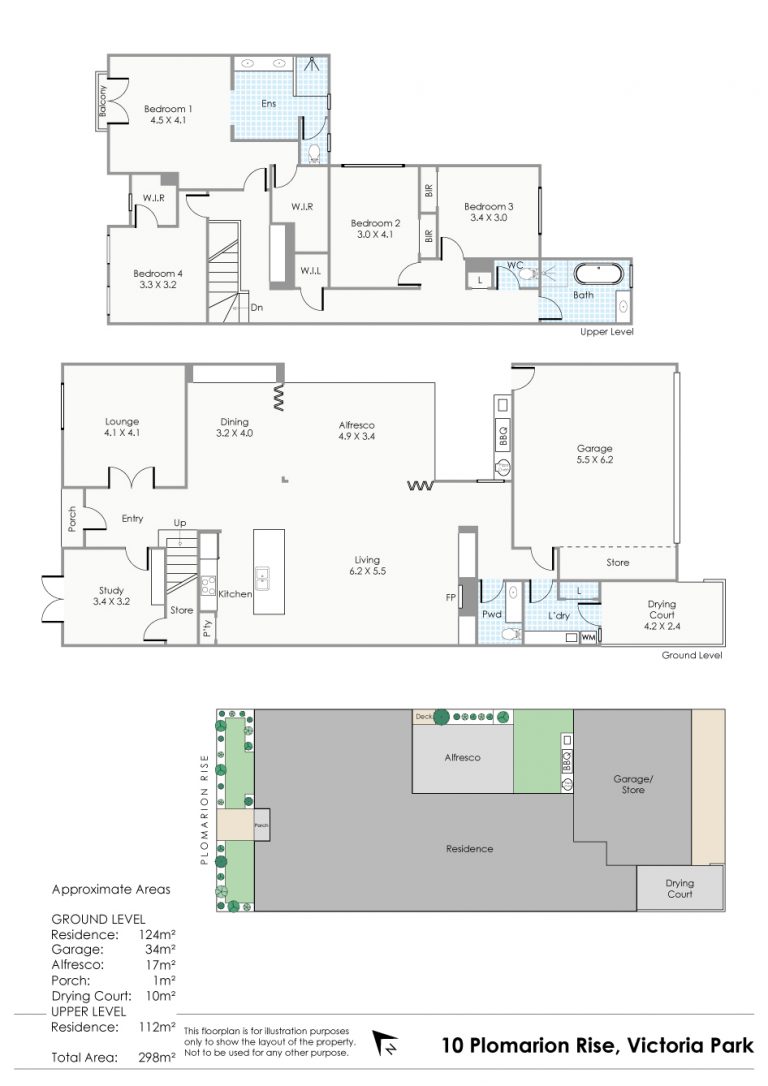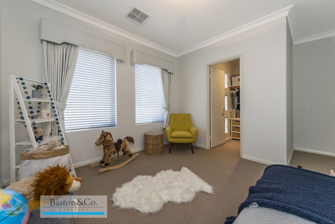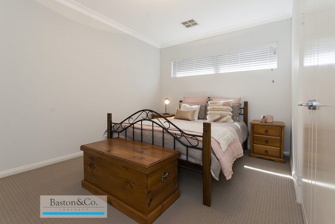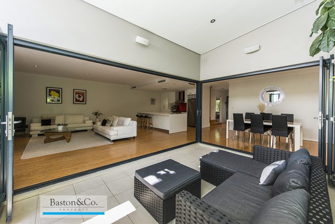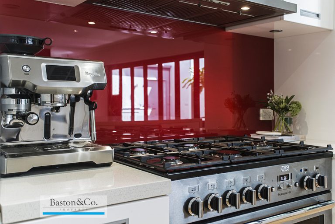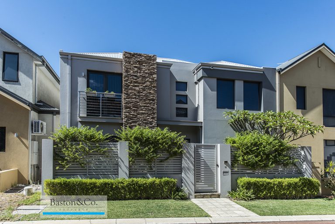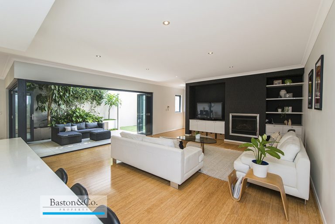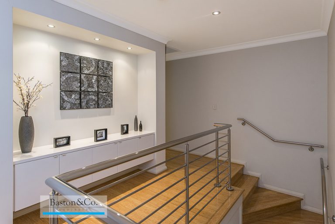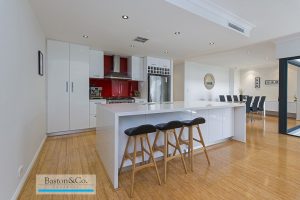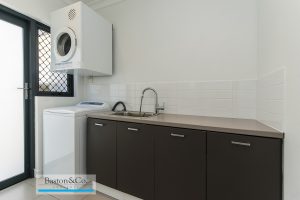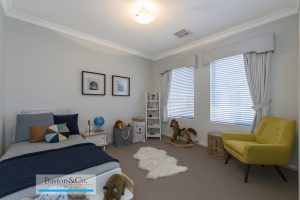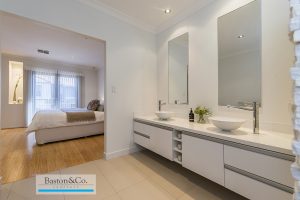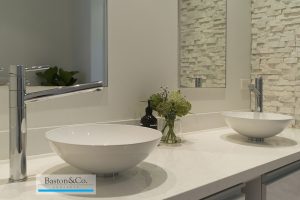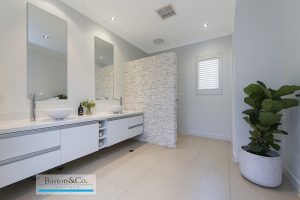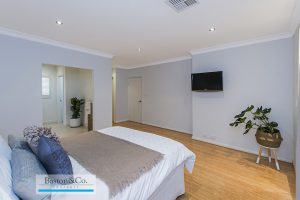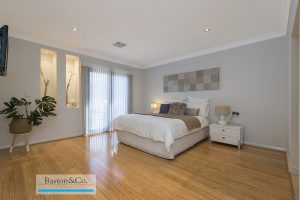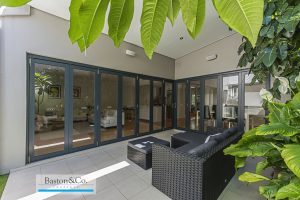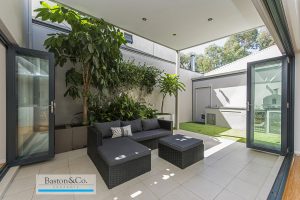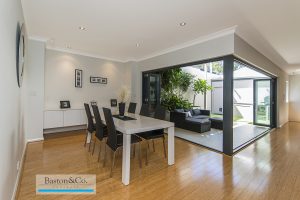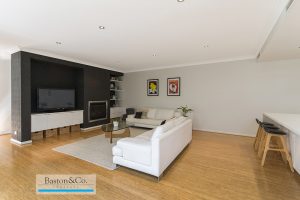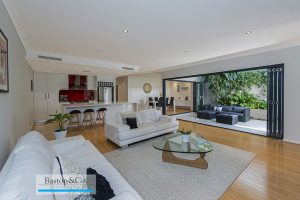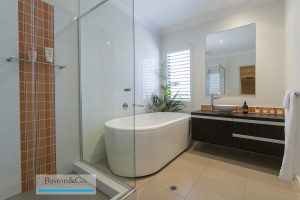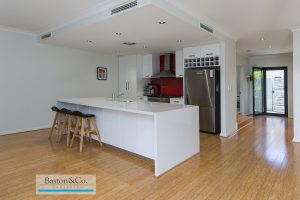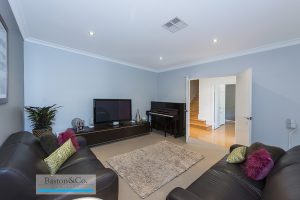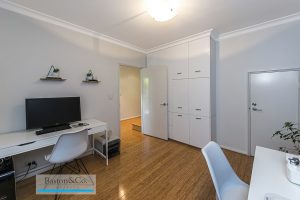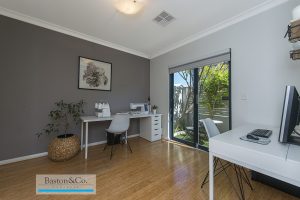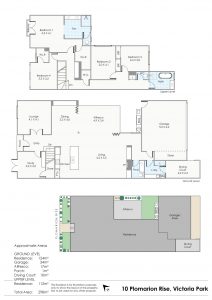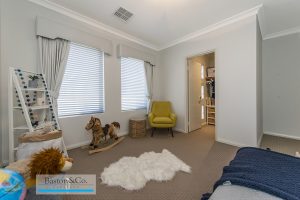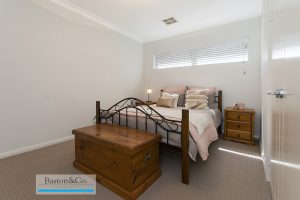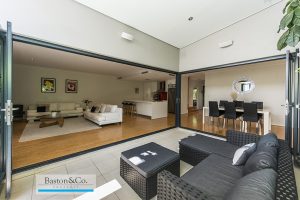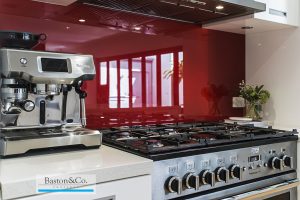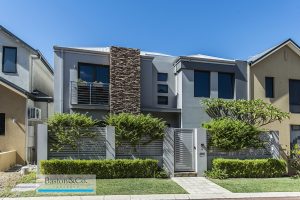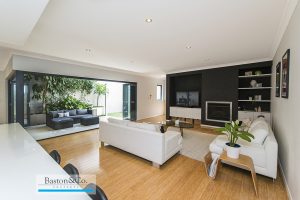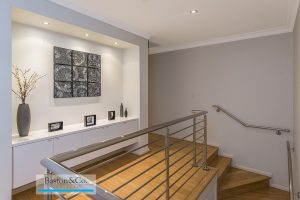Home Open Cancelled! Under Contract!
You’ll look at a lot homes before you see a home that is the equal of 10 Plomarion Rise.
This four bedroom, two bathroom, two living rooms, plus study home, boasts 264m2 of living area, and that’s not including the alfresco and automatic double garage! Designed by Mark Anthony Design, built by Right Homes and a finalist in the 2008 HIA Design Awards, there is an awful lot to like.
Open spaces, combined with practical separation of bedrooms and living zones, as well as consideration to quality finishes makes this home a real standout.
Secure behind the high front fence you really do feel like you’ve escaped the city’s hustle bustle when you step inside. The front door opens to an expanse of polished hardwood bamboo flooring, bringing light into the home and providing you a hard wearing, serviceable flooring for years to come.
With an entertainer’s kitchen at the heart of the main living room, complete with a Falcon 900mmm upright dual oven, Meile dishwasher and an expanse of Q-stone bench tops. This kitchen is generously proportioned, even the island bench is 1200mm wide, featuring waterfall ends and cupboards back and front.
From the kitchen, a light-filled and airy home unfolds. Two large banks of bi-fold doors serve to integrate the indoor and outdoor living as one.
From the winter embrace of the Regency gas fireplace and it’s surround of opulent wall papering in the lounge area, to the summer vibes of drinks and gas fired outdoor pizza with friends(courtesy of your outdoor kitchen), this house ticks all the boxes.
The alfresco roof slopes upward dramatically allowing glimpses of trees and sky, whilst capturing light for the home. Easy care artificial turf makes this the ultimate in lock and leave living. And for your fix of the great outdoors, your home is only a very short stroll to Sunbury Park Estate and John Bissett Reserve – both child and dog friendly and conveniently maintained by the local council!
A separate theatre room and a study, complete with its own built in storage are excellent additions on the ground floor.
Upstairs a landing, with chromed balustrade and a dramatically lit architectural nook, leads to the master suite. A Juliette balcony delicately hides behind the folds of the Luxaflex Luminettes Privacy Sheers window treatment. The master bedroom is oversize and luxurious. The bedroom, opening directly to the ensuite, where the Alape basin-ware, on the wall hung lacquered vanity is the hero. A rain head shower is discreetly tucked away behind a white quartz clad wall, and the toilet is nearby in a separate room. A dramatically proportioned walk in robe is a practical addition to this lovely bedroom suite.
The other three bedrooms are also upstairs and are well sized, all with built in robes except the second bedroom which boasts a walk in robe.
Tiled to the ceiling, with warm feature tiling accents, the main bathroom features a giant 1800mm oval free-standing bath, and separate shower.
From NBN availability, smart wiring, outdoor speakers, alarm and camera system, automatic reticulation, Daikin reverse cycle air conditioning, quality built in cabinetry through out the home and so, so much more.
Located in the enclave that is Sunbury Park Estate, you’ll love being so close to everything, whilst seeming so far away! With easy access to train and bus, the Stadium, city and vibrant Victoria Park strip.
Inspection will impress. 10 Plomarion has plenty left to discover.
Council Rates: $3,050.80 (2018/19)
Water Rates: $1,443.72 (2017/18)
Land: Property Features
- House
- 4 bed
- 2 bath
- 2 Parking Spaces
- 2 Garage
- Built-In Wardrobes
- Close to Schools
- Close to Shops
- Close to Transport
- Fireplace(s)
- valet vacuum
- House
- 4 bed
- 2 bath
- 2 Parking Spaces
- 2 Garage
- Built-In Wardrobes
- Close to Schools
- Close to Shops
- Close to Transport
- Fireplace(s)
- valet vacuum


