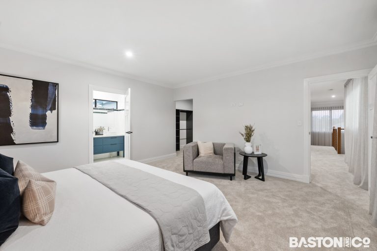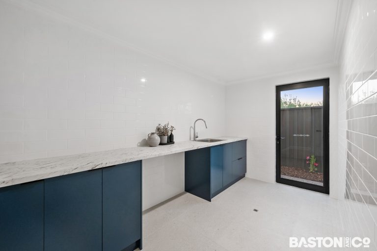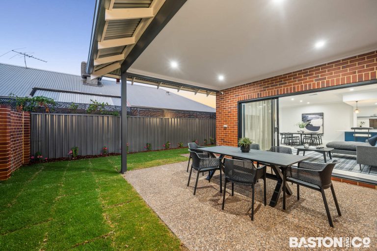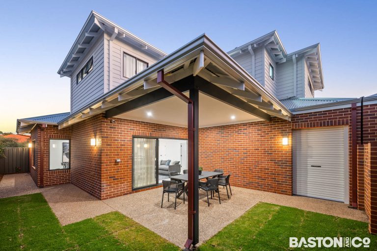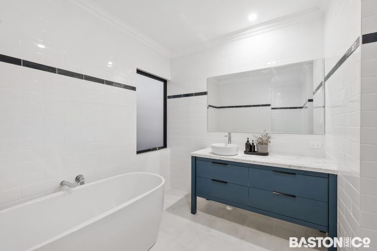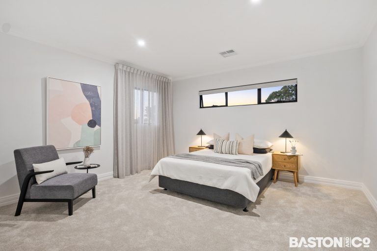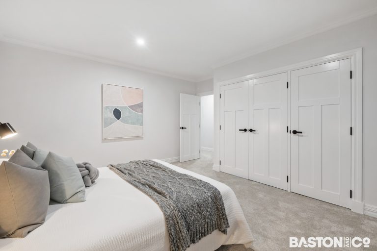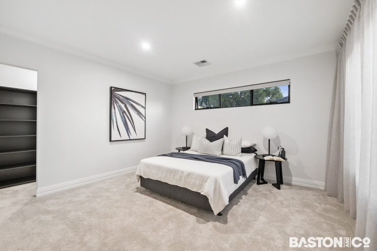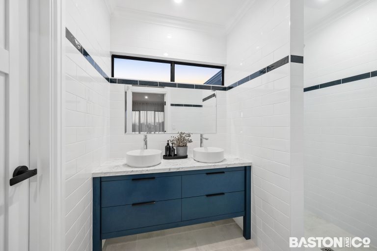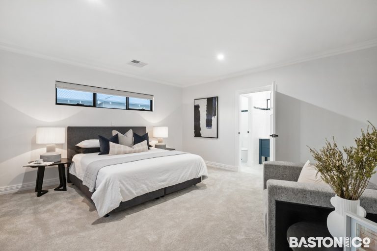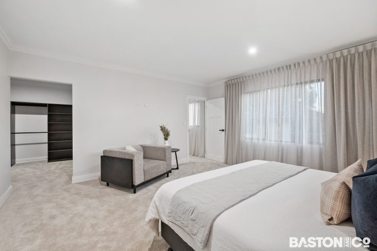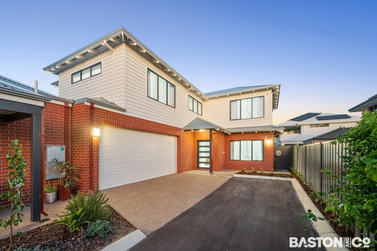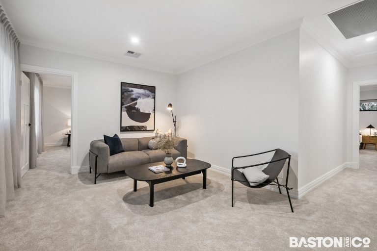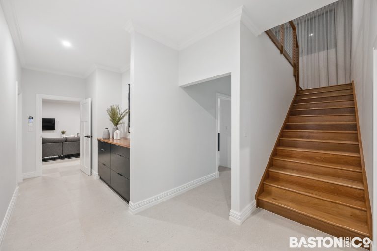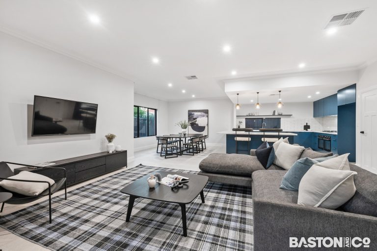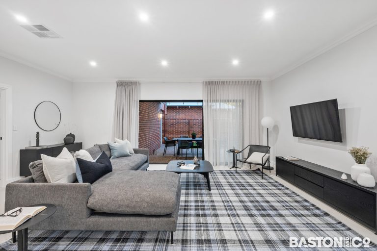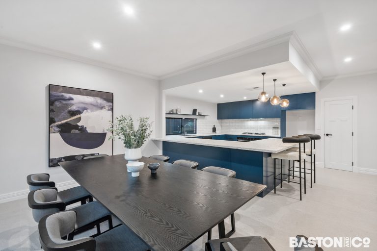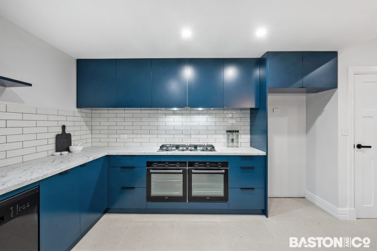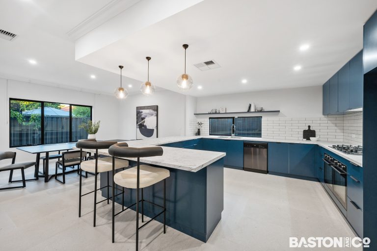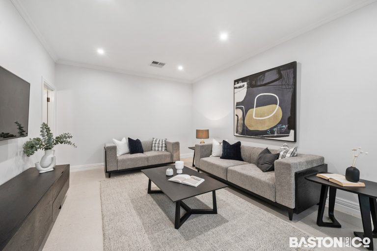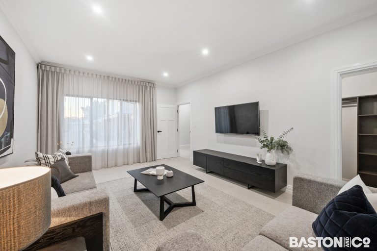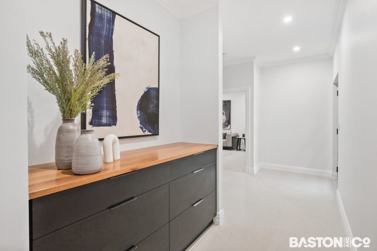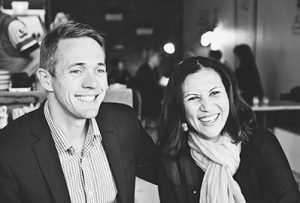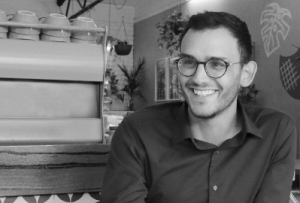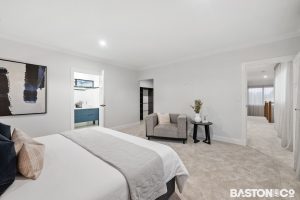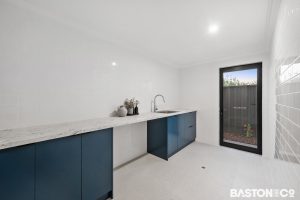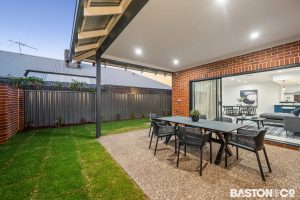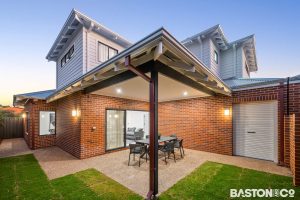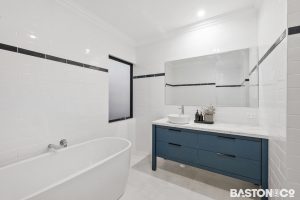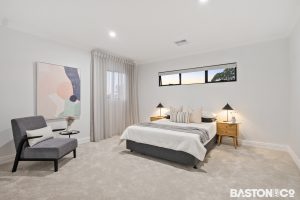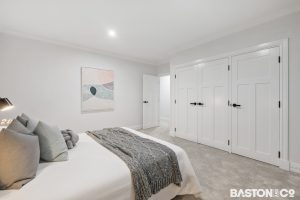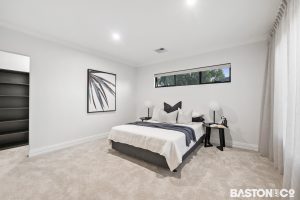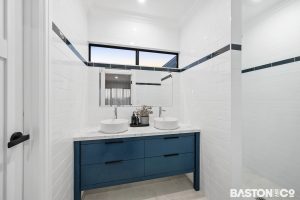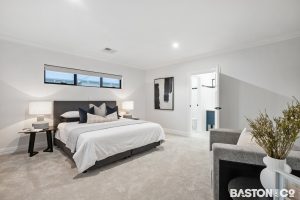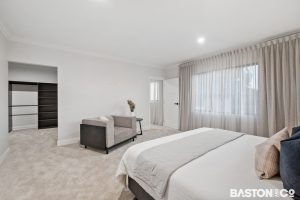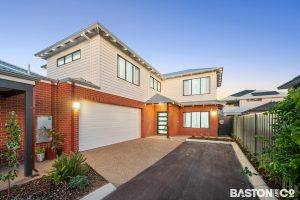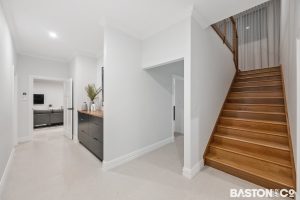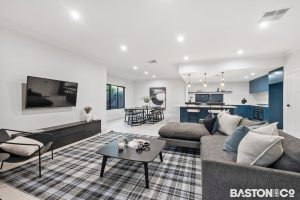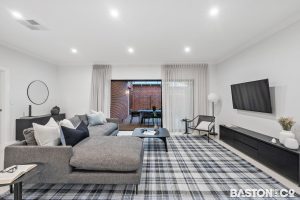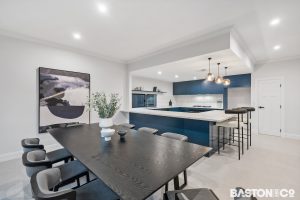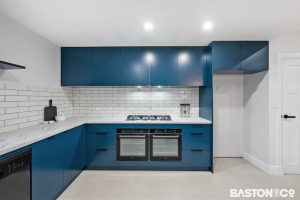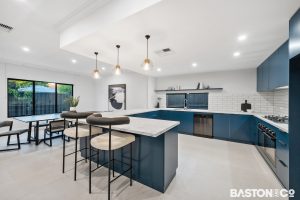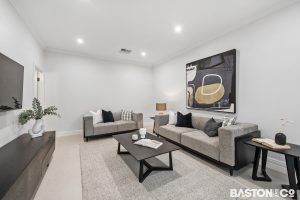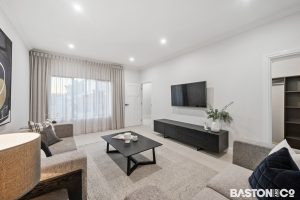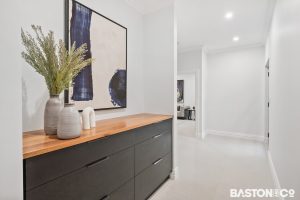Spectacular and Sophisticated
OVER 340m2 of living area, 5 bedrooms, 3 bathrooms and 3 living spaces!
This BRAND NEW rear home is absolutely OUTSTANDING!
I’ve heard said, that like a Victoria Secret’s Swimsuit Edition, this two storey home is big in all the right places.
Behind the automatic gate, a splendidly wide asphalt drive lined with a verdant passionfruit vine along its length, leads to the impressive tuckpointed brickwork and weatherboard clad façade of your new home.
Come in through the over-sized front door, drop your keys onto the timber top of the bespoke entrance cabinetry and just relax.
The entertainer’s kitchen is subtly defined by the ceiling bulkhead, with plenty of room for breakfast bar seating, featuring a set of double ovens and a 5 burner gas cooktop, just perfect for cooking up a storm or enjoying tea and toast.
Acres of benchtop, an embarrassment of storage space – including a large walk-in pantry are just the tip of this gastronomic iceberg.
Plumbing for your fridge is ready to go, and the very best Blum kitchen hardware ensures you’ll be soft-closing drawers for years to come.
The open plan great room incorporates the striking kitchen, a large dining space, and room to lounge and watch TV.
Stacker doors open directly to the undercover alfresco and overlook the fully fenced and landscaped back yard.
The alfresco is plumbed and ready for a future outdoor kitchen should you require.
The downstairs floorplan also boasts a theater room, ready to be re-purposed as a downstairs main bedroom (there is a bathroom adjacent) with built in storage.
The wide timber staircase leads up to the third living area and a suite of bedrooms and bathrooms.
2 “minor” bedrooms are both big enough to fit a king sized bed! Both have built in storage.
The main bedroom is epiphany of space and generosity.
So perfectly proportioned you’ll weep at its largess and expansiveness.
There is room for extra furniture, chaise lounges, armchairs, blanket boxers, you name it.
And to cap it off the walk in robe is bigger than the bedrooms of many houses!
The equally large ensuite boasts Shaker styled cabinetry with double basins, and double shower heads.
The light and bright generous main bathroom features a deep bath for long luxuriating soaks.
Upstairs in addition to built in storage in every room there is also a large walk in linen press!
• The home is surrounded with low maintenance washed aggregate concrete
• Ducted reverse cycle air conditioning throughout
• Fully alarmed (perimeter and garage)
• 372m2 of Italian floor tiles laid!
• CCTV camera system
• Luxurious heavy duty woolen carpets
• The kitchen boasts 33 cupboards and drawers plus a generous walk-in pantry
• NBN (FTTP) ready
• Extra wide doors on the ground floor, 870mm, for ease of access
• Fully secured garage with rear roller door
• Custom curtains (block out and sheers) and window treatments throughout the home
• Large over-height automatic double garage
• On 364m2 of rear Survey Strata land
There is nothing built to this specification, scale or quality available.
Why build when the hard work is done and the keys to a finished home are waiting for you?
There is so much more to appreciate about this home, inspection is truly a must.
Council Rates: $1,726.51
Water Rates: $604.89 21/22
Strata – Nil (3 Lot Survey Strata, insured separately)
Land: Property Features
- House
- 5 bed
- 3 bath
- 2 Parking Spaces
- Land size 364 m²
- Ensuite
- 2 Garage
- House
- 5 bed
- 3 bath
- 2 Parking Spaces
- Land size 364 m²
- Ensuite
- 2 Garage


