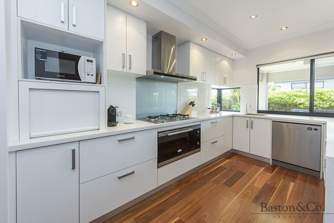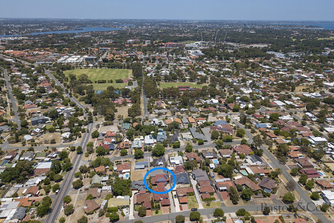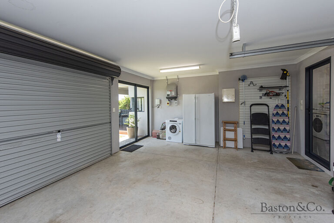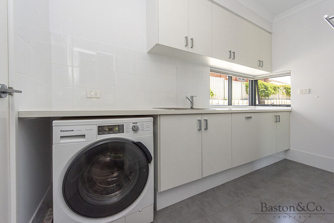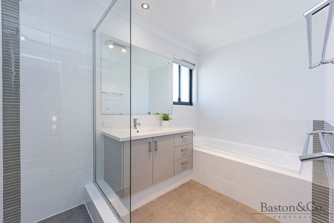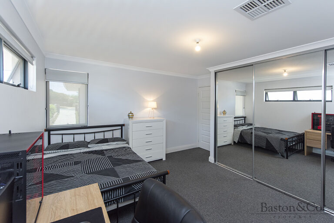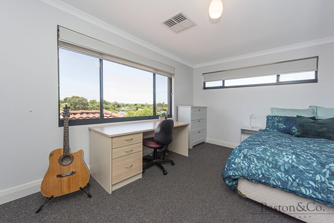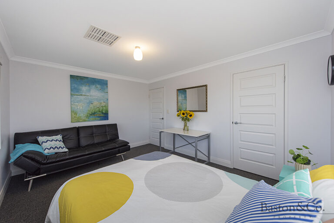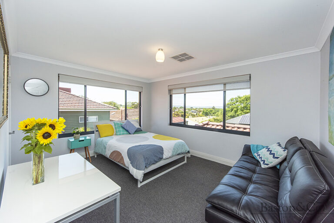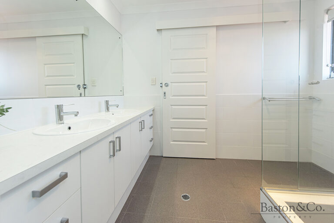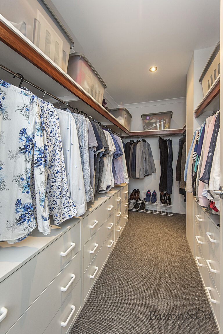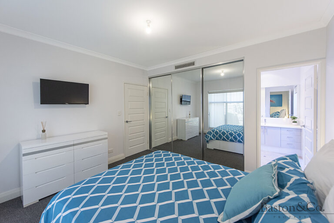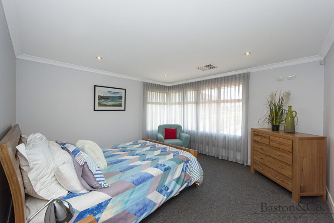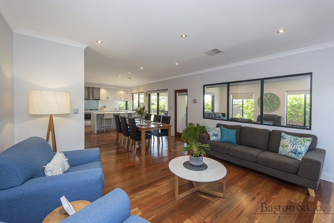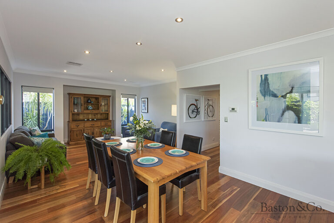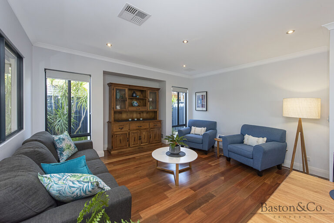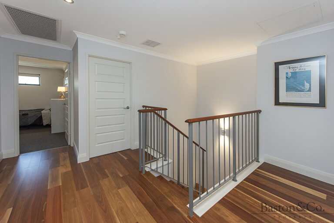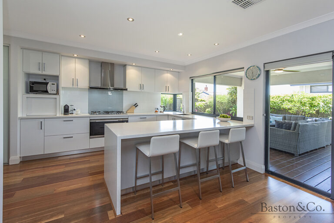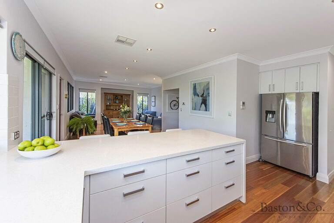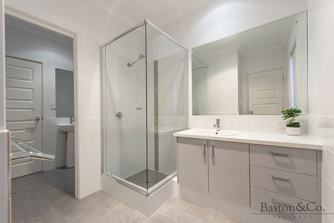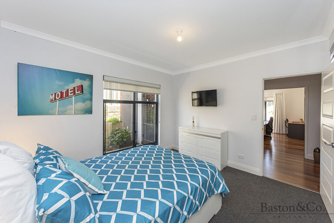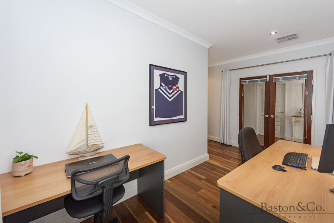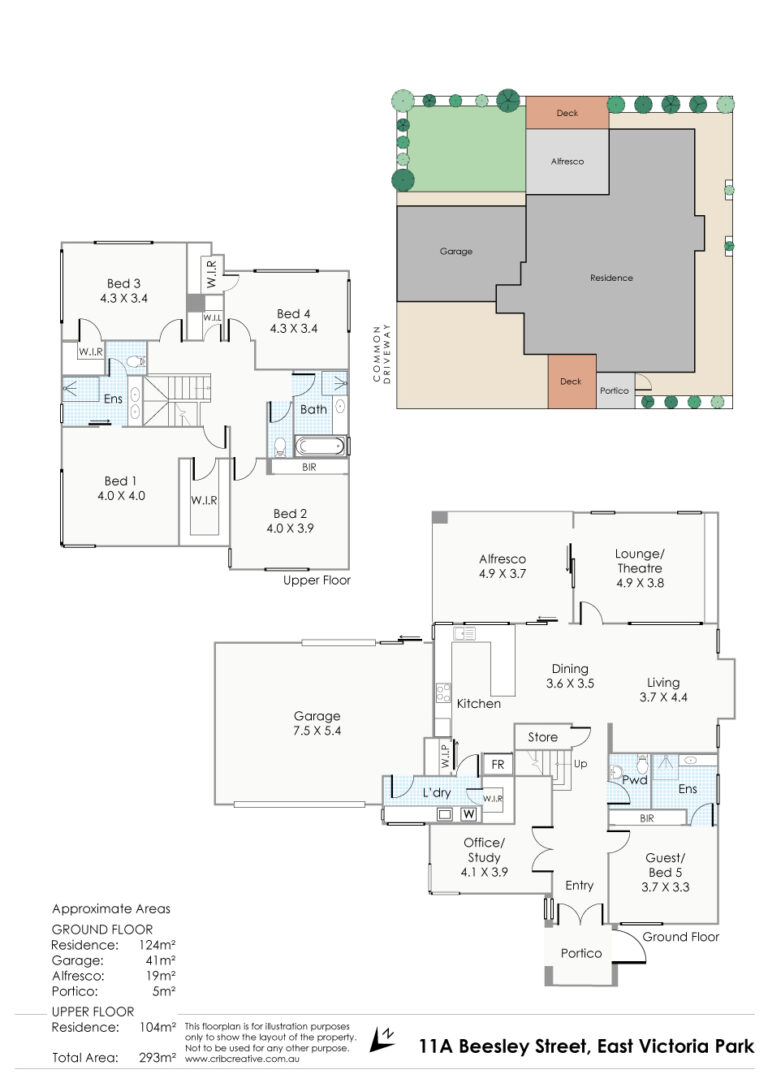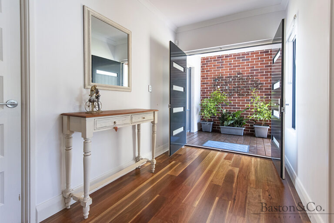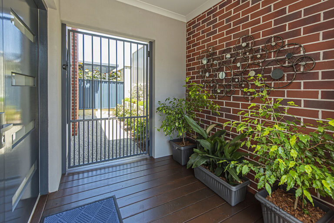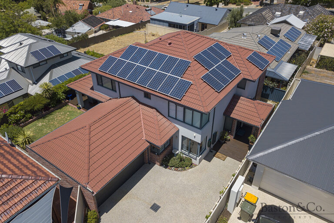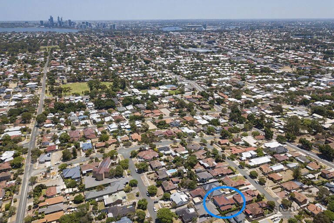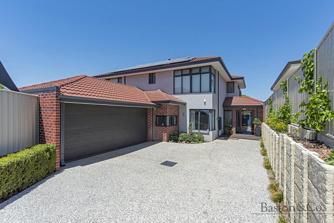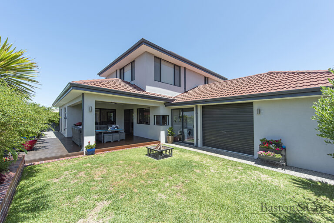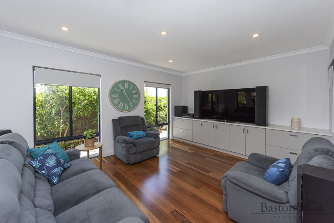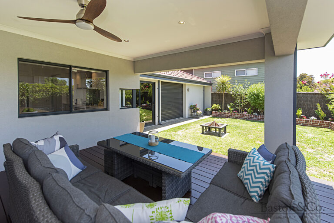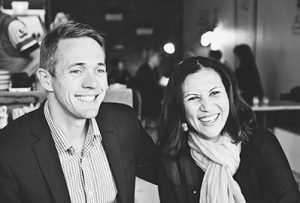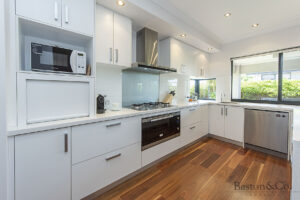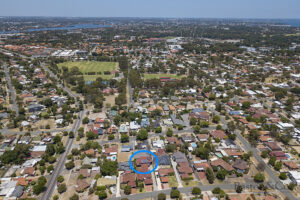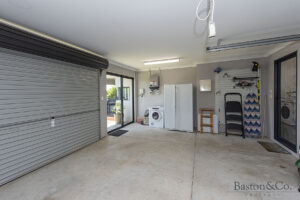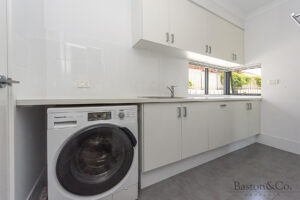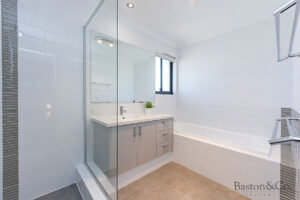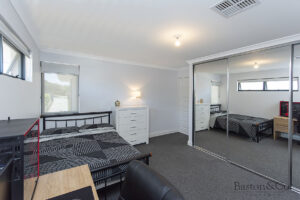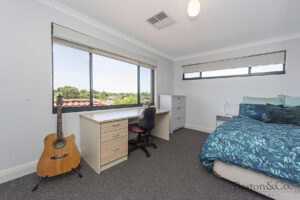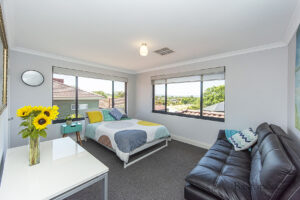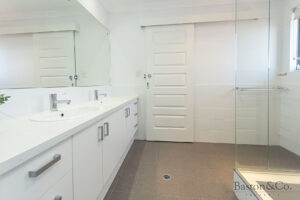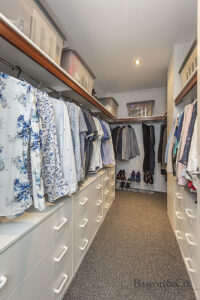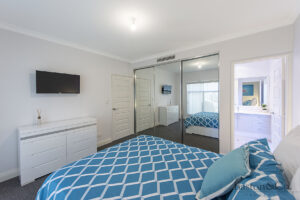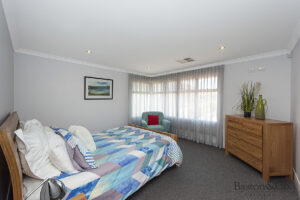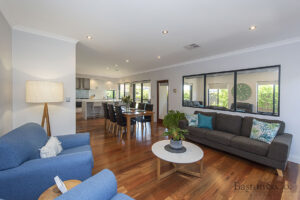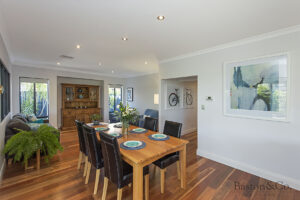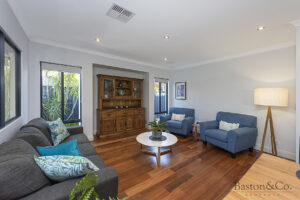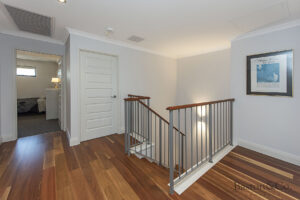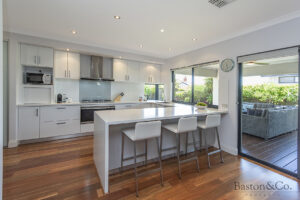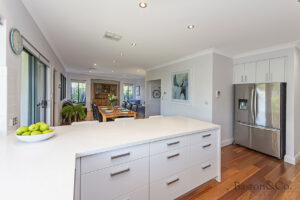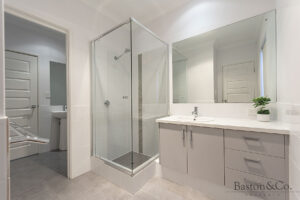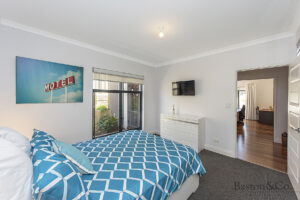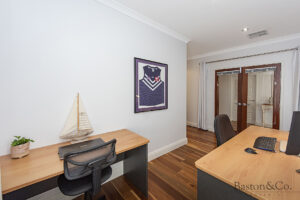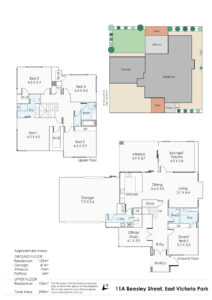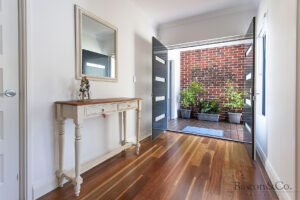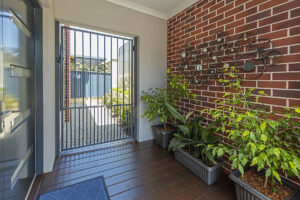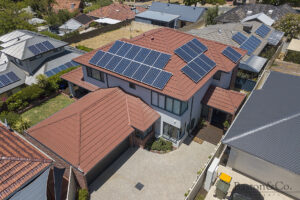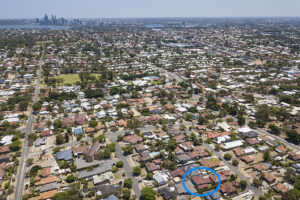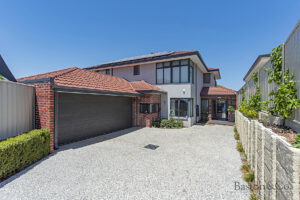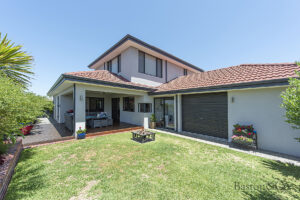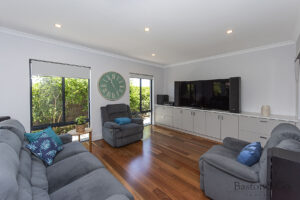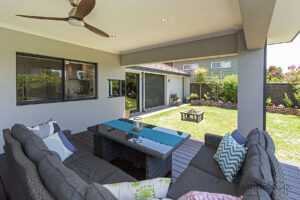Ready to Sell!
This truly stunning 5 bedroom 3 bathroom home on a big 400m2 private rear block, is everything you’ve been looking for!
Behind the automatic gate and video intercom and down the washed aggregate driveway, you’ll find an impressive 9 year old home.
Boasting nearly 300m2 of living space this home has been finished to a high quality, with clever design a feature of the versatile floor plan.
A ground floor bedroom with ensuite bathroom makes a perfect guest bedroom, or could easily become a practical downstairs master bedroom in the future. There is also a large study on the ground floor.
Polished spotted gum timber floors are a quality feature that provides charm and good looks in equal measure.
The kitchen is fully equipped and includes a 900mm underbench oven, loads of storage and acres of Corian bench top. The laundry is just off the kitchen, making for an easy extension of the kitchen work space if required. A large walk in store room off the laundry is a pleasant surprise.
The kitchen really is the heart of the home. Overlooking the turfed backyard complete with a complement of fruiting greenery (Lemon, Orange, Mango, Mandarin and Passion fruit!), and the large decked alfresco entertaining area. The open plan living, along with the kitchen, includes a large dining space and lounge.
A second living room could be the perfect media space or even an oversized playroom for kids. With the ability to be closed off completely from the main living, but with glazed links, it is perfect if you want to keep an eye on what’s going on, but don’t want to share in the noise!
Upstairs the home is ready to accommodate your extended collection of humans, with four more generous bedrooms, three of which, including the master bedroom, have walk in robes! 11A Beesley Street has an abundance of storage space. There is also a separate walk in store room, or oversized linen press, on the second floor. The master bedroom enjoys the convenience of an ensuite bathroom with double vanity. Two of the bedrooms also have views back to the Perth Hills.
This home is jam packed with features.
The big double garage boasts through vehicle access to the back yard. Wash your car on the lawn, open up the camper trailer after big trip, or just enjoy easy access for future landscaping (maybe a pool?). The garage also features a Garage Storage Panel with accessories for convenient storage solutions.
With ducted Daiken reverse cycle air conditioning, complete with zone control, and a 6kw inverter solar system (24 panels) you’ll stay cool all summer, without breaking the bank.
I did mention the home was feature packed…right? NBN, automatic reticulation, Luxaflex blinds, Hycraft wool carpets upstairs, soft closing Hettich drawers, Bosch security system, and so, so much more.
This could be your home soon. Inspection will not disappoint.
Council Rates: $3,018.12 (219/20)
Water Rates: $1,415.13 (2018/19)
Land: Property Features
- House
- 5 bed
- 3 bath
- 2 Parking Spaces
- Land size 400 m²
- 2 Garage
- Open Parking Spaces
- Secure Parking
- Built In Robes
- alfresco
- Auto Gated
- Auto Retic
- Daiken ducted A/C
- dishwasher
- Fruit trees
- NBN
- Views
- House
- 5 bed
- 3 bath
- 2 Parking Spaces
- Land size 400 m²
- 2 Garage
- Open Parking Spaces
- Secure Parking
- Built In Robes
- alfresco
- Auto Gated
- Auto Retic
- Daiken ducted A/C
- dishwasher
- Fruit trees
- NBN
- Views


