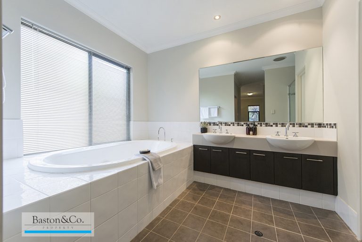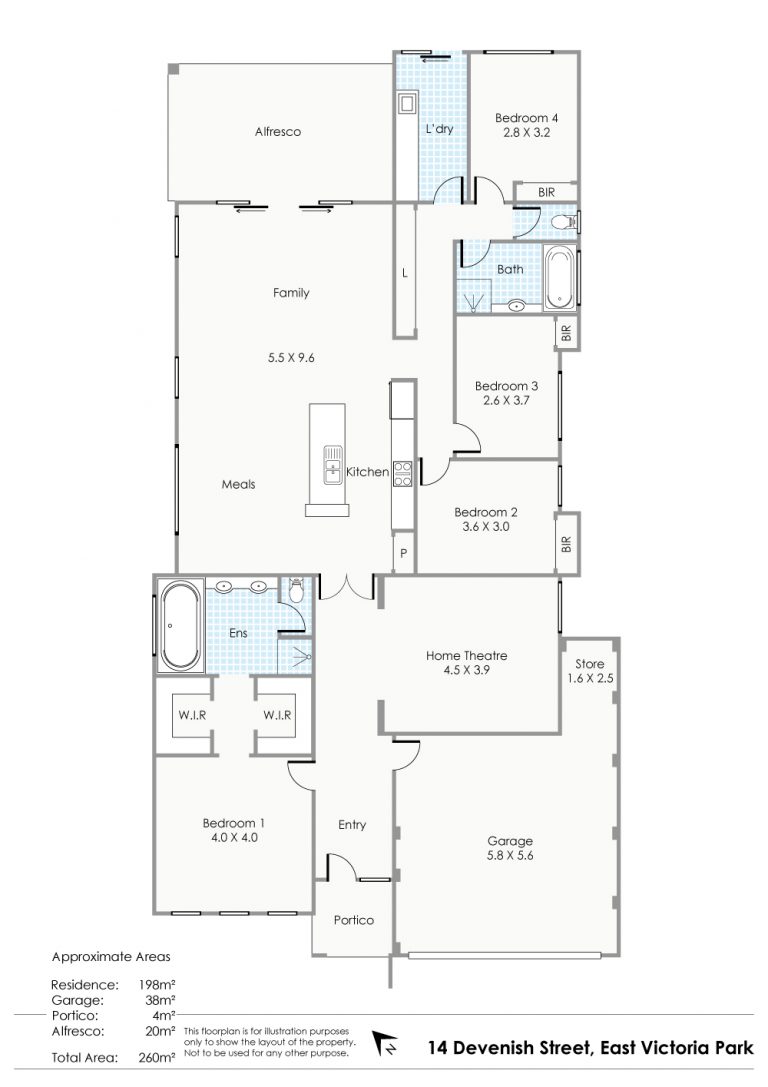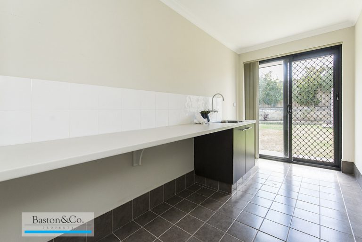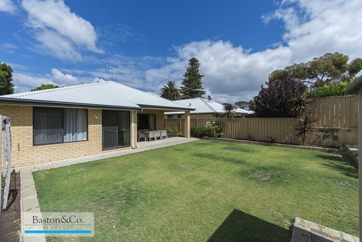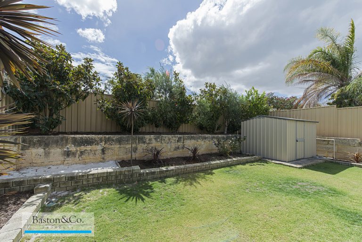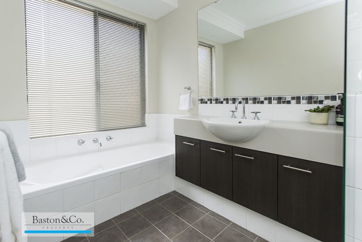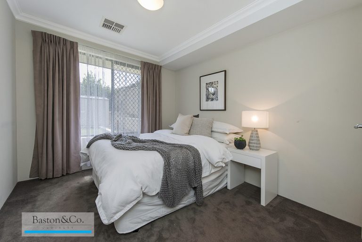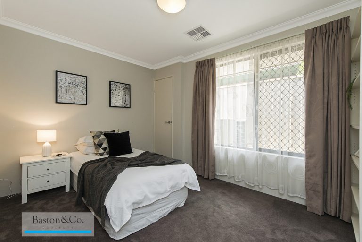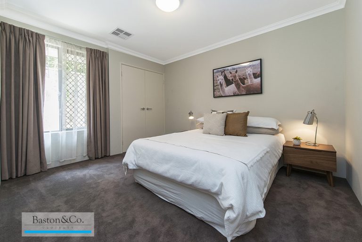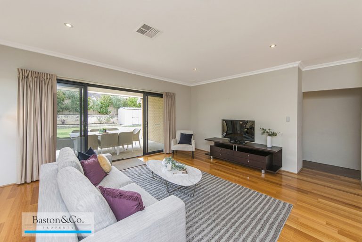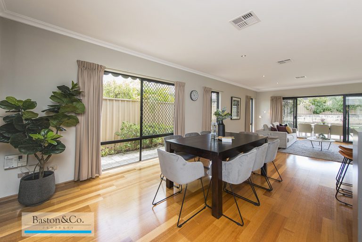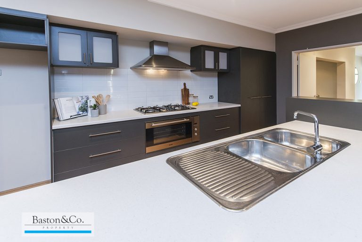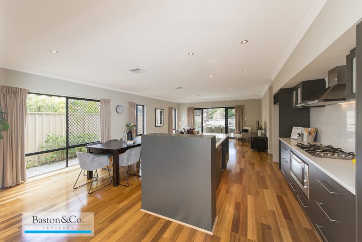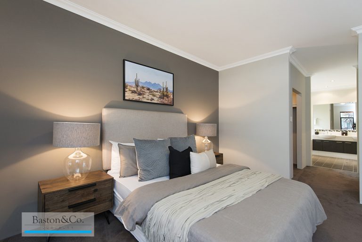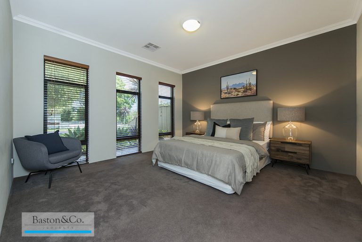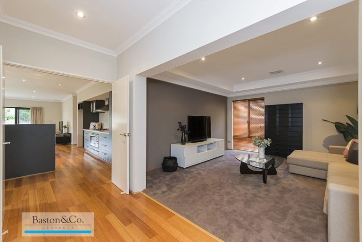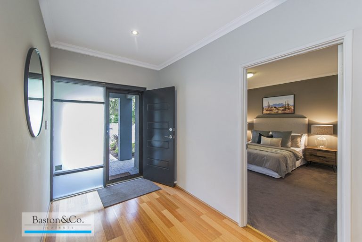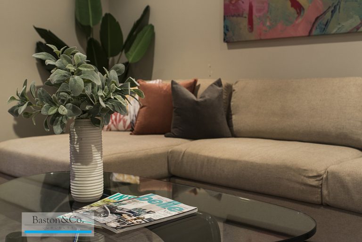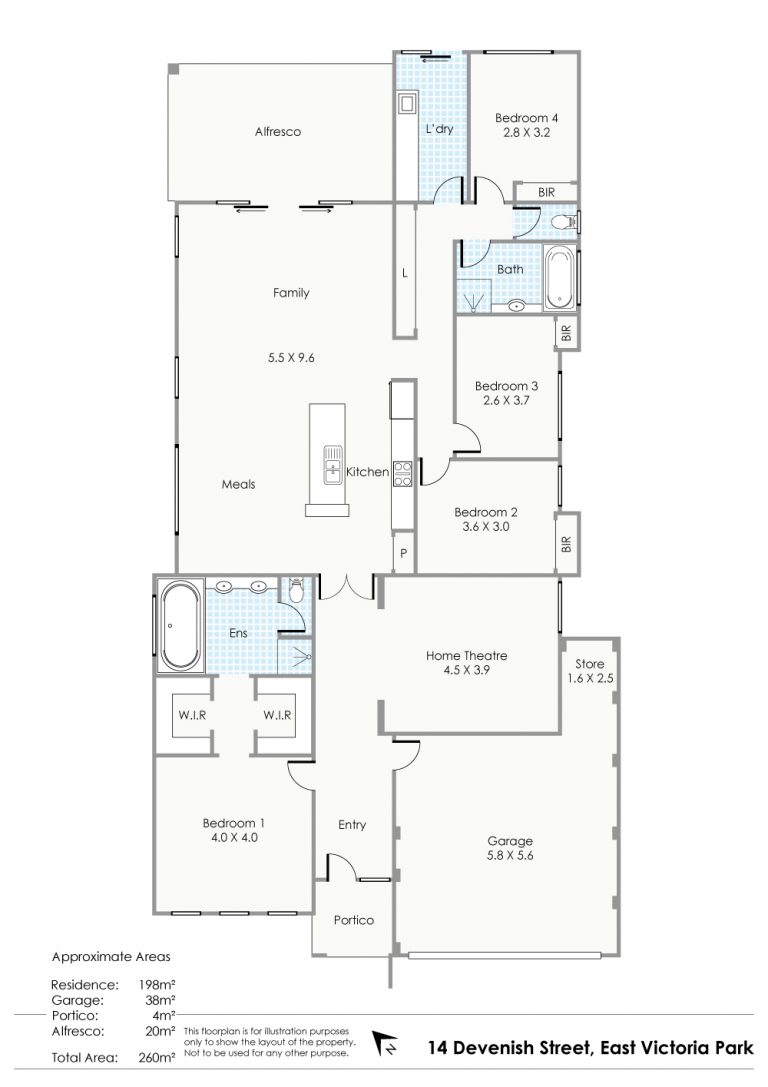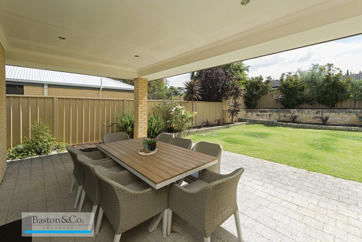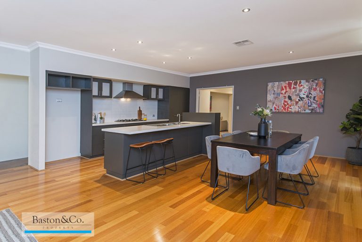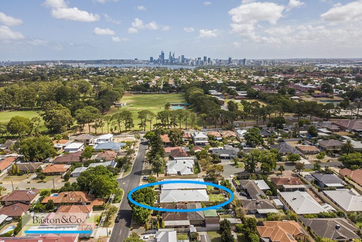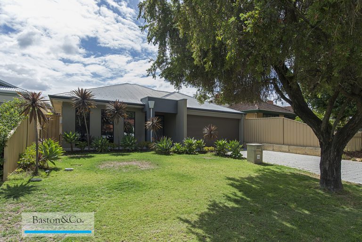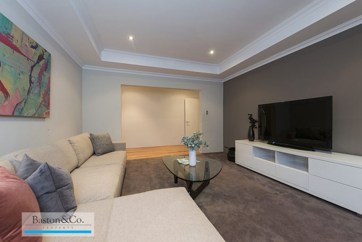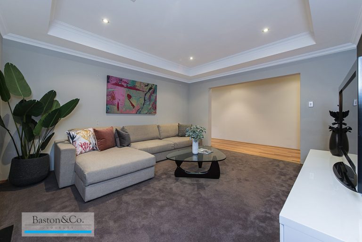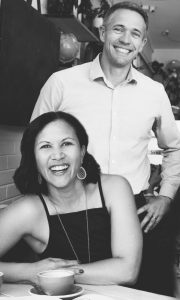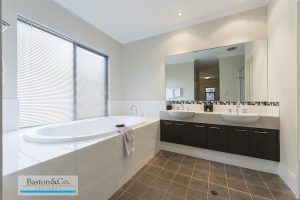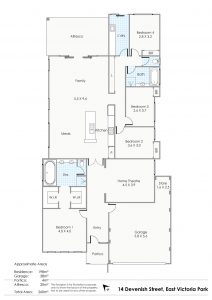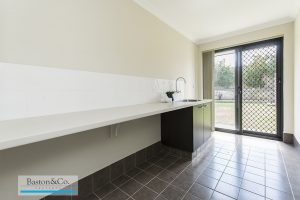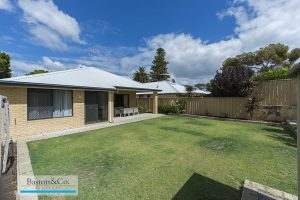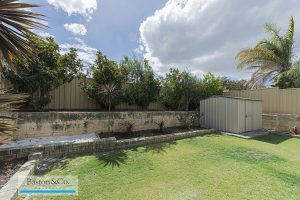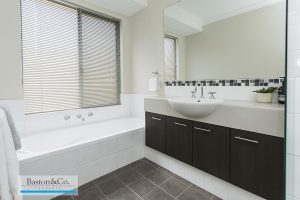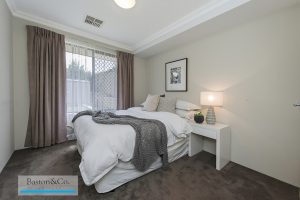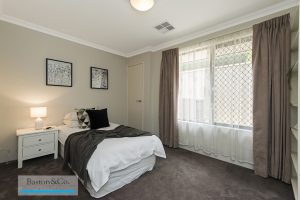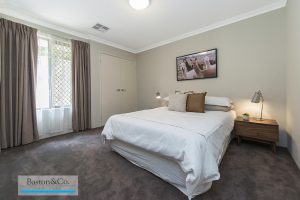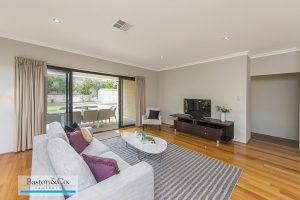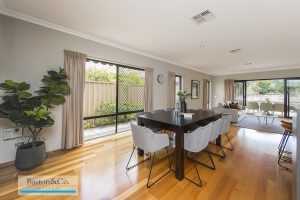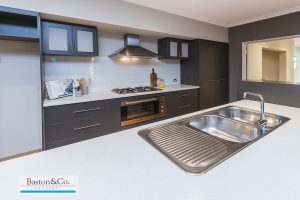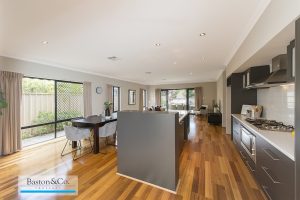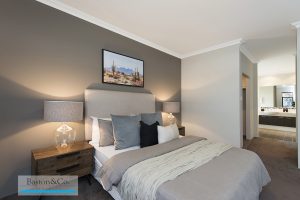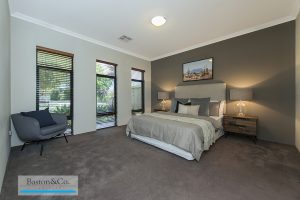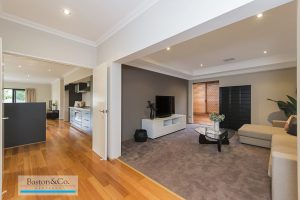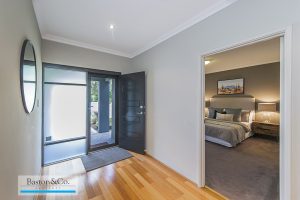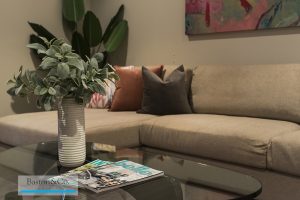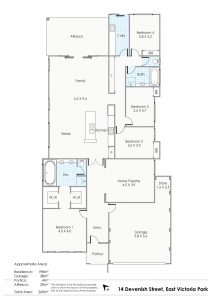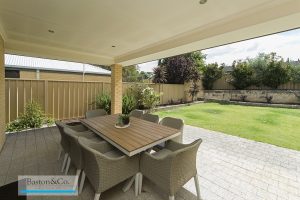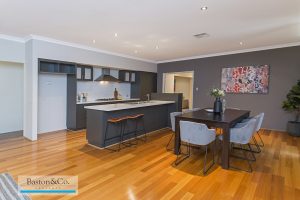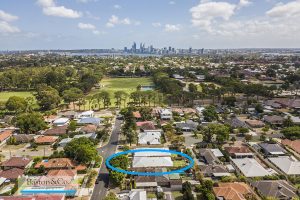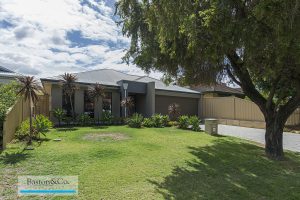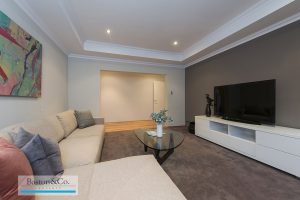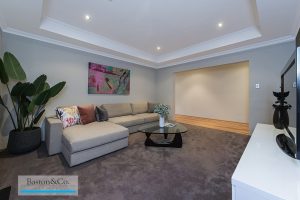Home Open Cancelled. Under Offer with Multiple Offers Presented!!
Be prepared to stop looking for a new home.
That’s right, no more home opens to go to on the weekend!
14 Devenish Street is that easy four bedroom two bathroom home you’ve been looking for.
This 11 year old Dale Alcock built home is on 567m2 of green titled street front land. Generously proportioned, with approximately 260m2 under the roof, and only one owner since new. It’s now your turn to enjoy coming home to this well thought out and beautifully presented home.
Tasmanian Oak floorboards and a lovely light filled open plan main room, serve to showcase the space perfectly.
A large island bench is at the heart of this home, with the ability to easily seat four people at the breakfast bar, making entertaining easy and feeding the troops a breeze. A practical under bench microwave space ensures there is plenty of available bench top for exercising your gastronomic flair.
The floor plan is well conceived and allows for excellent separation of space. The big Master bedroom sits at the front of the home and the other three bedrooms all are accessed of a hallway at the rear of the home. A generous second living room, boasting coffered ceilings, is a great opportunity to keep insufferable West Coast Eagle’s supporters well out of the way this footy season!
The turfed, reticulated and landscaped backyard, showcasing feature limestone block-work is the jewel in the crown. Modern homes with good sized backyards are rarely offered in this part of the world.
For the security conscious, Crimsafe security doors, an alarm system and security grills on the windows are a bonus. Also direct entry to the home from the automatic double garage provides peace of mind, and keeps you dry in winter when you are unloading shopping!
With a load of features to discover, from the deep bath in the ensuite, for long luxuriating soaks, to the 15.5kw Daikin ducted air conditioning, keeping you comfortable year round, this home is a stand out and a must view.
Park and bush land at the end of the street is a rarity for an inner city suburb, and easy bus access to Curtin and the city is just a short walk away. You’ll enjoy this central location, cutting your commute times. Plenty of excellent public and secondary school options abound nearby.
I look forward to meeting you at your last home open attendance!
Council Rates: $2,535.03 (2018/19)
Water Rates: $1,232.78 (2017/18)
Land: Property Features
- House
- 4 bed
- 2 bath
- 2 Parking Spaces
- Floor Area is 260 m²
- 2 Garage
- Built-In Wardrobes
- bus
- Close to Schools
- Close to Shops
- Close to Transport
- Garden
- NBN
- parks
- House
- 4 bed
- 2 bath
- 2 Parking Spaces
- Floor Area is 260 m²
- 2 Garage
- Built-In Wardrobes
- bus
- Close to Schools
- Close to Shops
- Close to Transport
- Garden
- NBN
- parks


