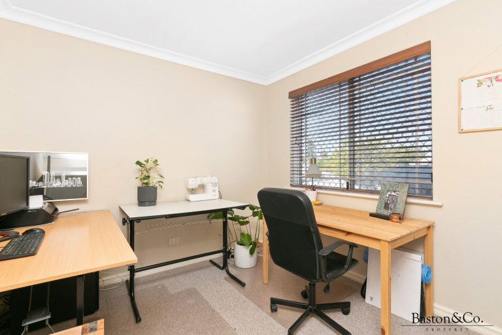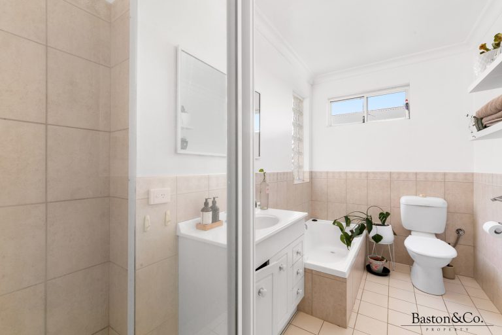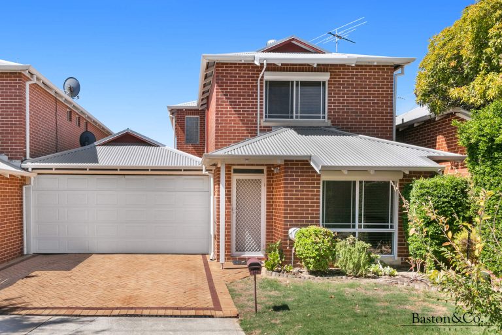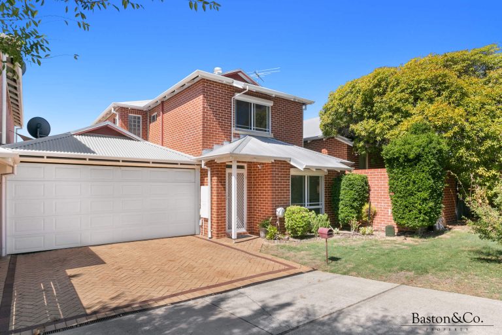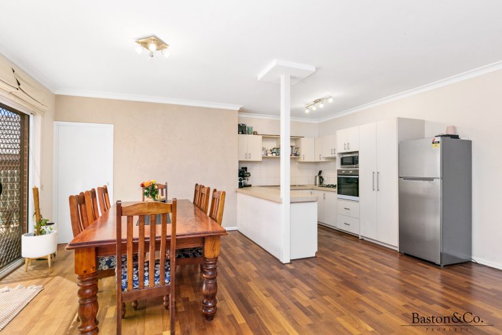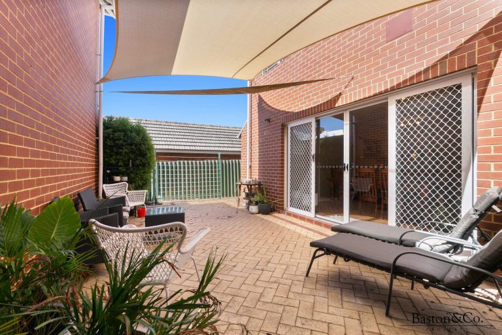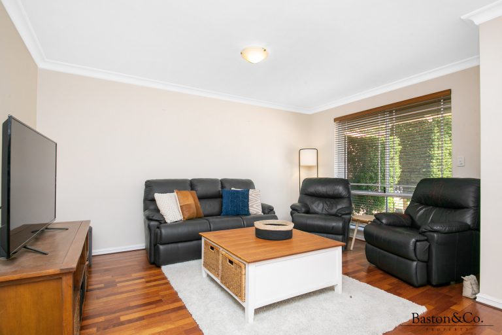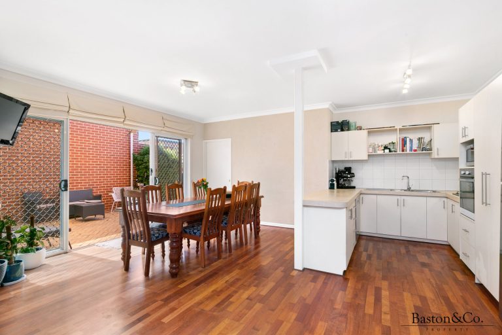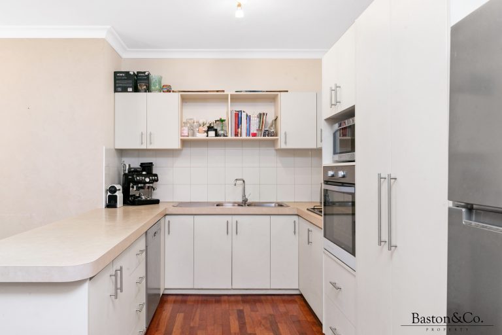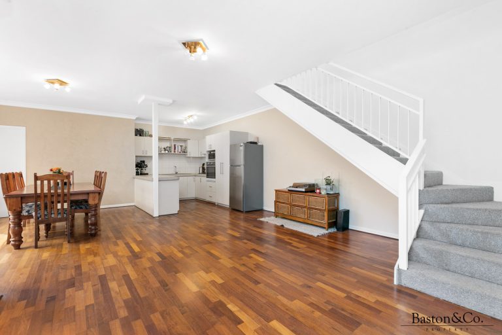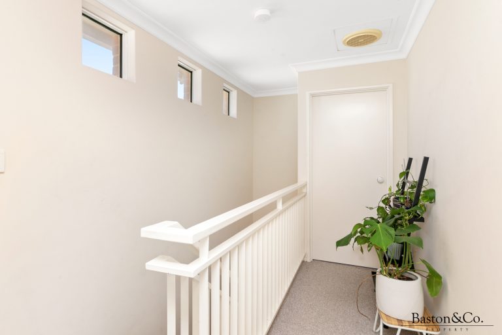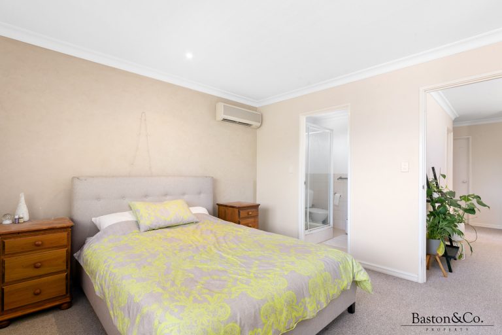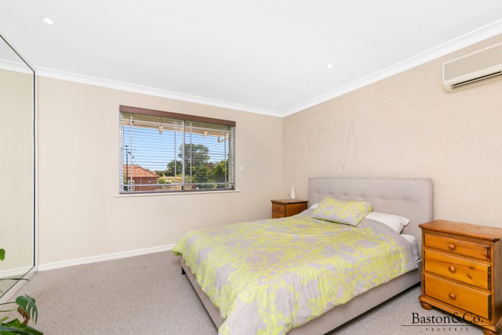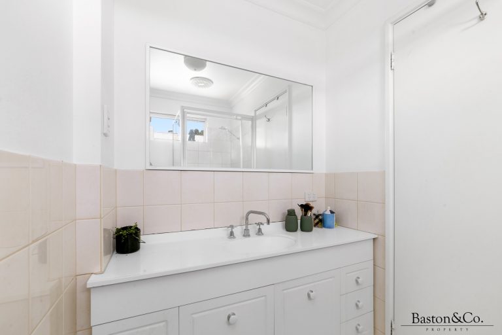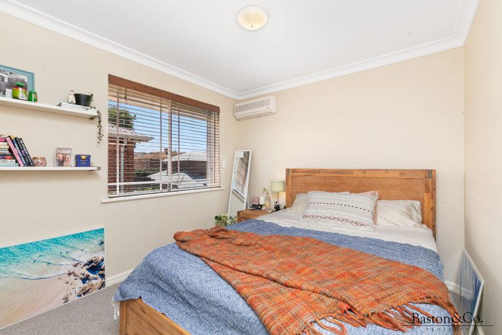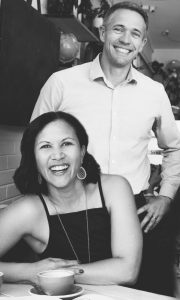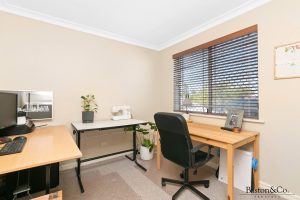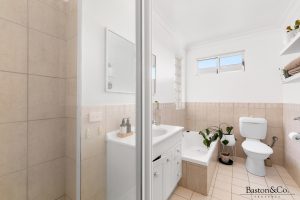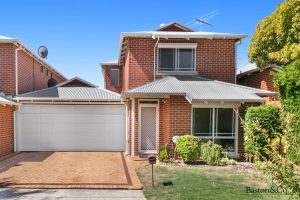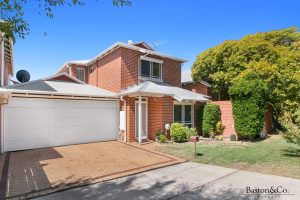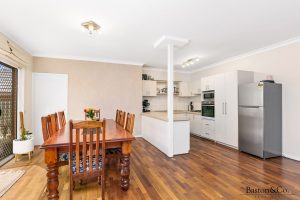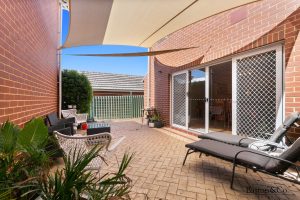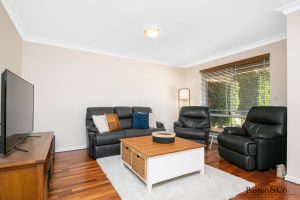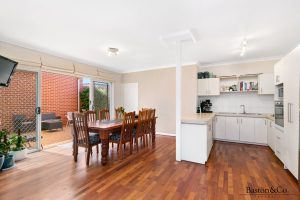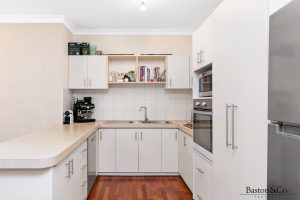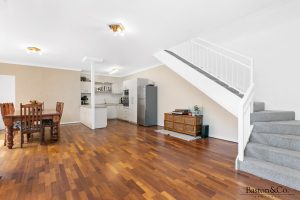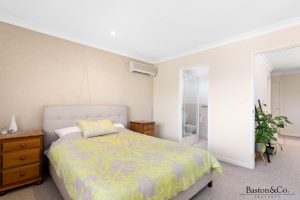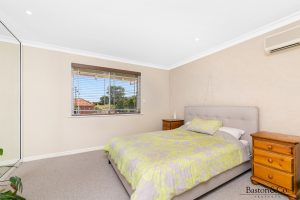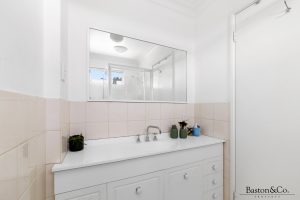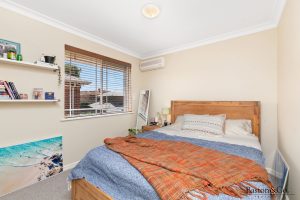Charming
This picture perfect street-front 3×2 home is located just a short stroll to the Vic Park strip and your cafe lifestyle!
146 Hordern Street offers a great floor plan with three bedrooms and two bathrooms upstairs, and two separate living areas downstairs.
The main open plan living is towards the rear of the home and incorporates the kitchen, dining area, lounge space and a handy nook under the stairs, all opening onto the tidy paved alfresco entertaining.
Complete with shade sails, the outdoor area is perfect for entertaining friends, or just escaping the maddening crowd, after the daily grind.
Structured timber floors run from the front of the home to the back, throughout the ground floor, providing a great hard-wearing flooring solution.
The auto double garage is open at the rear, allowing easy access to the courtyard or possibly to bring a trailer or motorbike through, off the street.
• NBN
• Split reverse cycle air conditioning
• Easy City and Curtin access
Offering low maintenance secure living close the city you would be mad to miss the first open on this home!
Council $1,830.89
Water $1,180.92
Strata (no common outgoings)
Land: Property Features
- Townhouse
- 3 bed
- 2 bath
- 2 Parking Spaces
- Air Conditioning
- Land size 254 m²
- 2 Garage
- 2 Open Parking Spaces
- Secure Parking
- Built In Robes
- roller shutters
- split system a/c's
- Street-front
- Timber floors
- Townhouse
- 3 bed
- 2 bath
- 2 Parking Spaces
- Air Conditioning
- Land size 254 m²
- 2 Garage
- 2 Open Parking Spaces
- Secure Parking
- Built In Robes
- roller shutters
- split system a/c's
- Street-front
- Timber floors


