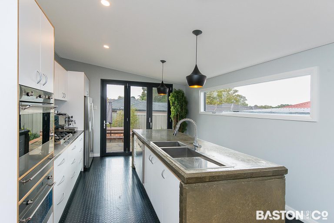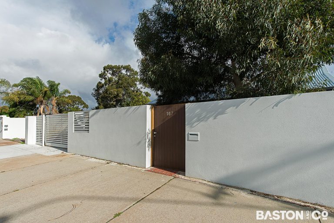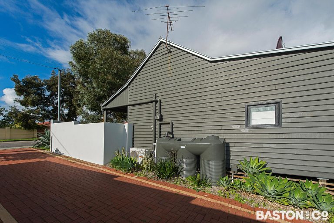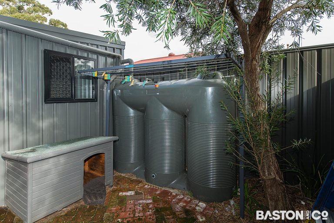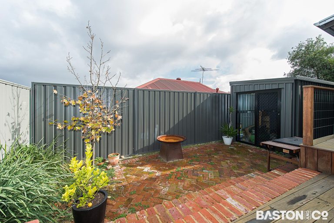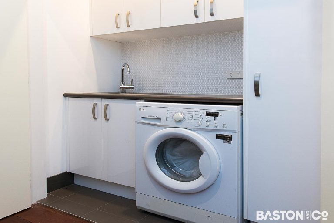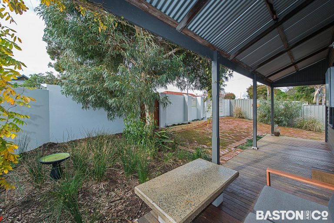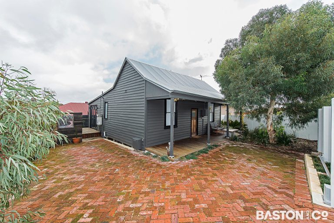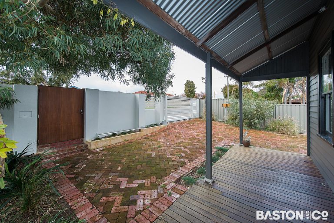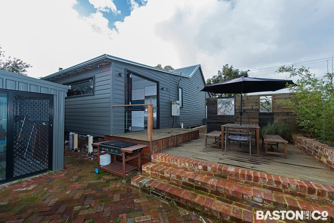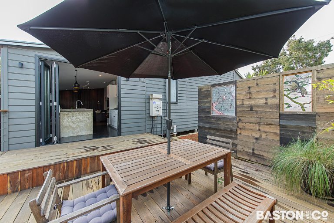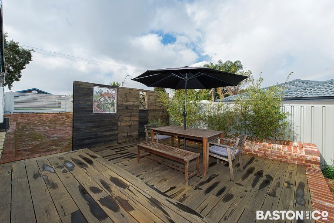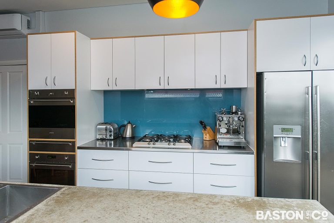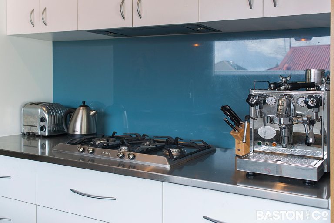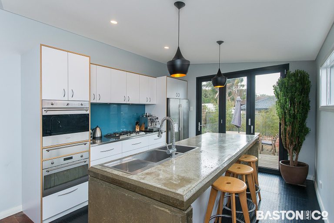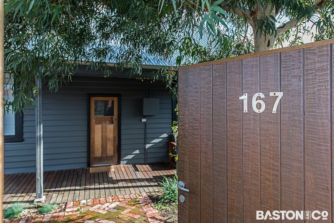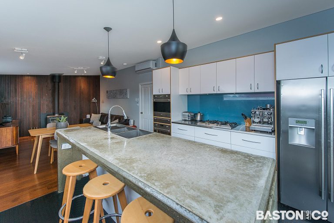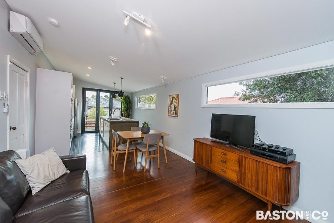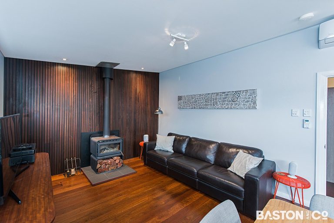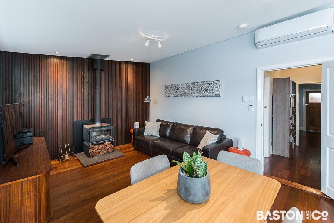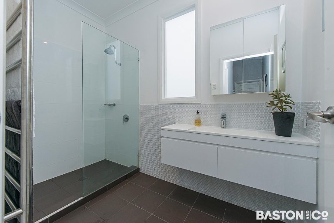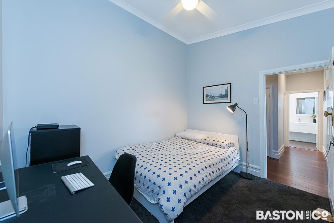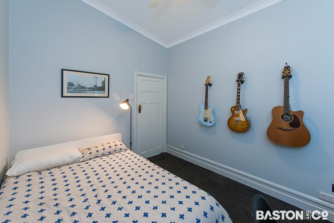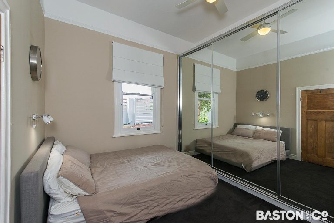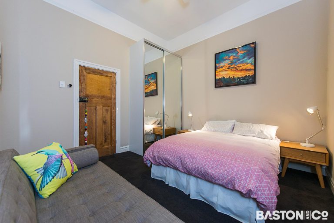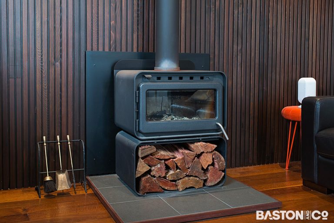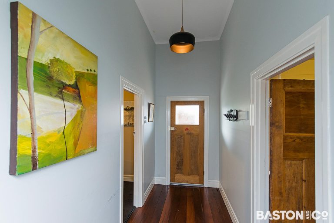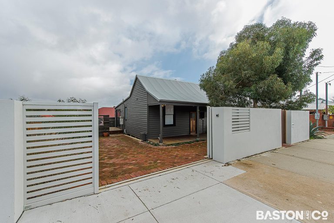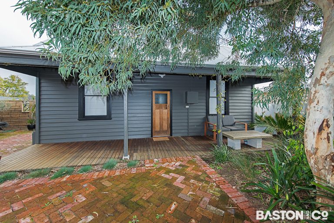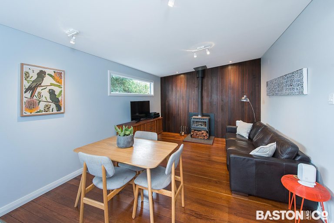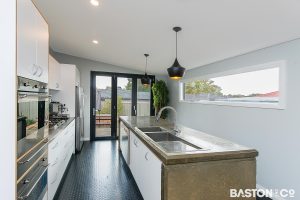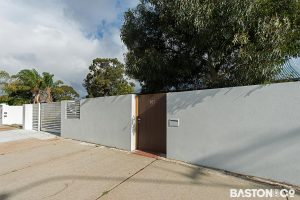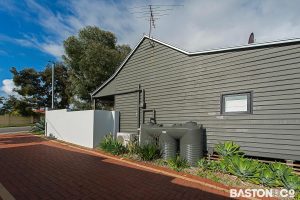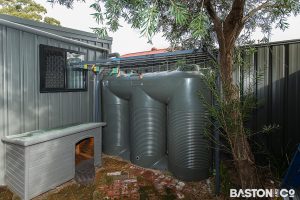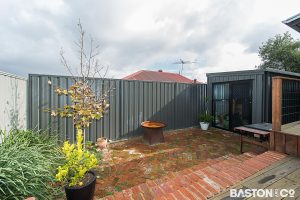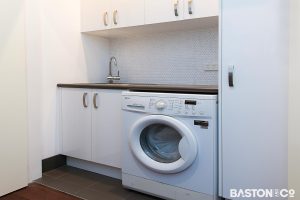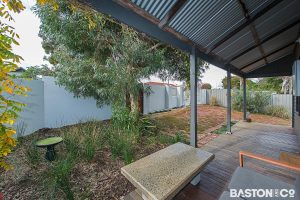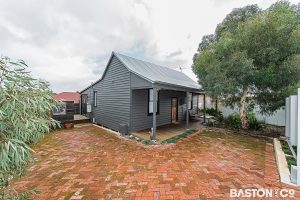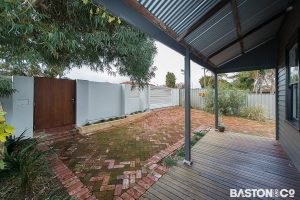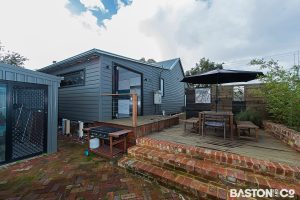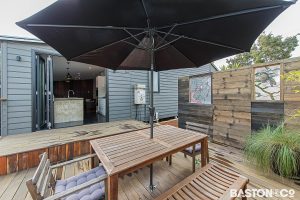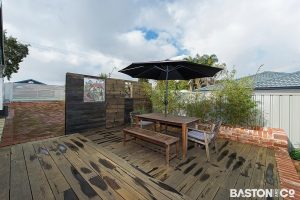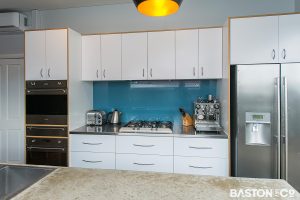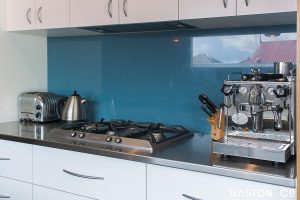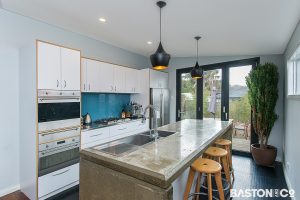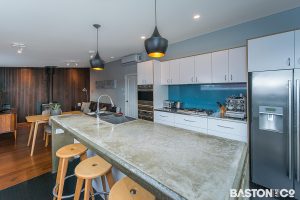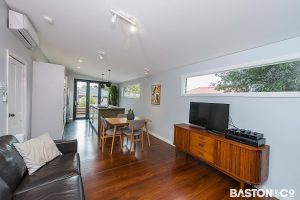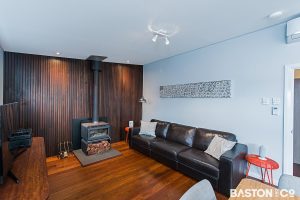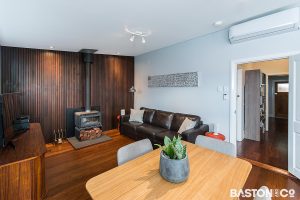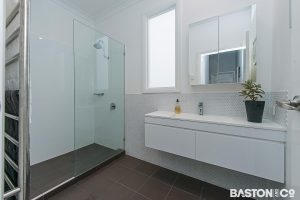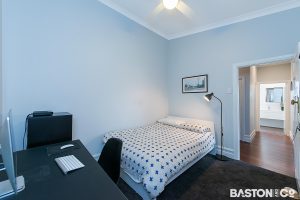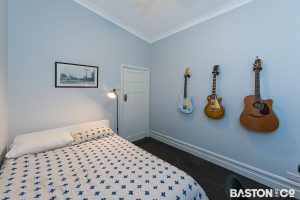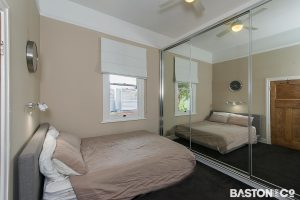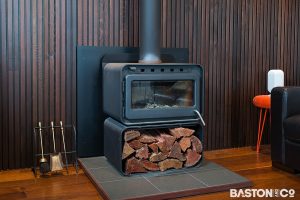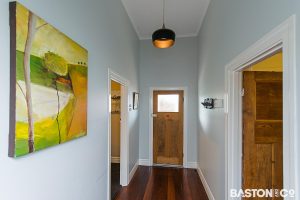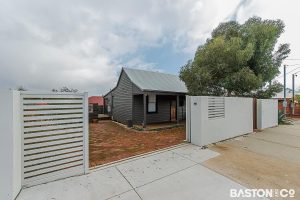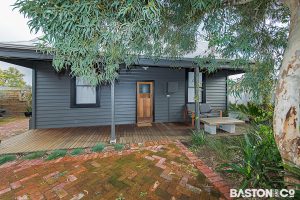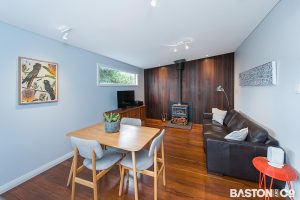What an Absolute Cracker!
Completely renovated and refurbished – set on a generous street-front 320m2, this original three bedroom weatherboard worker’s cottage has all the charm of yesteryear with the very best of modern living.
Push open the solid timber door in the front wall, and you will find hidden away behind the wall and automatic security gate, a real surprise package.
The home has been completely re-worked and renovated by architect design.
Refurbished with sensitivity to the homes original 1920’s build and taking into account the requirement for modern convenience.
The large open plan living area is the most striking change to the original house.
Located to the rear of the home, this light filled space opens through double glazed bi-fold doors to a massive decked alfresco entertaining space.
The kitchen incorporates the rustic industrial charm of a very substantial concrete island bench (formed and poured in-situ), plenty of storage and Smeg appliances (cook-top, oven, microwave and warming drawer).
At the other end of the room, the architectural flair and warmth of timber panelling, frames the wood fire place and lounge space.
There are three good sized bedrooms, two have mirrored built in robes.
The modern bathroom features a wall hung vanity, mosaic tile detail and a frame-less glass shower screen.
The toilet, another basin and mirror for “powdering your nose” are separately located.
A practical, hidden away laundry is fully functioning but takes its design cues from apartment living, using little space and shutting away seamlessly.
This home steps it up on the eco and energy efficiency front with high ceilings, Anticon insulation and 3.0 batts in the roof as well as 2.5 batts in most of the walls.
Two reverse cycle split systems as well as the wood fired space heater keep you cosy, or cool year round.
The home also boasts a rain water harvesting system with two 3000L poly tanks supplying every tap in the house with filtered rainwater.
A water-wise landscaped native garden and recycled red brick pavers really set this home off.
A 10m2 powered lockable workshop pushes this property up the list – imagine a place to escape, to work on that project…
The home comes with plans and previous approval for a two car skillion roof carport, should you need undercover parking.
This is your opportunity to capitalise on the Seller’s hard work and enjoy the benefits of a home where there is literally nothing to do!
Just move in and start enjoying this amazing near city location.
Council Rates: $1,841.36
Water Rates: $1,003.28
Strata Rates: N/A
Land: Property Features
- House
- 3 bed
- 1 bath
- 2 Open Parking Spaces
- Secure Parking
- Built In Robes
- Balcony
- Open Fire Place
- A/C
- cafes
- Garden
- NBN
- new bathroom
- new kitchen
- rainwater harvest
- renovated
- restaurants
- River
- House
- 3 bed
- 1 bath
- 2 Open Parking Spaces
- Secure Parking
- Built In Robes
- Balcony
- Open Fire Place
- A/C
- cafes
- Garden
- NBN
- new bathroom
- new kitchen
- rainwater harvest
- renovated
- restaurants
- River


