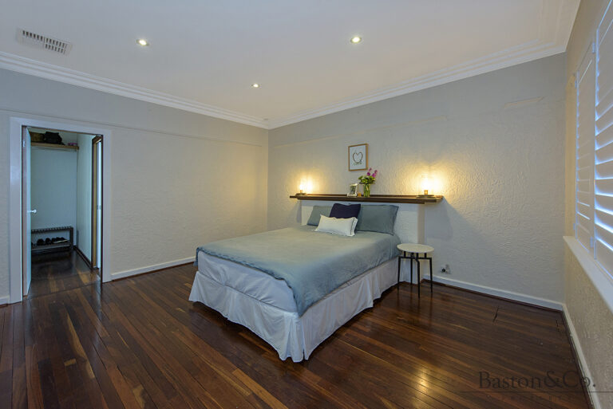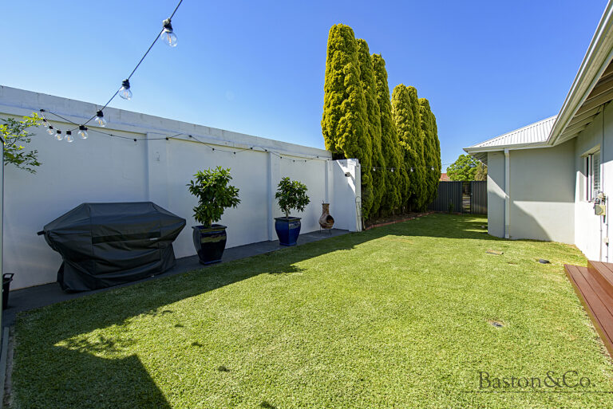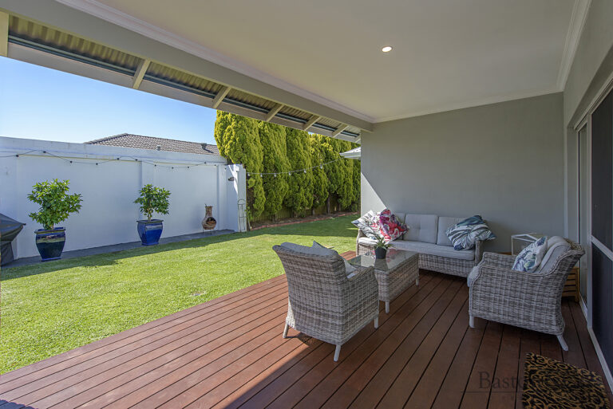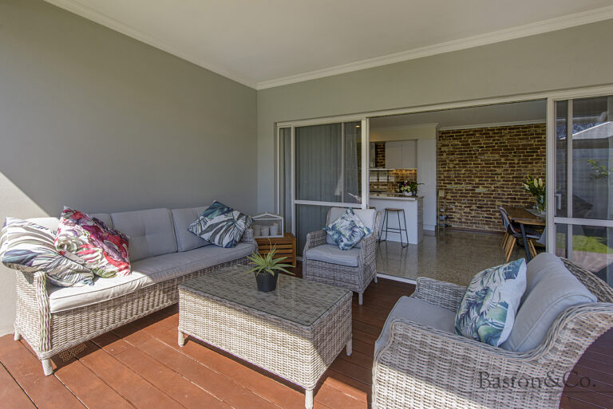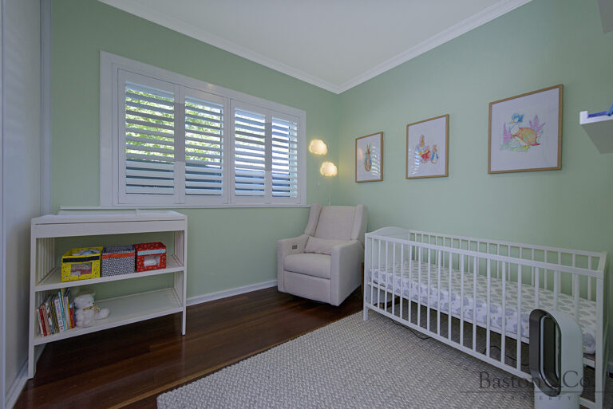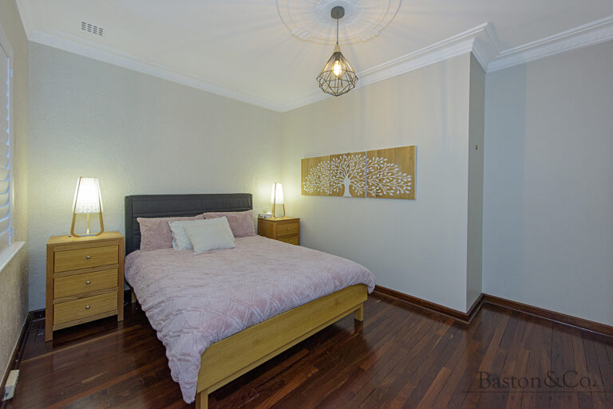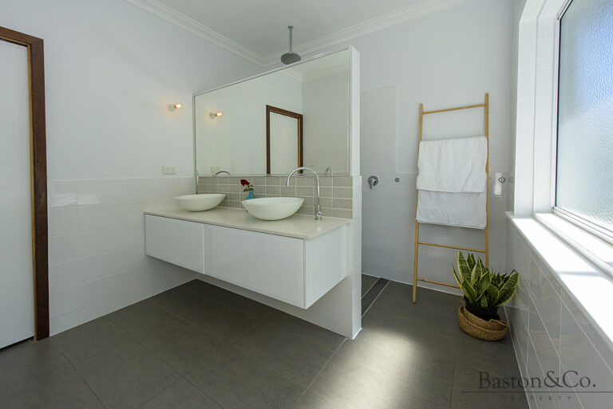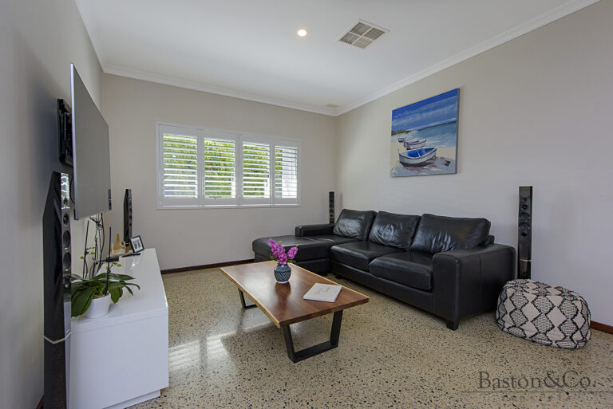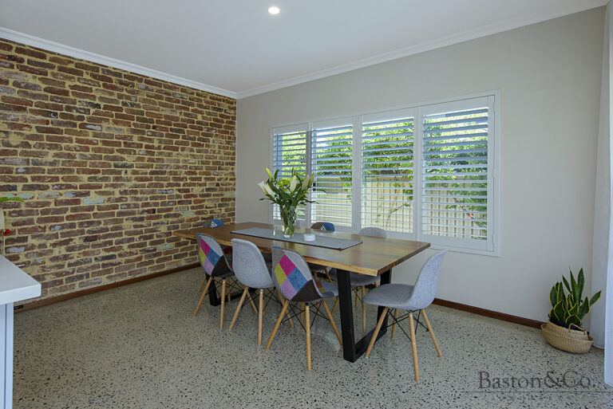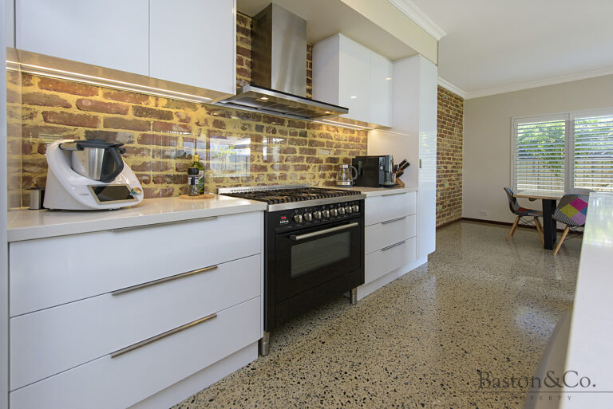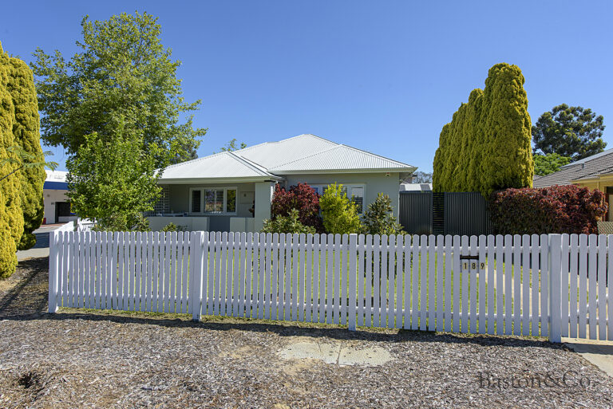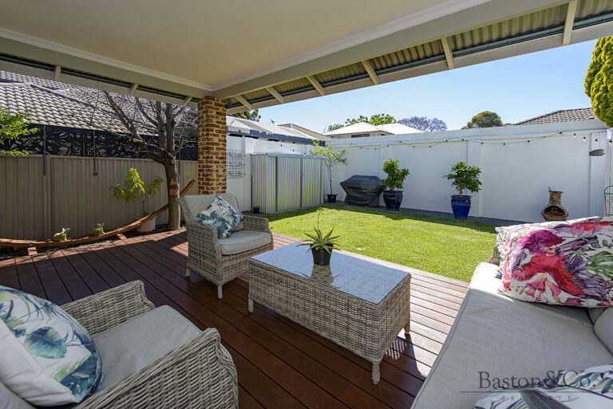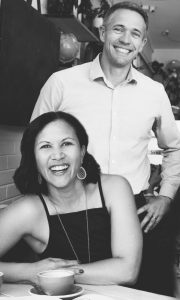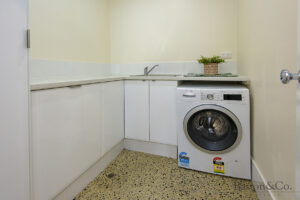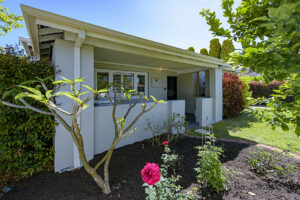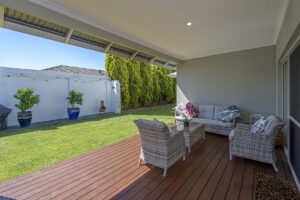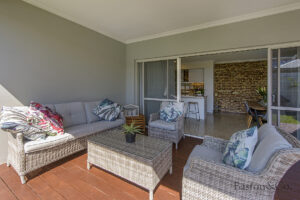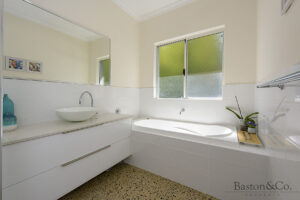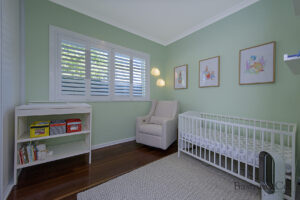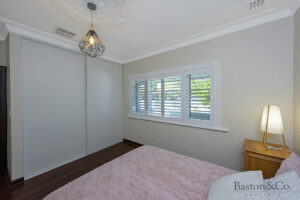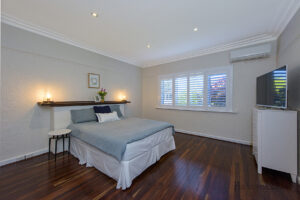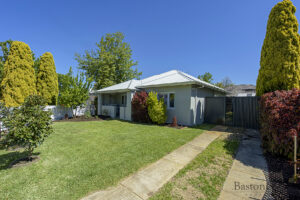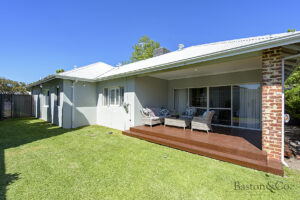Done Right.
This is a character home renovation done right!
Using a timeless 1950 brick home as its beginnings, the approximately 5 year old extension and renovation is perfectly executed.
With a contemporary 3 bedroom 2 bathroom configuration this is a floor plan to meet your needs.
Behind the white picket fence and the beyond the verandah entrance, polished jarrah floors and high ceilings speak of the home’s past.
The oversized master bedroom boasts a huge walk in robe and on-trend ensuite bathroom, with wall hung cabinetry, his and her’s double vanity, and concealed shower with practical nib wall construction (no glass to clean!).
Bedrooms 2 and 3 boast original ornate ceilings and are both generously proportioned with built in robes. All the bedrooms feature double glazing for the deepest of undisturbed slumbers!
Exposed aggregate polished concrete floors define the new part of the home. This raw structural material sits perfectly against the original jarrah flooring.
A true entertainer’s kitchen is the heart of the impressive main open plan living room. Combining raw recycled red bricks, acres of stone bench top, 6 burner gas cooktop, a large 900mm oven and a surprisingly large walk in pantry. The island bench is bound to become the social hub of your home. This kitchen has all the I wants and then some!
Sheer curtains open to reveal double sliding doors that lead directly to the decked undercover alfresco entertaining. It’s a seamless transition from inside to out. It’s Western Australian living at its best. All overlooking an established private fully fenced bore reticulated backyard. Room for back yard cricket or pets to run amuck.
A garden shed provides that extra external storage you need.
Plenty more to love about this home –
• plantation shutters throughout
• ducted evaporative throughout
• reverse cycle split system air conditioning to the master bedroom
• NBN
• 2 x linen presses
• nearby bus and train
This is an impressive home in its quality, its execution and its sheer livability. Inspection will absolutely impress.
Council – $1,798.82 20/21
Water – $TBA
Land: Property Features
- House
- 3 bed
- 2 bath
- Land size 466 m²
- Ensuite
- 2 Open Parking Spaces
- House
- 3 bed
- 2 bath
- Land size 466 m²
- Ensuite
- 2 Open Parking Spaces


