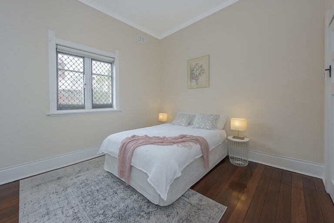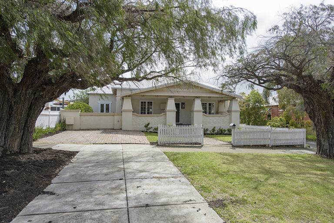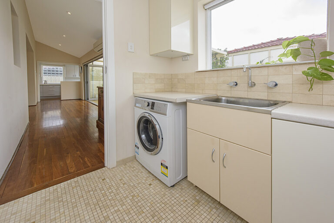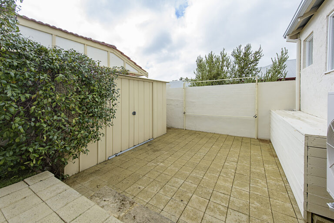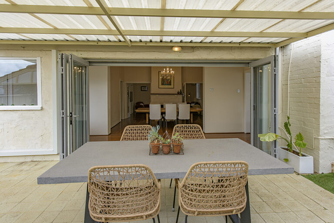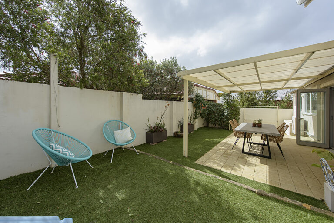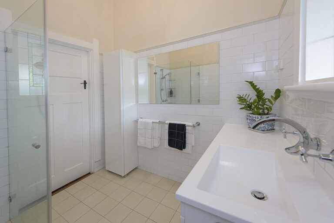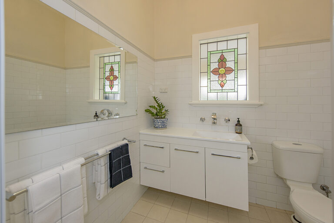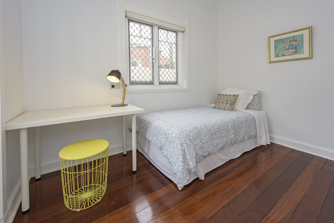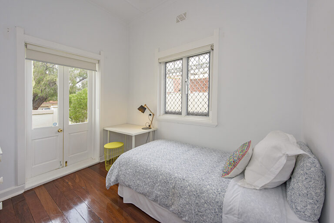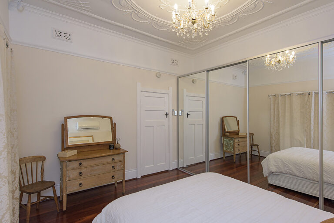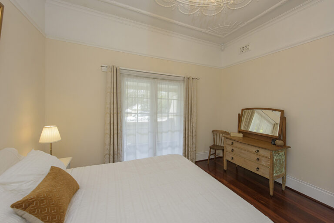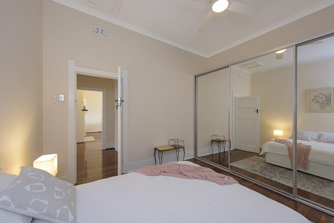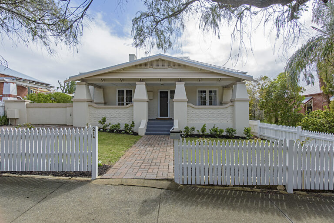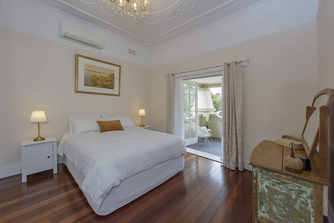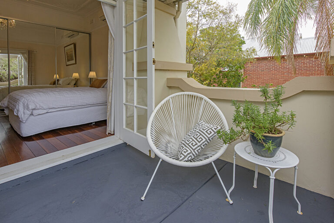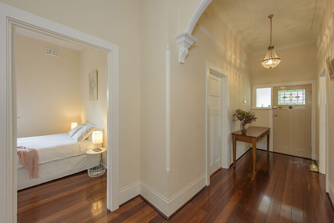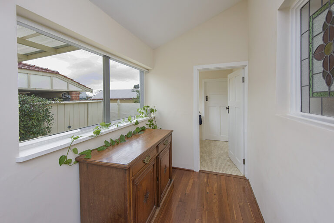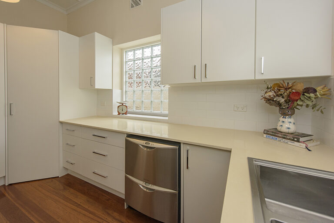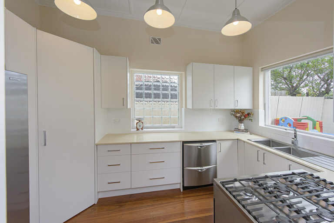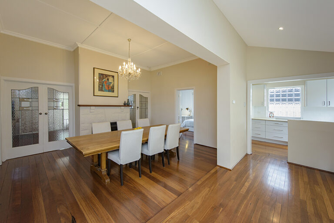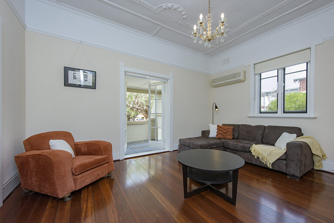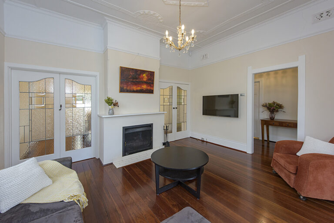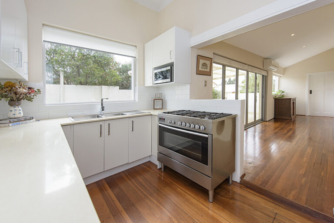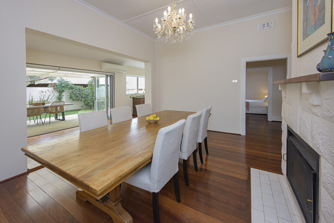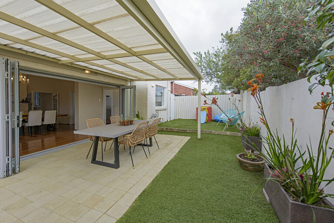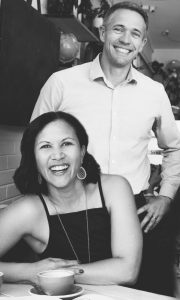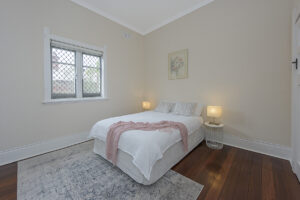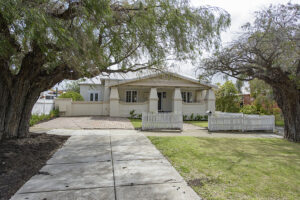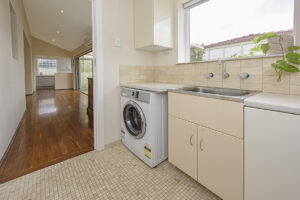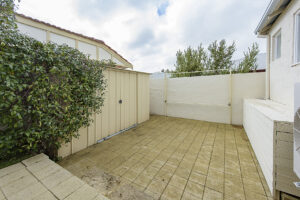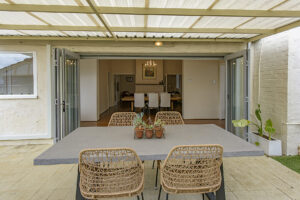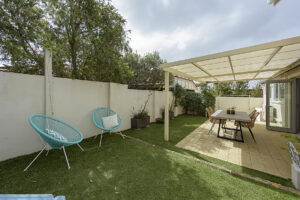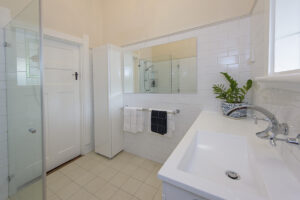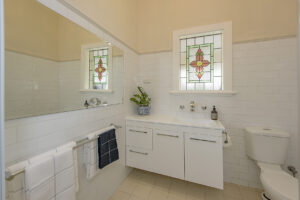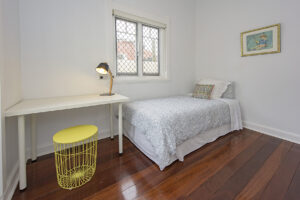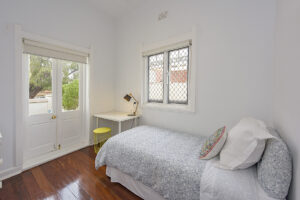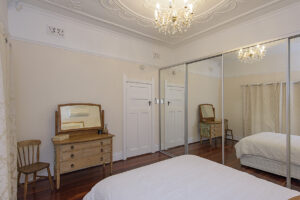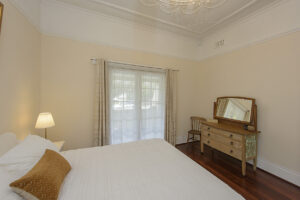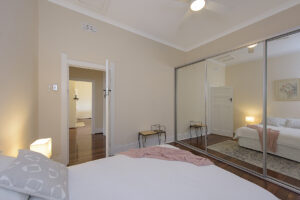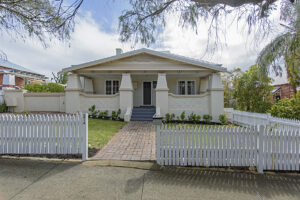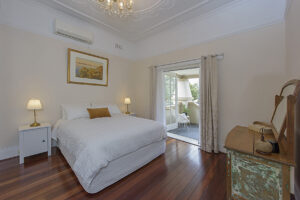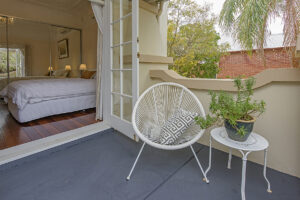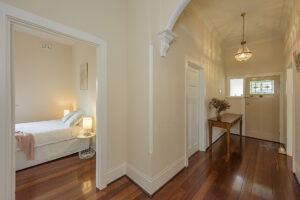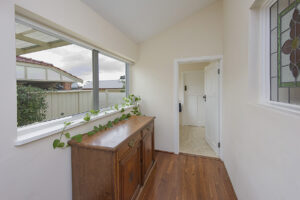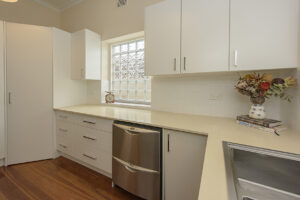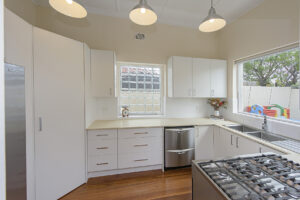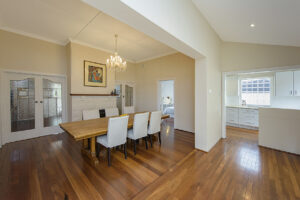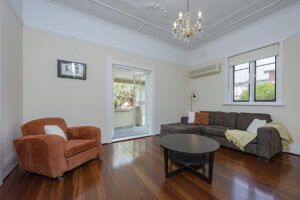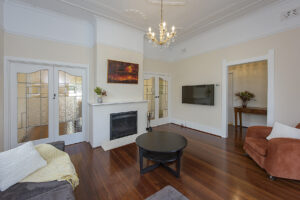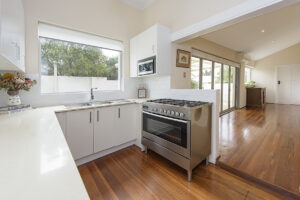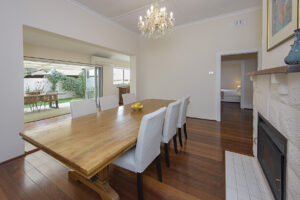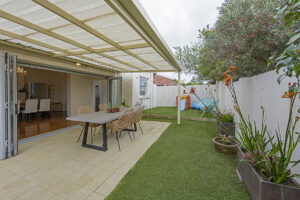Under Offer After Just One Home Open!
In 1926 Federation style workers cottages and war service homes were the norm. 21A Camberwell Street bucked this trend with its distinctive California Bungalow Styling. The design offers connected living and dining rooms, relatively open and large rooms, floorboards that are easily polished, fireplaces, higher ceilings and typically a wider block frontage.
Purportedly built by Albert Charlesworth of Charlesworth Charming Homes, as his own home, this elevated three bedroom brick and iron house showcases the best of the distinctive Californian Bungalow style, combined with the convenience of everyday modern living.
The light bright kitchen boasts an outlook over the back yard, and features a freestanding 900mm stainless steel cooker, double dish-drawer dishwasher, Caesar-stone bench tops and plenty of storage, including a walk in corner pantry. This is a perfectly practical kitchen designed for entertaining friends or feeding the troops. It links easily to the open plan dining, and through bi-fold doors in turn to the under cover alfresco living.
The dining table is located in a large room with a feature fireplace, one of two in the home. The front living room can be closed off, if required, with two pairs of amazing original double lead light doors either side of the fireplace.
Original ceilings, feature lead lights and a classic corbelled arch in the hallway serve to remind of the craftsmanship that went into building a home like this.
The home presents beautifully and has truly stood the test of time. On a 337m2 of street front strata block, this home shares no common property and there are no strata outgoings.
If location matters, 21A Camberwell Street will tick your boxes. On a leafy peppermint tree lined street amongst well maintained character homes and just a short stroll to some of Perth’s best cafes and restaurants, as well as regular city bound buses.
The home features available NBN (FTTP – that’s the good one), reverse cycle split conditioning and built in robes in the two largest bedrooms. You’ll love the easy care reticulated garden (quality artificial turf in the back yard), the handy garden shed and the space to easily park 2 cars off-street. It is possible to fully fence the front yard should you need to.
Inspection is a must.
Council Rates: $1,771.14 (2020/21)
Water Rates: $1,364.41 (2019/20)
Strata Rates: N/A
Land: Property Features
- House
- 3 bed
- 1 bath
- Air Conditioning
- Alarm System
- Land size 337 m²
- 2 Open Parking Spaces
- House
- 3 bed
- 1 bath
- Air Conditioning
- Alarm System
- Land size 337 m²
- 2 Open Parking Spaces


