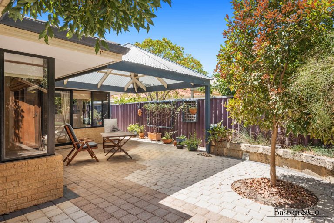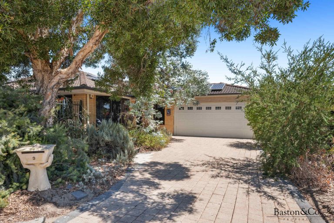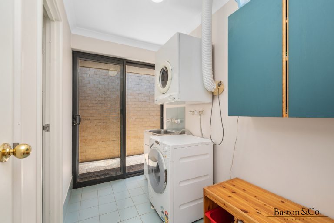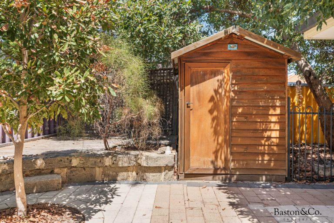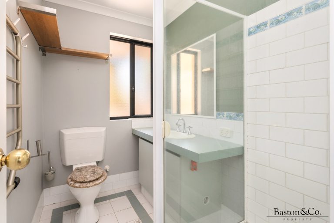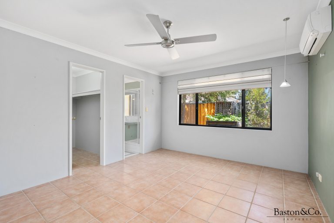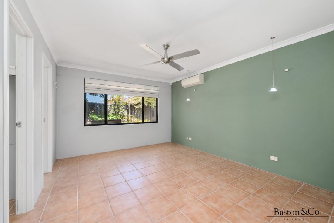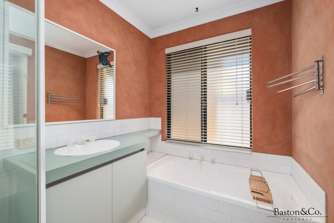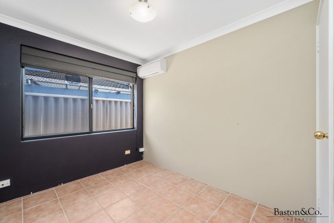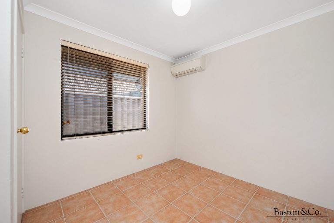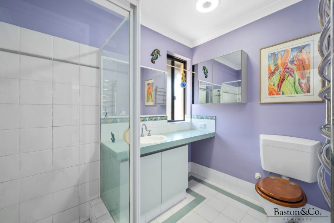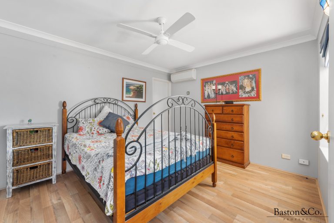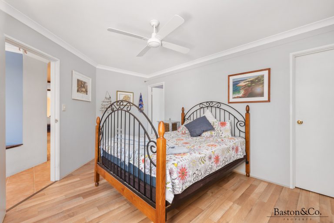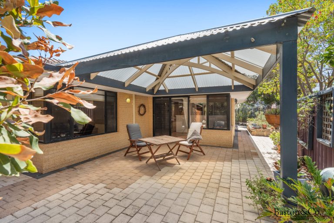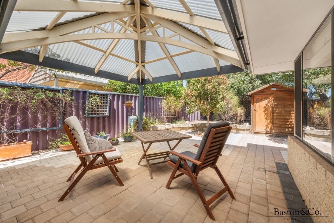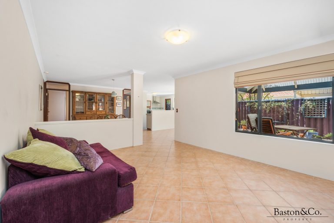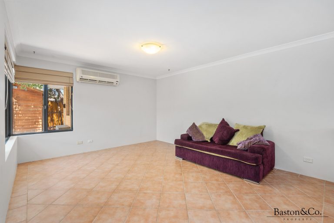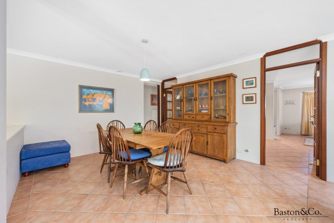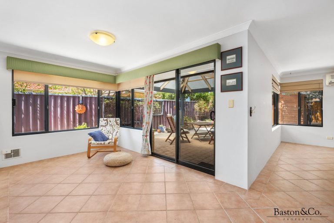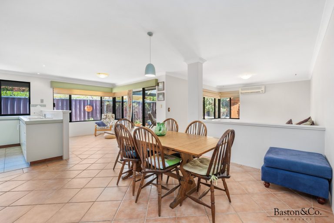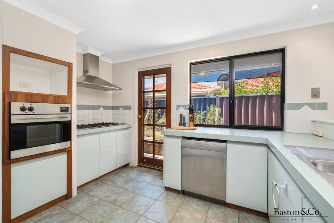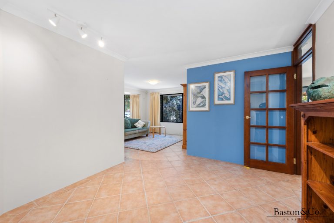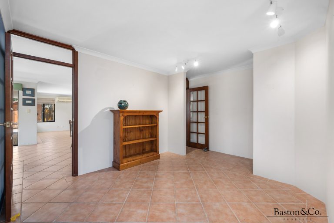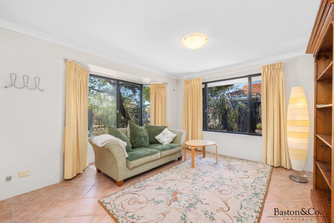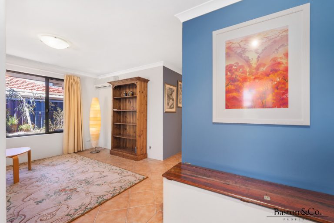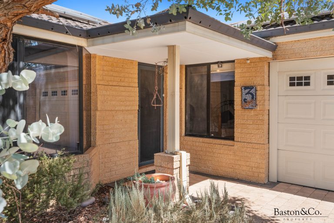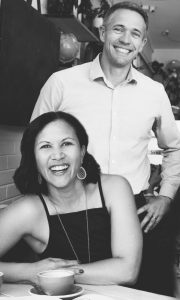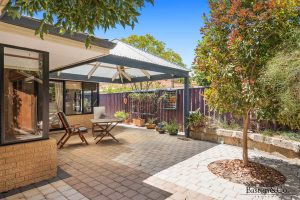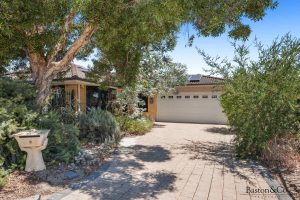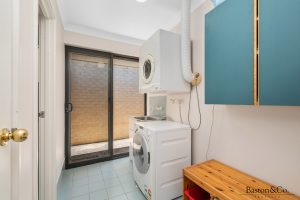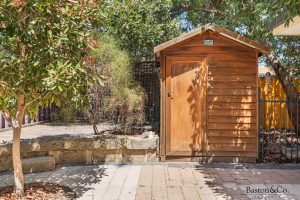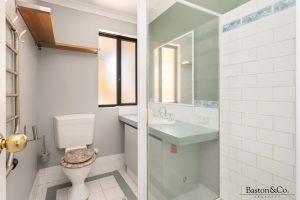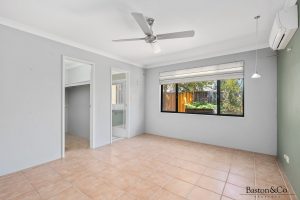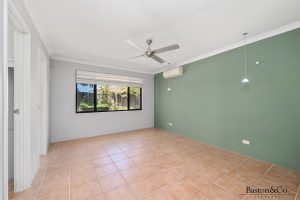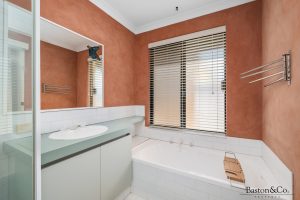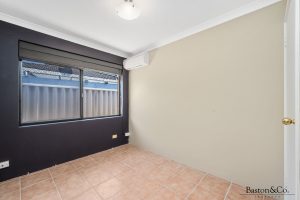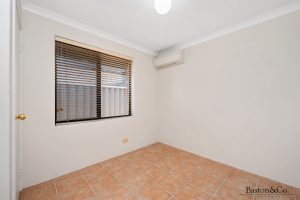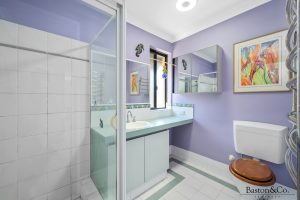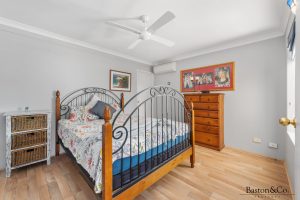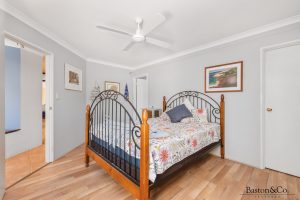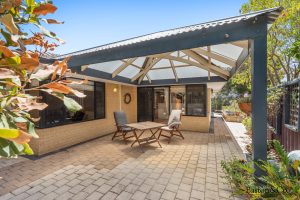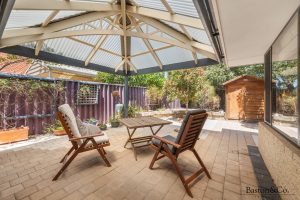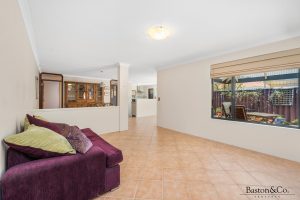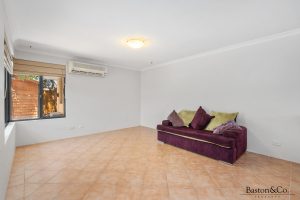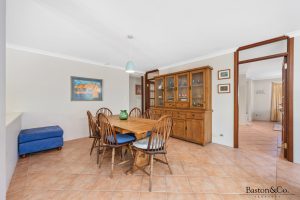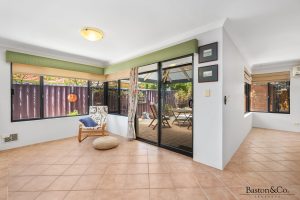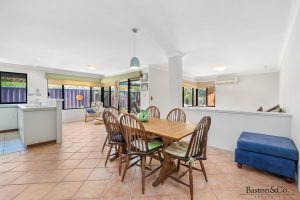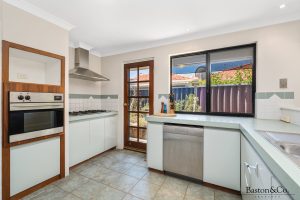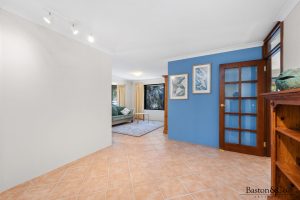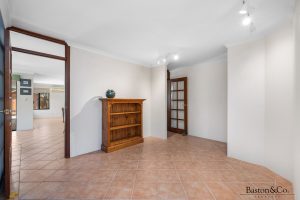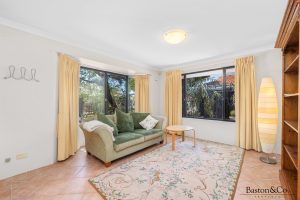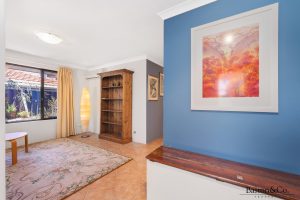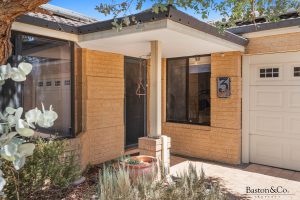Be Surprised!
Hidden away at the end of a cul-de-sac this unassuming street-front home boasts Tardis like dimensions once inside!
With over 200m2 under the main roof you’ll love this big house with 3 distinct living areas, 4 bedrooms and 3 bathrooms.
Solidly built in 1996 from double brick and tile construction.
Contemporary open plan living is the order of the day.
The large kitchen is the heart of the home and boasts stainless steel appliances, dishwasher, acres of bench space and plenty of storage.
The kitchen overlooks two living areas, the dining space and the alfresco entertaining.
This is truly a home that allows you to spread out!
Cleverly designed to allow for intergenerational living, or practical share housing, with two main bedrooms, both boasting ensuites and walk in robes.
The main bedrooms are practically located at opposite ends of the home.
In between there are two more generous bedrooms and the main bathroom.
All the bedrooms feature Daiken split system air conditioning.
The low maintenance garden features water-wise native plantings and a large paved undercover alfresco area.
At the back of the block raised beds have successfully grown sweet potatoes and there have been resident chickens over the years.
A timber garden shed provides a perfect storage space.
• Solar (approx 5kw)
• NBN
• Established gardens
• Loft storage with pull down ladder
• All the fruit! Pomegranate, Macadamia, Almond and a Bay tree all on the property
• All locks keyed alike
• Outside gas bayonet
• Crimsafe security doors
• Deterrent camera and alarm system
• Ethernet cabling throughout the home
Located within easy walking distance to buses on Chapman road, you are well connected to Perth, Victoria Park and Cannington. The City and Curtin University are both also easily accessible. Curtin is just a bike ride away!
Inspection will impress.
Council – $1,916.63
Water – $1,380 pa
Land: Property Features
- House
- 4 bed
- 3 bath
- 2 Parking Spaces
- Land size 487 m²
- Floor Area is 191 m²
- 2 Ensuite
- 2 Garage
- 2 Open Parking Spaces
- House
- 4 bed
- 3 bath
- 2 Parking Spaces
- Land size 487 m²
- Floor Area is 191 m²
- 2 Ensuite
- 2 Garage
- 2 Open Parking Spaces


