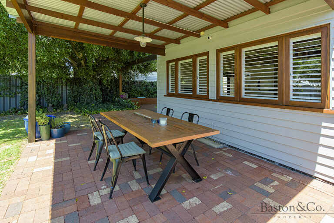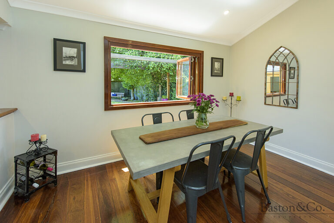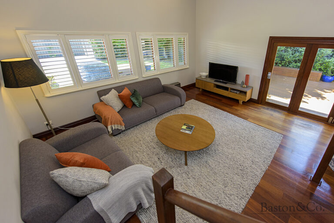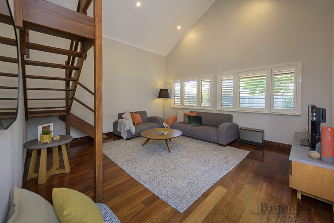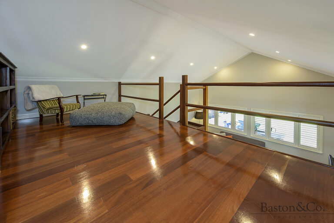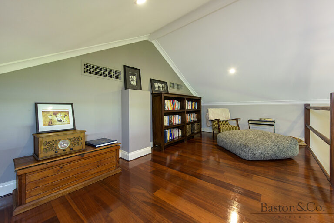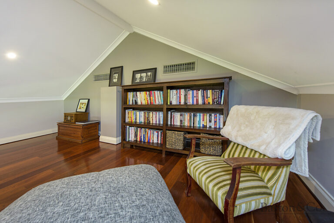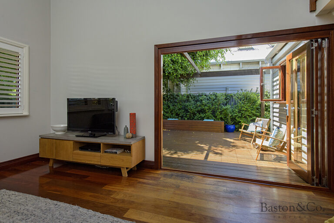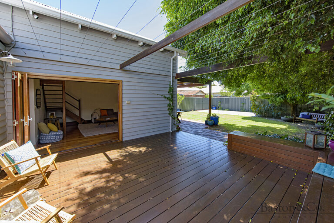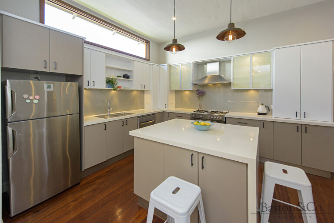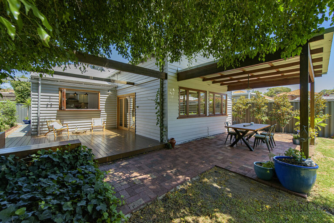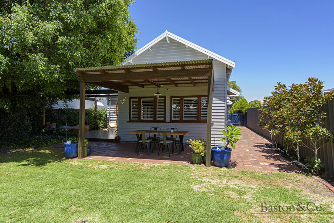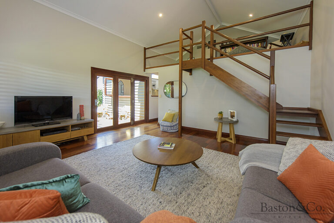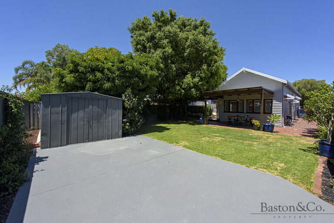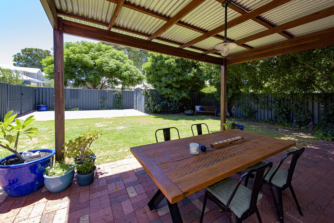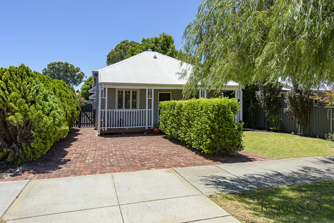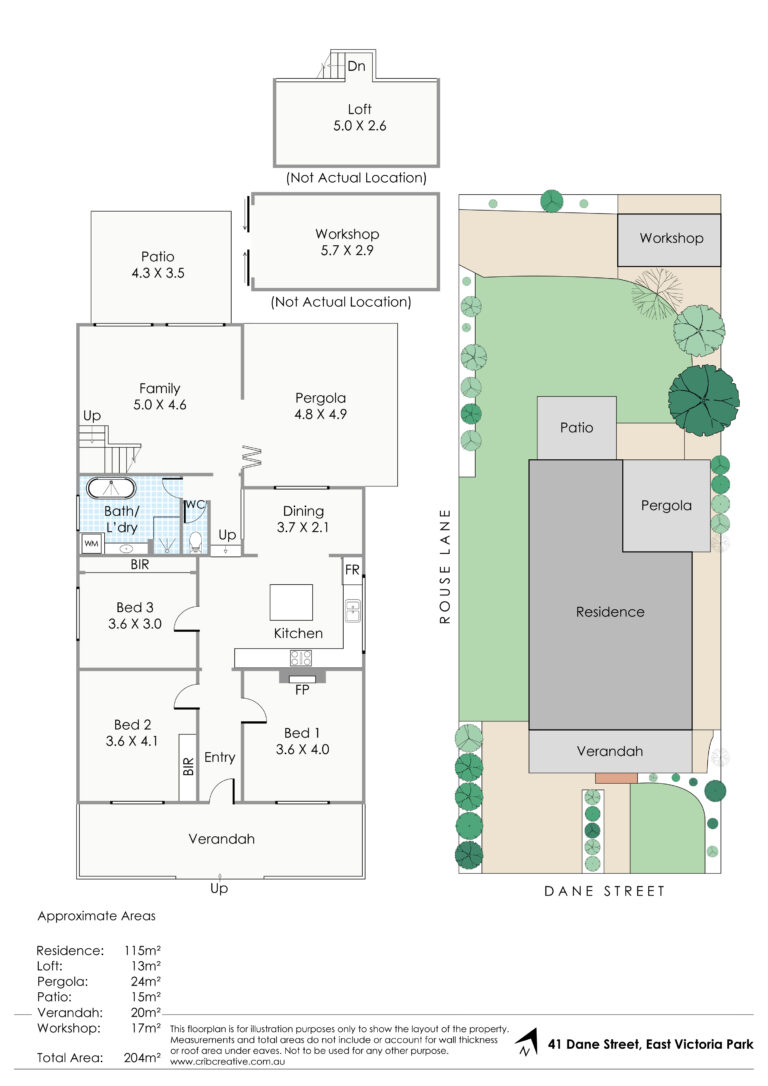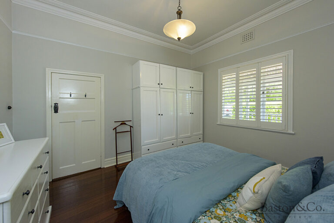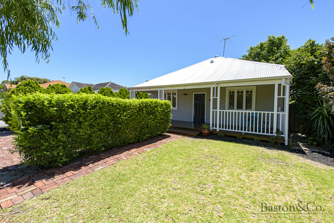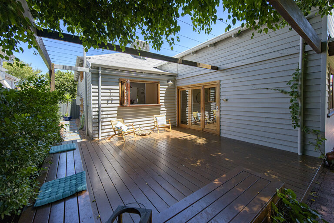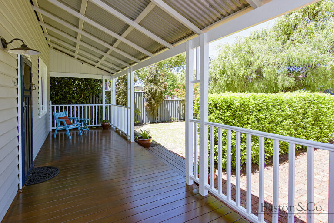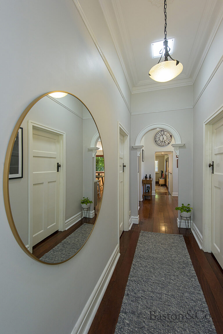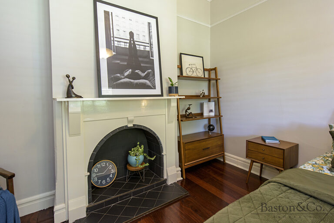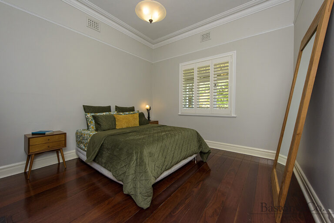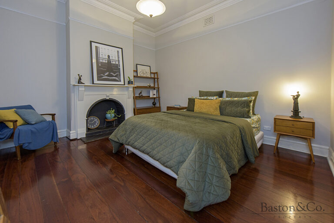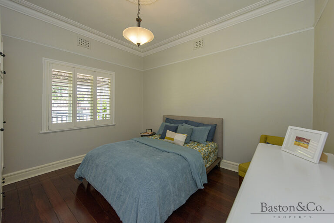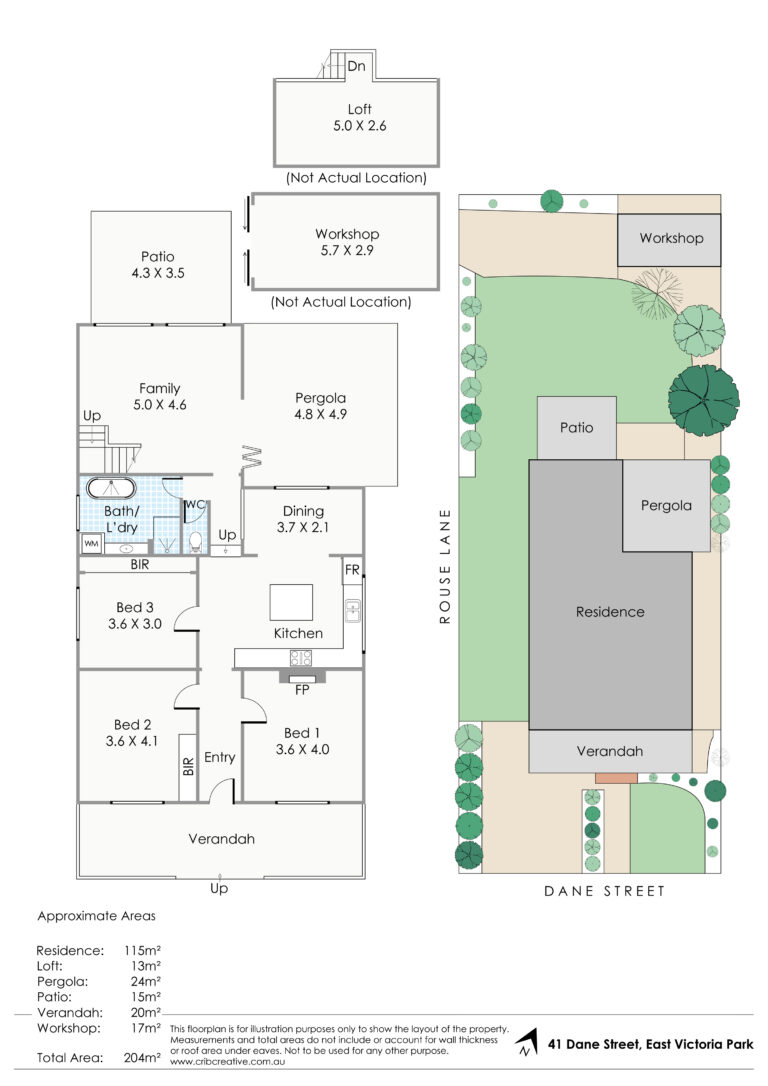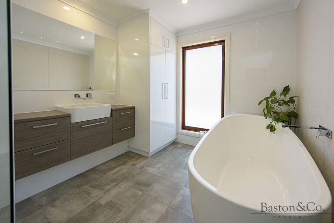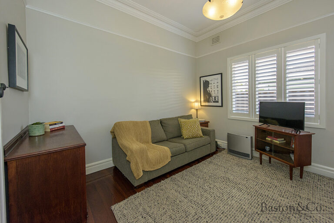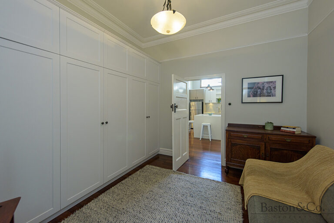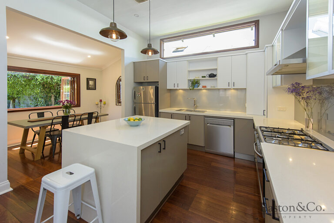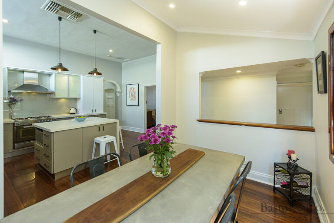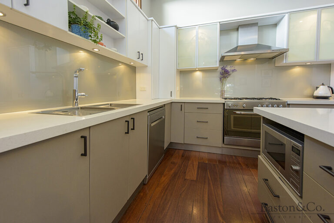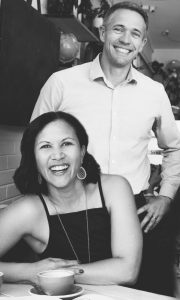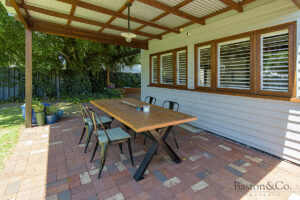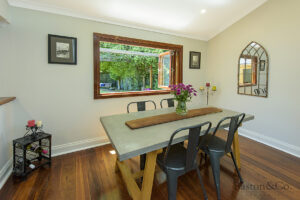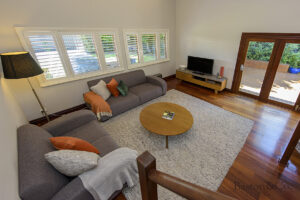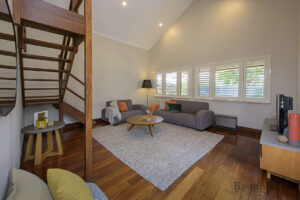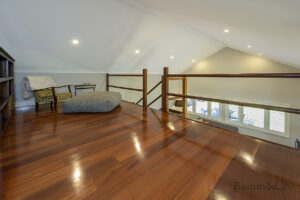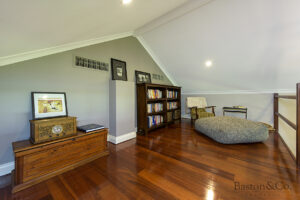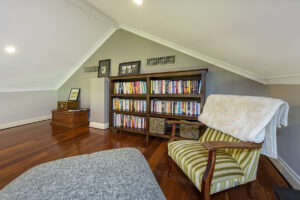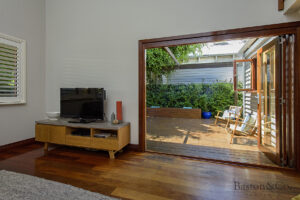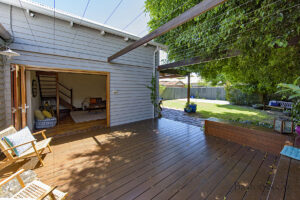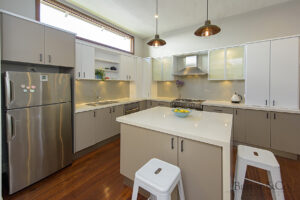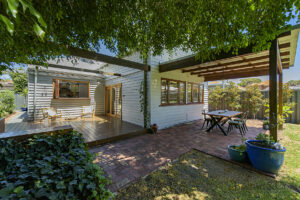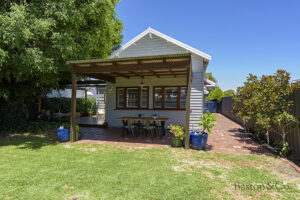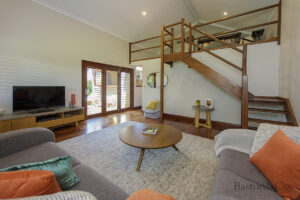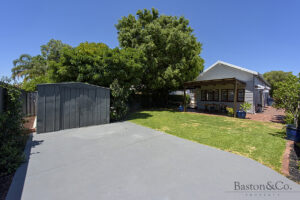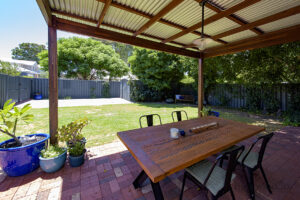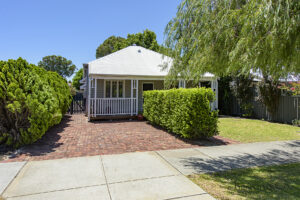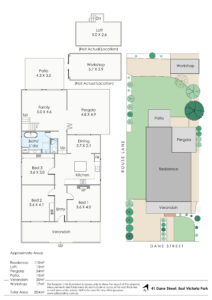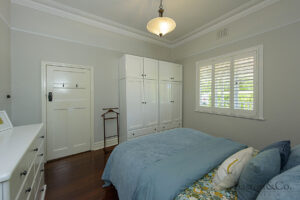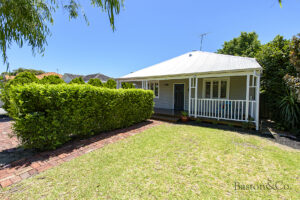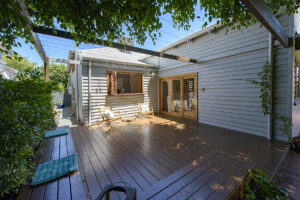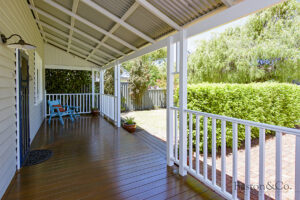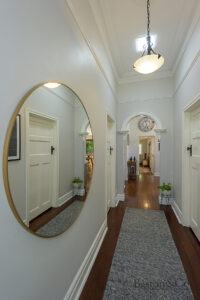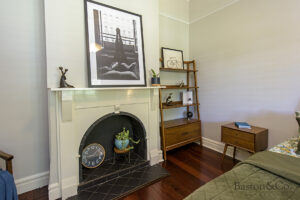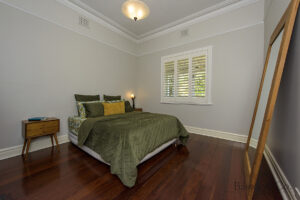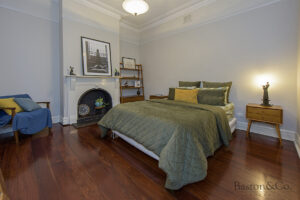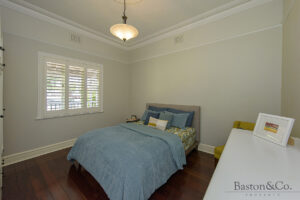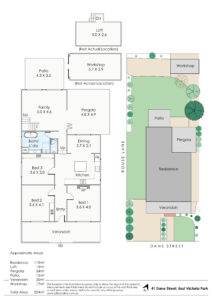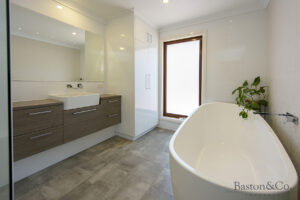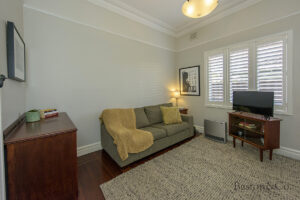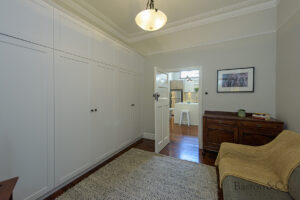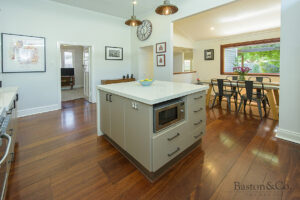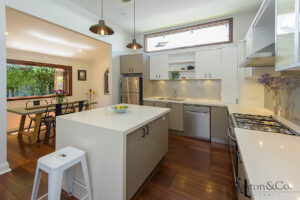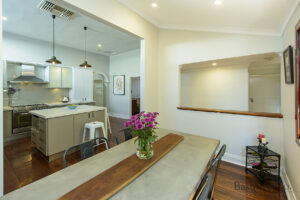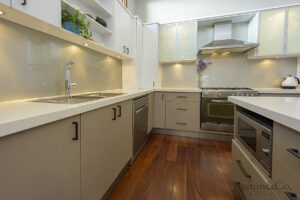So Goddamned Gorgeous!
This is it!
Character charm in spades.
A weatherboard and iron 1927 built, 3 bedroom classic home that exudes well executed period style, whilst capturing easy modern indoor-outdoor living.
On a 518m2 Green Titled block with desirable rear access, this extended and renovated worker’s cottage is truly a home to love.
Ceiling roses, a corbelled archway, polished jarrah floors, a feature fire place, detailed cornices, plantation shutters, vaulted ceilings and a unique multi-purpose lofted 2nd living space!
The modern kitchen is cleverly conceived, marrying perfectly with the old home. A centre piece stone topped island bench with waterfall end, underslung stainless sink ware, infinite storage, oodles of well lit bench-top, plus dishwasher and a free standing 900mm stainless cooker make for a very special kitchen that delivers for your gastronomic adventures. And all overlooking the fully fenced back yard through a perfect timber bi-fold servery window.
If outdoor living is your thing, then this property delivers. There are two clearly defined outdoor living spaces. The more casual shady merbau decked alfresco accessed directly through large timber and glass bi-folds, from the home’s impressive living room. And an undercover red brick paved formal dining area that lends itself to long summer evening dinners and animated conversation with friends. Both these alfresco spaces overlook the generous turfed back yard. Footballers of the future, aspirational pool owners and avid gardeners will equally enjoy the opportunity this open backyard space provides.
The master bedroom boasts the original fireplace, making for a stunning period design statement in this generously sized room. The other two bedroom both are equally generous in their proportions and even the third bedroom features an abundance of built-in storage.
You deserve a quality designer bathroom. With a dramatic free standing bath, that begs you to stop and luxuriate in a long languid soak. A pleasing practical palette of concrete-look floor tiles, gloss white tiles to the ceiling, raw timber framing, generous ceiling-hung rain-head shower, a wall-hung vanity with semi- recessed porcelain bowl and frameless glazing, all serve to complete this very alluring bathroom.
A place for you to relax and enjoy.
(#protip – if you are lucky enough to buy this home, turn out all the bathroom lights except the dimmable starlights above the bath, you can thank me later!).
There really is so much more!
• Lock up powered garden shed
• Desirable well maintained easy Right of Way access
• Renovated throughout
• Euro style laundry
• Ducted evaporative air conditioning
• Reticulated gardens
• Large living room that overlooks the backyard
From the leafy front yard to the open back yard 41 Dane Street doesn’t put a foot wrong.
Remember location is everything, and you’ll be able to walk to everything when you live here. Perth’s most exciting restaurant and café strip, Aqualife, gyms, easy nearby public transport, shopping and much more!
This is not a home open to miss.
Council Rates: $1,356.03 (2020/21)
Water Rates: $1,087.56 (2019/20)
Land: Property Features
- House
- 3 bed
- 1 bath
- Land size 518 m²
- 3 Open Parking Spaces
- House
- 3 bed
- 1 bath
- Land size 518 m²
- 3 Open Parking Spaces


