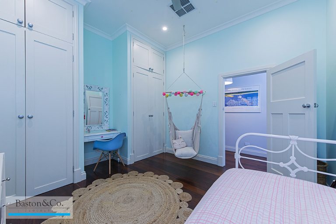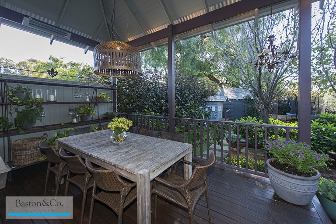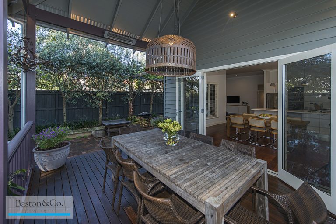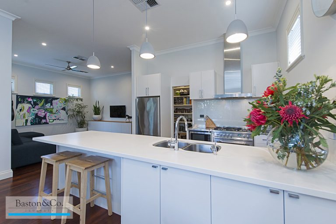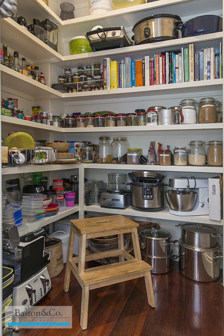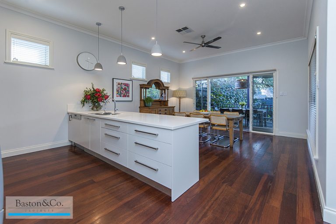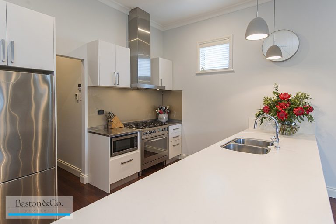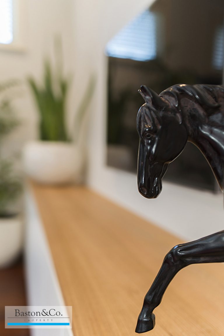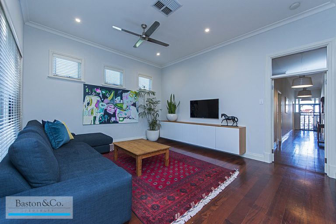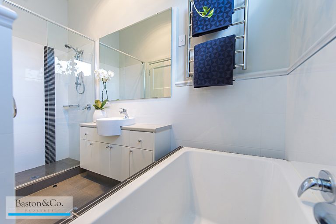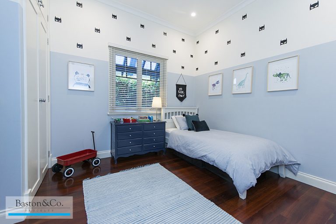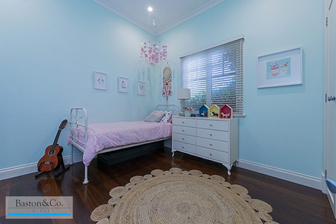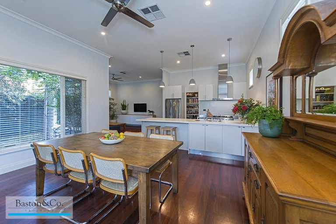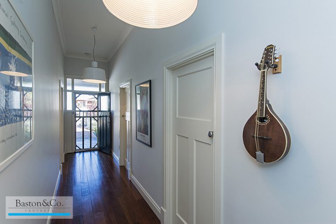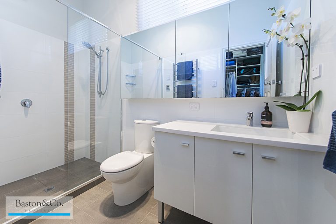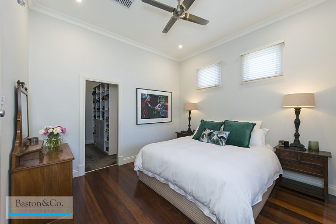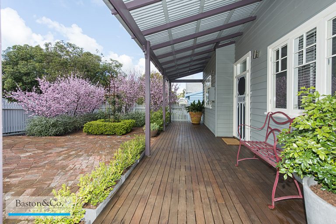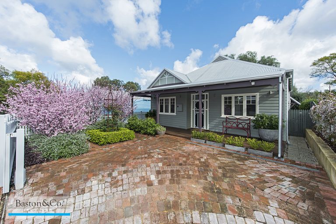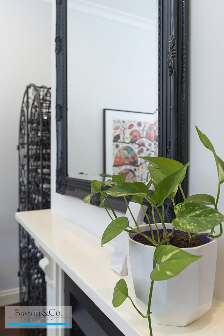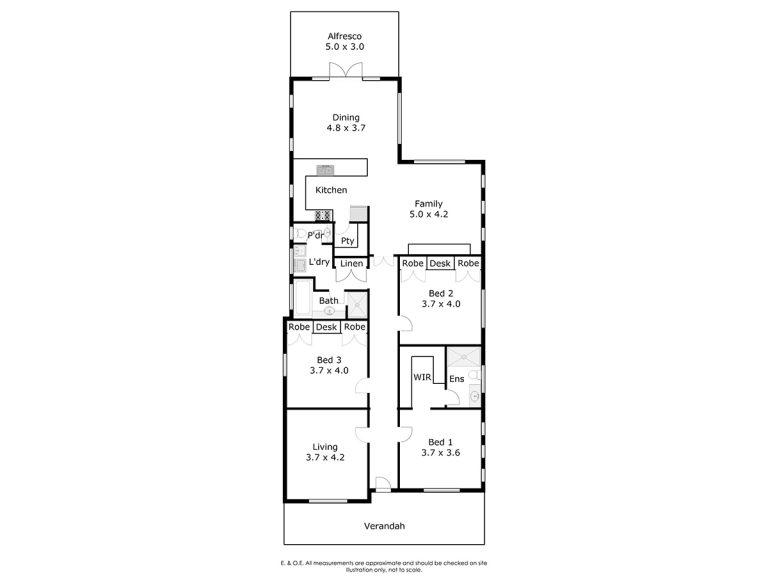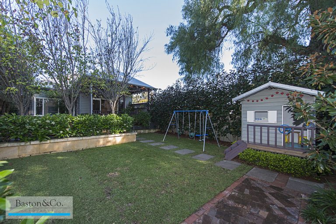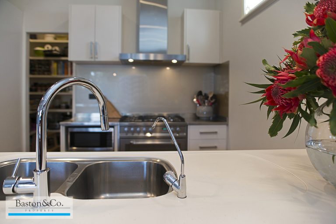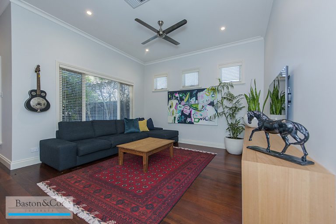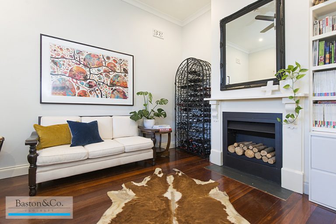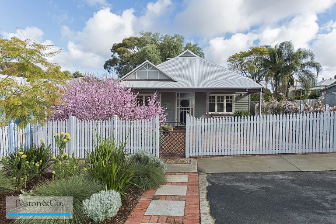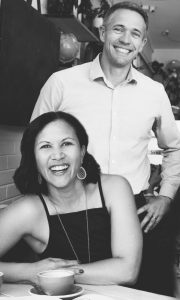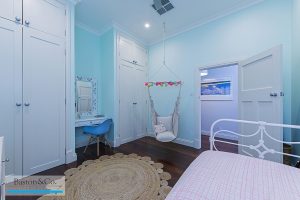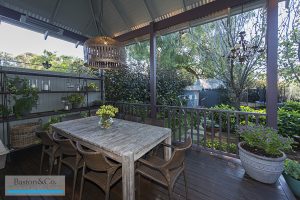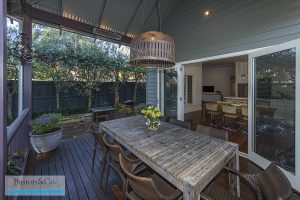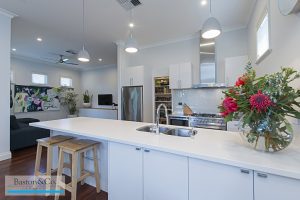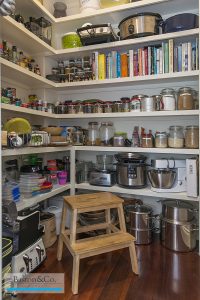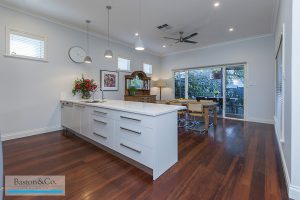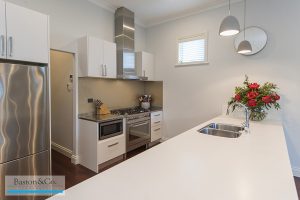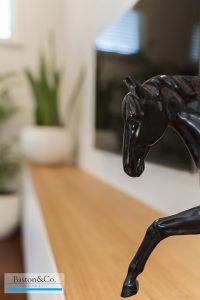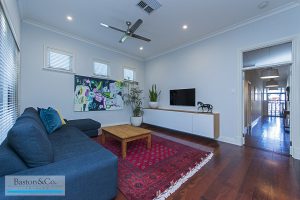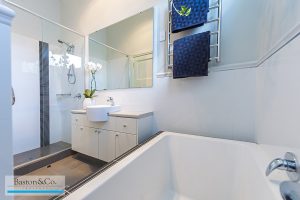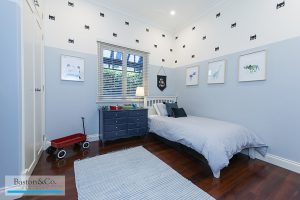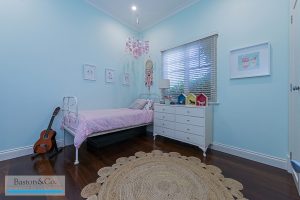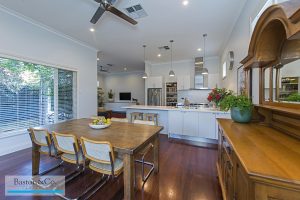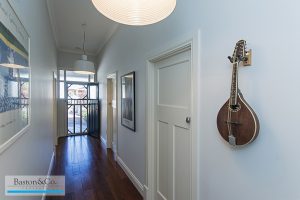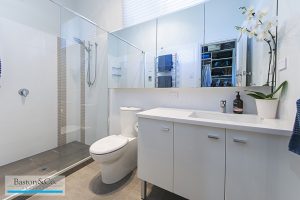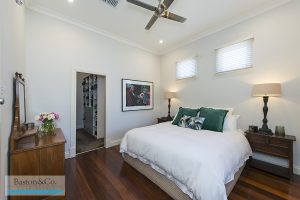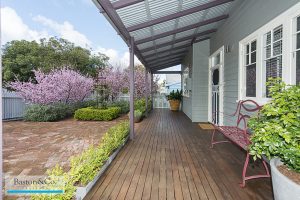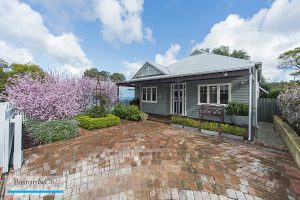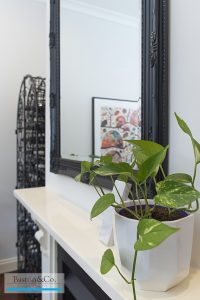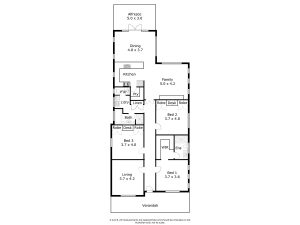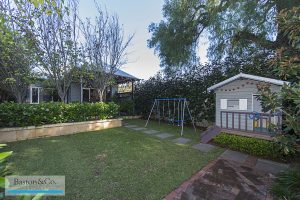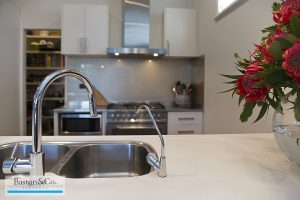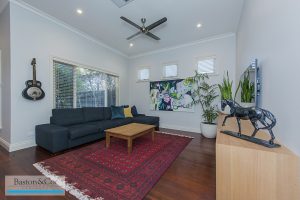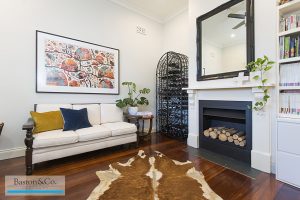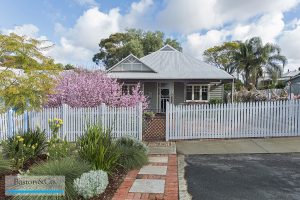UNDER OFFER! FIRST OPEN!
SOLD! FIRST OPEN! MULTIPLE OFFERS RECEIVED!
Built originally in 1916 and almost entirely rebuilt in 2008, 45 Tuam is a much loved four bedroom two bathroom home, conceived with an eye to detail, where doing it properly the first time was the only thing that mattered. Designed with easy living in mind – outdoor and in, all stretched over 554m2 of lush landscaped green titled land.
Quality character home renovations are a thing of beauty. Marrying the old with the new in a seamless and easy way is bloody difficult, but in the “how to manual” of home renovation examples, just reference 45 Tuam Street as the exemplar.
Only the 101 year old jarrah bones of the old home remain, with an almost complete rebuild providing new roof trusses, insulated walls, completely re-wired, re-plumbed, re-roofed and renewed, ready for another 101 years of laughter, love and human adventures!
From the automatic white picket front gate, the meticulously laid recycled reds of the double off-street parking and the the sub-soil irrigation laid under the floral abundance of the verge plantings, attention to detail is on display from the moment you arrive.
Yet not all the detail is on display. The home boasts a communication rack hidden in the pantry, hard wired connections in all the bedrooms and NBN (FTTH), ensuring that this home that references slow summer days and easy Western Australian living, is also a place you could run your tech savvy home business from (or just stream endless hours of binge-worthy drama!).
A central hallway, provides the spine for a traditional and practical floor plan. The master bedroom is at the front of the home with a generously proportioned walk-in-robe and pleasingly styled ensuite amenities. The other front room has a feature fireplace, and could easily be a formal living room or a fourth bedroom if required. Bedrooms two and three boast built in storage and are also generous in their proportions.
Polished hardwood floors run from front to back. Add high ceilings, quality door furniture, feature lighting and a light filled rear living area, all executed to a high quality, provides an effortless home for robust living. A home that will let you throw the best of parties (the ones everyone remembers!), have family visit, with space for pets and kids, to entertain, or to while away the hours in a perfect sanctuary of home and garden.
Did I mention the garden? It’s hard to miss what is a defining feature of the home. From the the hardy verge plantings, to the front yard’s display of spring exuberance, floral notes from star jasmine and port wine magnolia. The clever garden rooms created in the expansive back yard, with mass plantings of olives, ornamental pear, native hibiscus and grape vines. All interspersed with paving, limestone retaining and soft leaf buffalo lawns. It’s about privacy, micro-climates and a garden that you can live in, year-round. Forget the Open Garden program, just check out how good an easy garden can be. Reticulated and low on maintenance.
Over-looking all this lushness is a decked undercover outdoor pavilion, complete with winter heating and rustic lighting. Leading from this, back through oversize glass doors, the inside of the home and out, flow easily together. Inside high ceilings and big north orientated windows provide year round light-filled living. A gastronome’s kitchen with freestanding stainless oven, under bench microwave space, Corian bench-tops, and genuinely impressive walk-in pantry is the heart of this room. Feed the troops, mix cocktails or quietly contemplate your private oasis of a backyard with the first morning cup of coffee. A dedicated lounge space and a dining area for a proper sized table complete the open-plan indoor living.
Some times I write too much. (Really! I know right!?) I feel compelled to extol the virtues of the home. Like, did you know that the shed at 45 Tuam has internet cable connection, power, plumbing, heating, is acoustically insulated and is steel framed? Perfect for muso’s, handymen, teenagers, model train enthusiasts and any other people or pursuits banned from the main house. That there are double gates at the rear for access off the lane way. That, the trampoline location was designed for a fire pit, and will suit perfectly this purpose once the trampoline is gone! That, the roof space is huge and could house an attic or even a second story loft conversion. That, things like drainage, retaining and soak-wells have been ridiculously over done by the current owners (do it once, do it properly). That, the home has ducted evaporative air throughout with ceiling fans in all rooms. That, the home has energy efficient, low heat LED lighting throughout. That, there are stainless steel security screens throughout and security film on the back glass doors.
And so much more!!!
Council Rates – $1,960.49 (FY17/18)
Water Rates – $1,029.01 (FY16/17)
Land: Property Features
- House
- 4 bed
- 2 bath
- Built-In Wardrobes
- Close to Schools
- Close to Shops
- Close to Transport
- Fireplace(s)
- NBN
- re-wired
- House
- 4 bed
- 2 bath
- Built-In Wardrobes
- Close to Schools
- Close to Shops
- Close to Transport
- Fireplace(s)
- NBN
- re-wired


