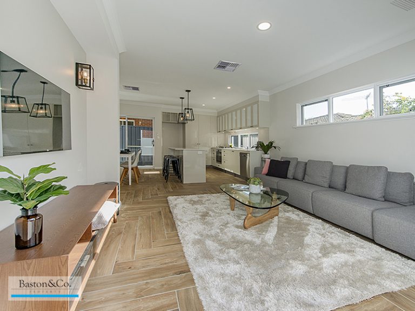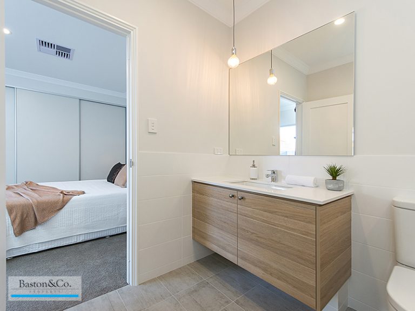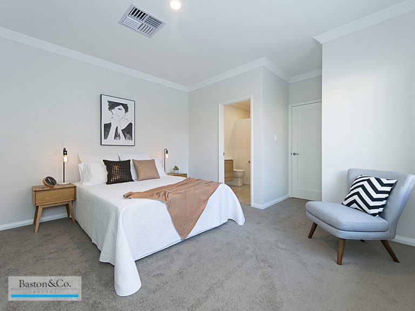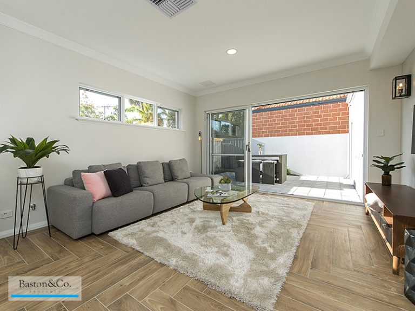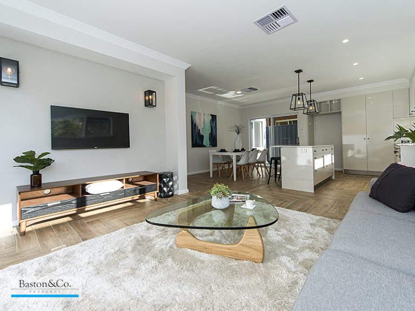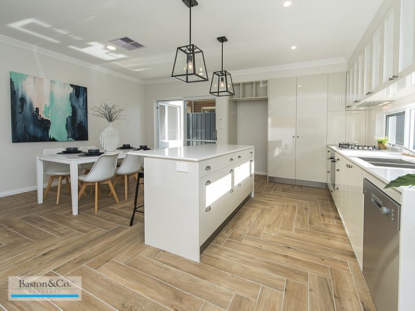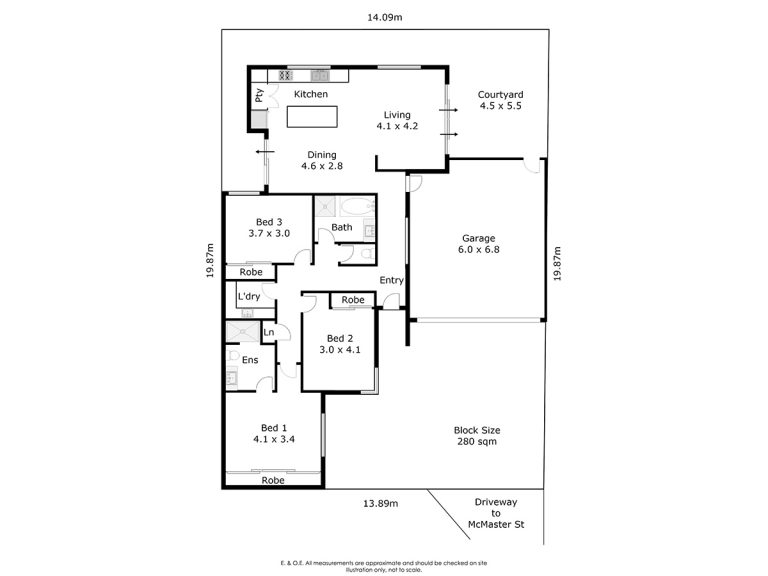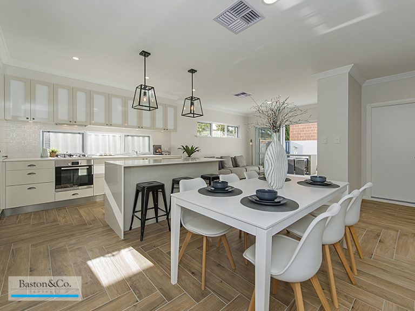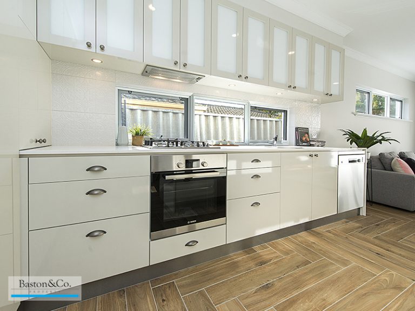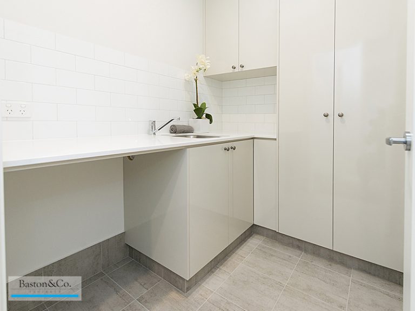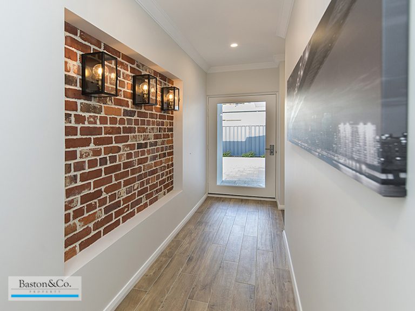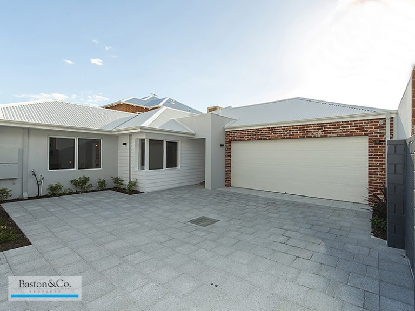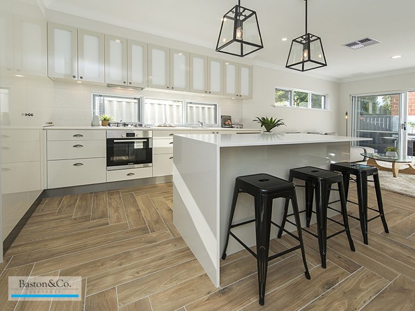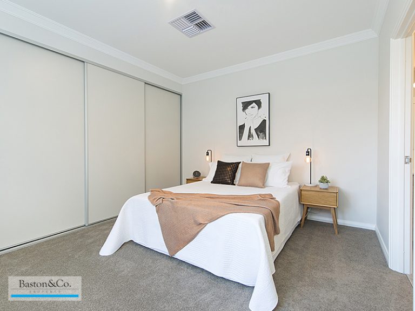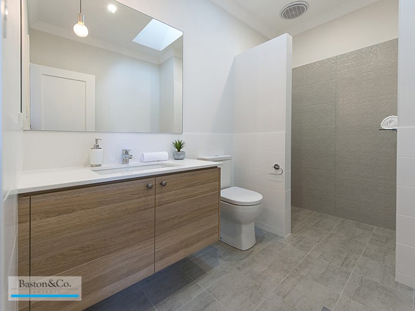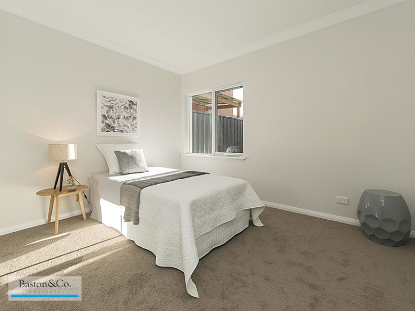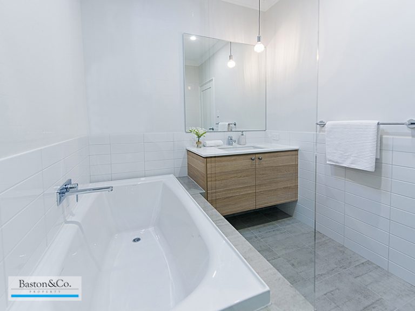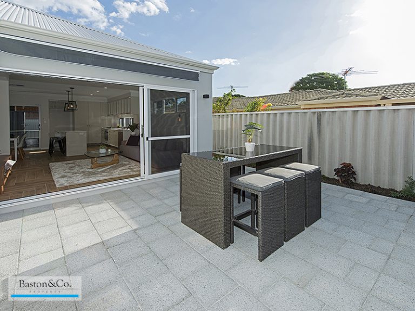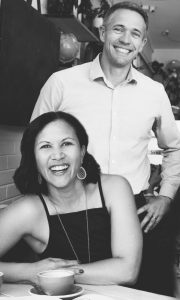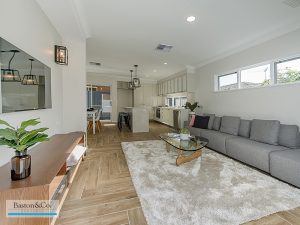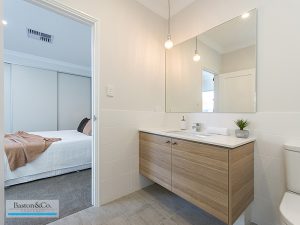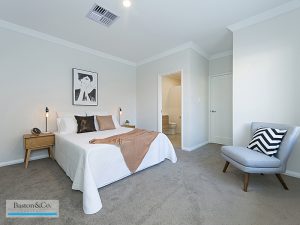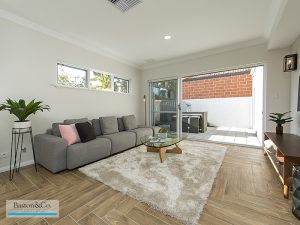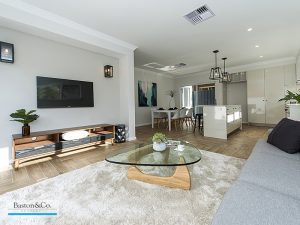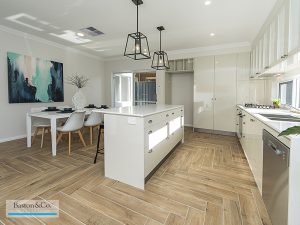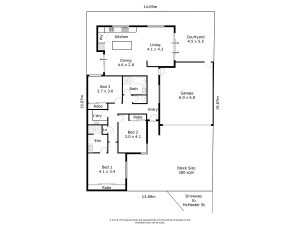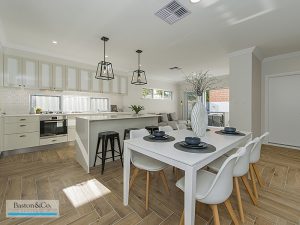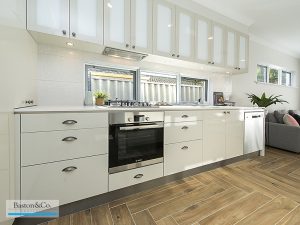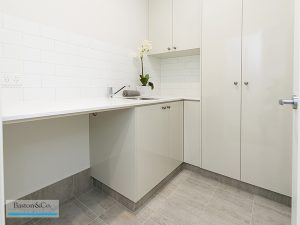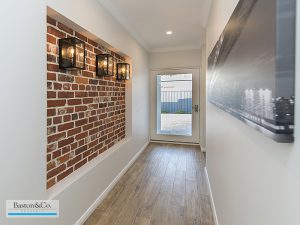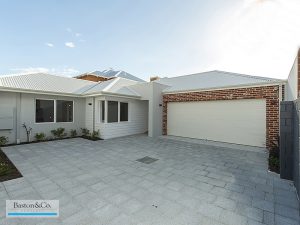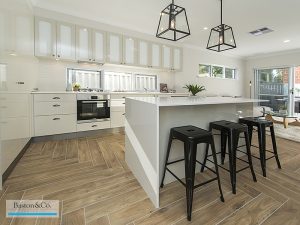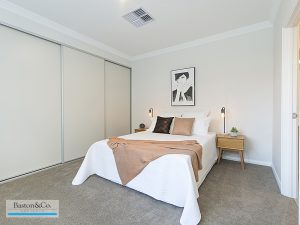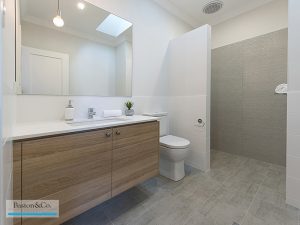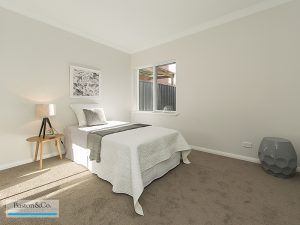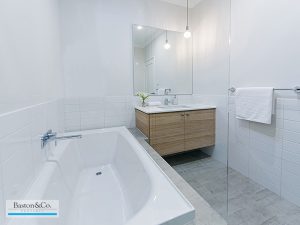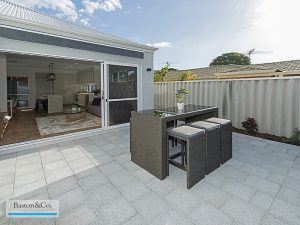UNDER OFFER!
This brand spanking new quality built 3 bedroom 2 bathroom home features surprising attention to detail throughout.
With designer flair and clever utilization of space 45A McMaster Street is that easy-care inner city home you’ve been looking for.
Firmly ensconced at the city end of Victoria Park, sitting plum in the Victoria Park Primary School local intake area (one of WA’s best public primary schools), with easy access to public transport, just a stroll to cafes, restaurants, small bars, pubs and some destination retail stores, this is the right home in the right spot!
Tucked privately away on a rear 280m2 survey strata block, you’ll love coming home to this oasis of calm. Admire the workmanship that has gone into your home’s front facade. Timber lined eaves, recycled red bricks, render, weatherboard cladding and galvanised iron roofing all come together to reference the original Vic Park homes in a thoroughly modern way.
A automatic double garage provides secure parking and a shopper’s entrance provides your safe access to the home.
Guests on the other hand enter through the oversized glass front door and admire the architectural nook of recycled red brick and feature lighting.
An open plan space at the rear of the home boasts over height ceilings and loads of light. A sleek kitchen; engineered stone, extra storage, a suite of stainless steel appliances including dishwasher, designer light fittings, island bench entertaining, underslung stainless troughs and much more. The entertainer in you will delight at this kitchen as a practical yet stylish heart to the home.
With living room floors laid with timber look tiles, this on trend option is all about easy living and low maintenance. The warmth and look of timber with the hard wearing resilience of ceramic!
Enjoy the winter sunlight, push back glass stacker doors and open your living room straight onto your alfresco entertaining. With washed aggregate pavers underfoot and an automatic retractable sun awning overhead to provide shade in those warmer months.
The master bedroom is generously proportioned with a substantial built in robe fitted with additional shelving.
Enter the ensuite, with muted natural tones, a wall hung vanity, the textured tilework referencing pressed-tin of years gone by, and of course the Velux roof window recessed into the ceiling, this space is a triumph in design, understatement and practicality. A room to relax in.
With two more well proportioned bedrooms both with built in storage your accommodation requirements are spaciously met.
The full sized laundry with built in cabinetry and vanity worktop, provides extra storage and would be perfect for a family, with room to bath a baby if required.
There are plenty of extras to also note; NBN (Proper NBN – Fibre to the Home), ducted air throughout the home, quality carpets underfoot in the bedrooms, textured tiles, high ceilings and more.
This is no plain-Jane house. An eclectic palette of mixed materials has been thoughtfully and sympathetically blended to reference the original housing fabric of Victoria Park whilst providing a practical solution to our fast paced modern lifestyle. Inspection is an absolute must.
Council rates – TBA
Water rates – TBA
Land: Property Features
- House
- 3 bed
- 2 bath
- 2 Parking Spaces
- 2 Garage
- Brand New
- Built-In Wardrobes
- Close to Schools
- Close to Shops
- Close to Transport
- Garden
- NBN
- House
- 3 bed
- 2 bath
- 2 Parking Spaces
- 2 Garage
- Brand New
- Built-In Wardrobes
- Close to Schools
- Close to Shops
- Close to Transport
- Garden
- NBN


