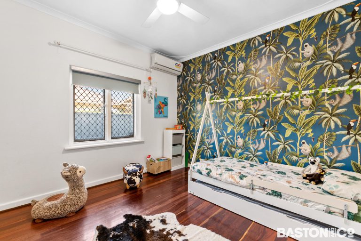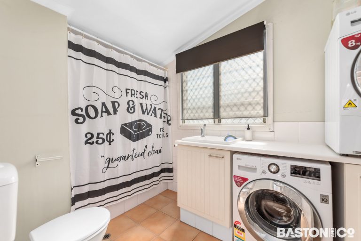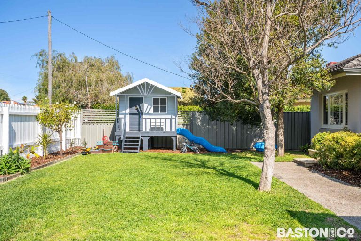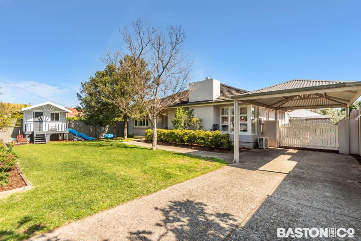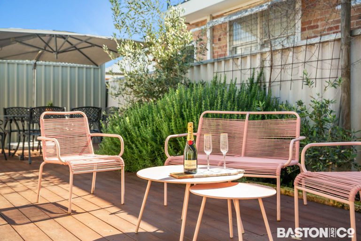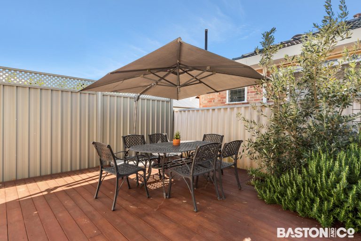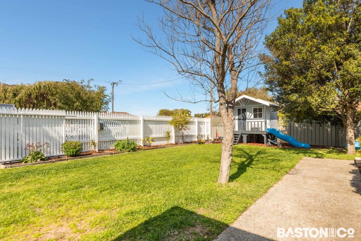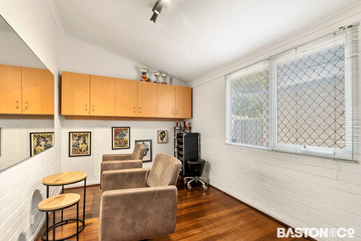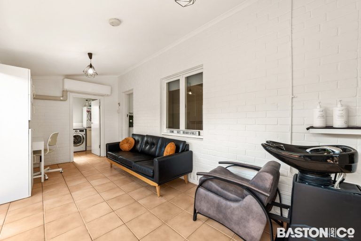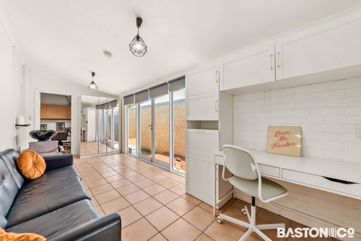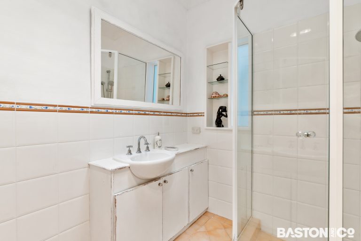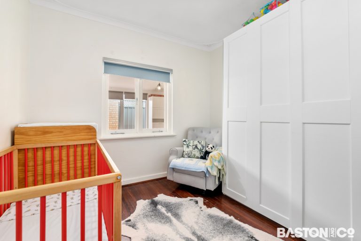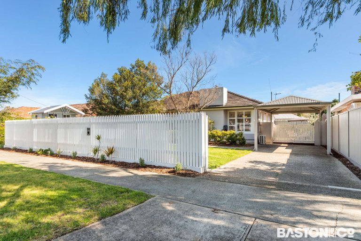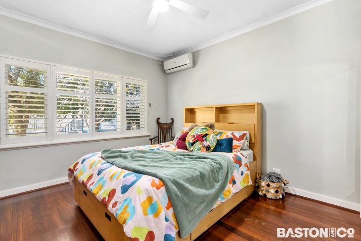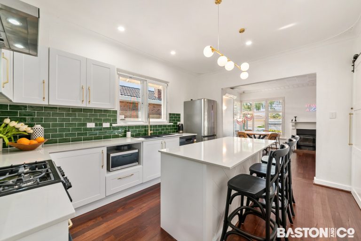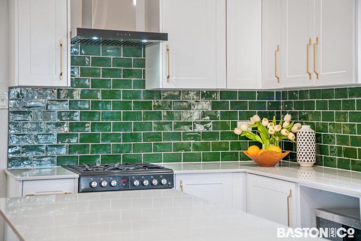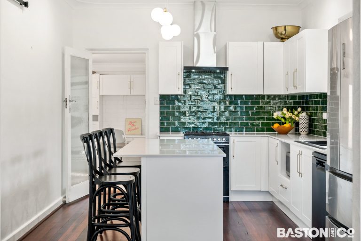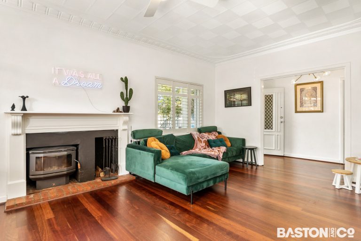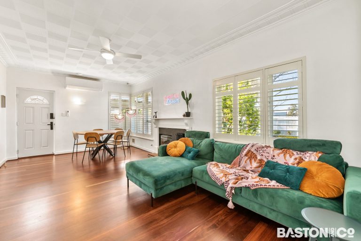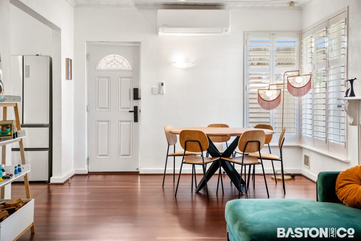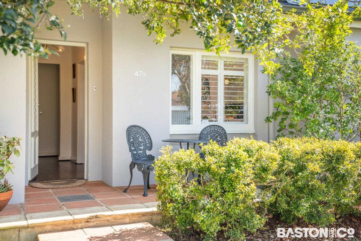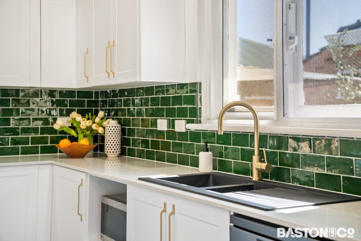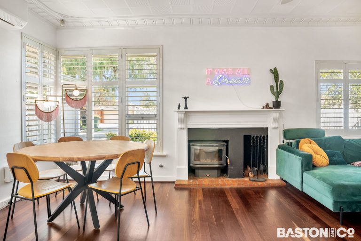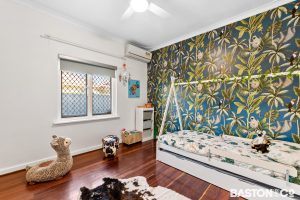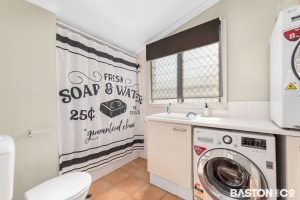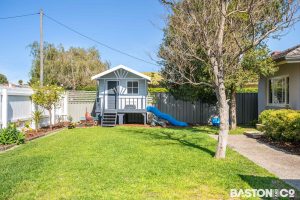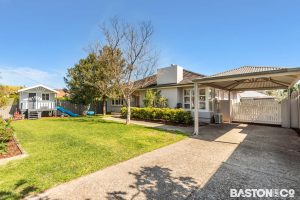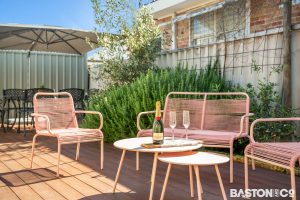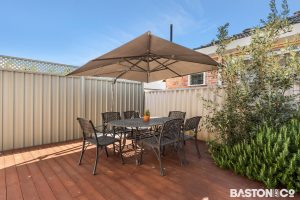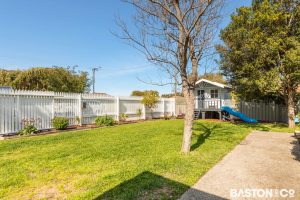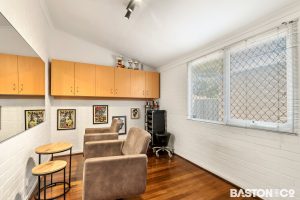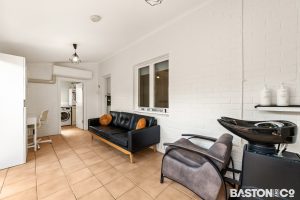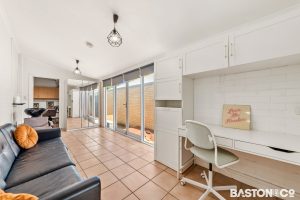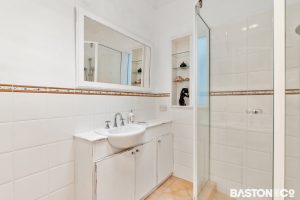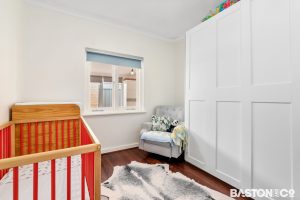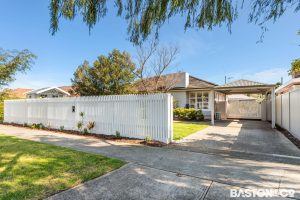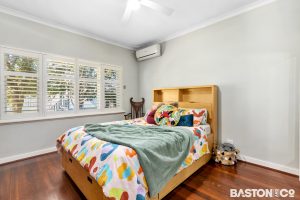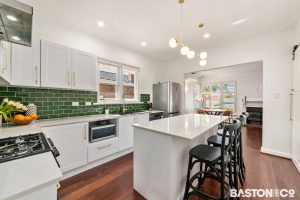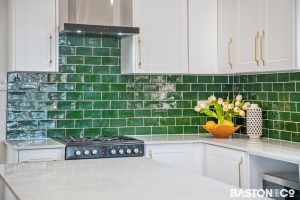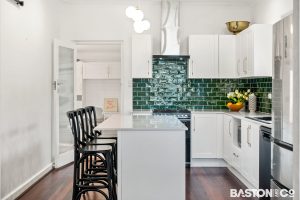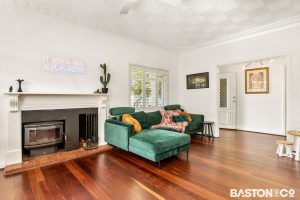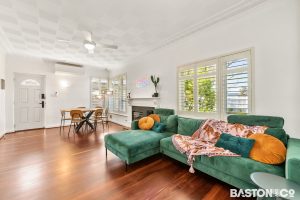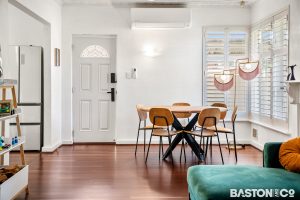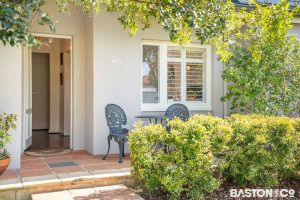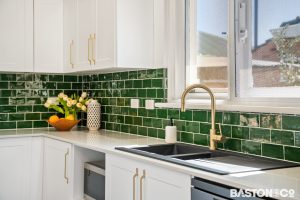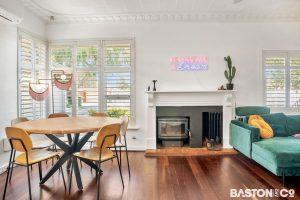Dream Home
This dreamy street-front cottage home on 451m2 boasts 4 bedrooms, 2 bathrooms and 2 living areas.
Originally built in 1957 this brick and tile home has been extensively re-worked over time to meet the demands of modern, living whilst retaining the charm of a character home.
Wide jarrah floorboards and high ceilings are hallmarks of quality from another age.
A fully fenced yard behind the white picket fence provides plenty of outdoor space for pets and kids.
A wall in the lounge has been taken out to open the home up to the refurbished kitchen.
Complete with a large walk in pantry and generous breakfast bar this modern kitchen with elements of brass, stone and handmade tile is completely on-trend!
You’ll love the freestanding dual fuel Belling double oven, just right for cooking up a storm.
The good sized main bedroom features built in robes, as do bedrooms 2 and 3.
There is also a large sleep-out that could be used as a fourth bedroom.
The kitchen overlooks the north facing decked alfresco.
Easily accessed straight from the living area this space is just right for entertaining.
The functional floor-plan includes a second living area at the rear of the home providing for good separation of space.
There are 2 bathrooms in the home and 2 toilets, ensuring there is enough amenity for everyone.
• NBN (FTTP)
• Inverter reverse cycle split air conditioning
• Garden sheds
• Secure off-street parking behind the automatic gate
On arguably one of St James’ best streets, this gorgeously presented home absolutely has to be inspected to be enjoyed!
Don’t miss out.
Council – $1,649.22
Water – $1,102.55
Land: Property Features
- House
- 4 bed
- 2 bath
- 1 Parking Spaces
- Carport
- Open Parking Spaces
- House
- 4 bed
- 2 bath
- 1 Parking Spaces
- Carport
- Open Parking Spaces


