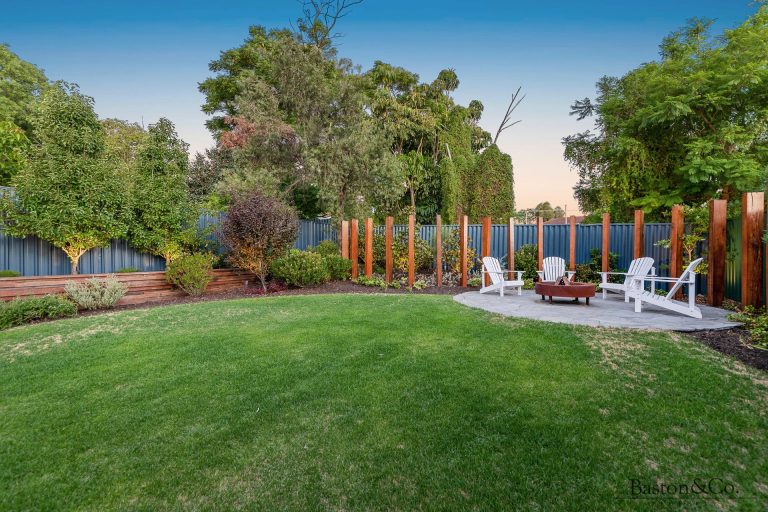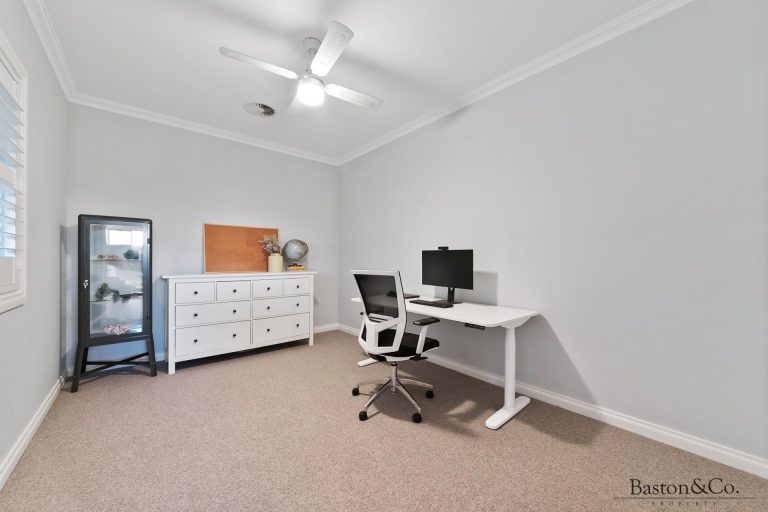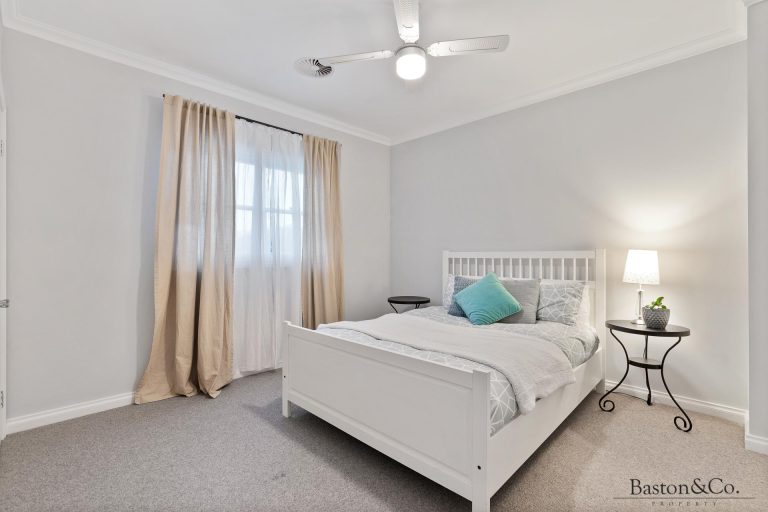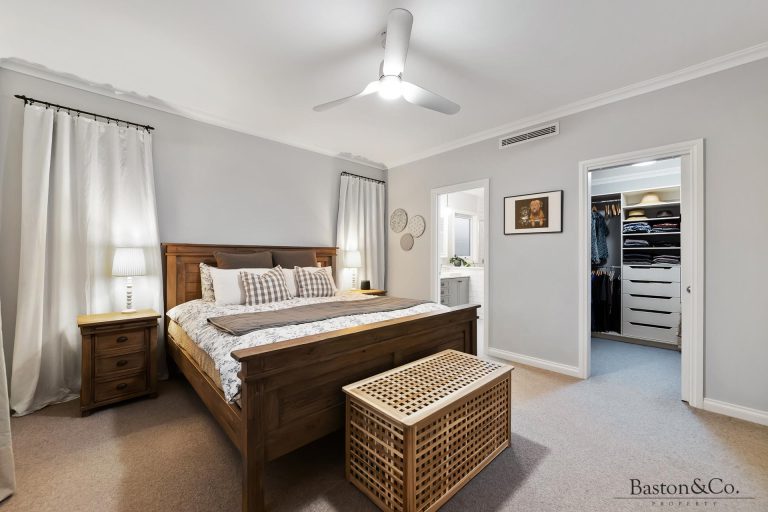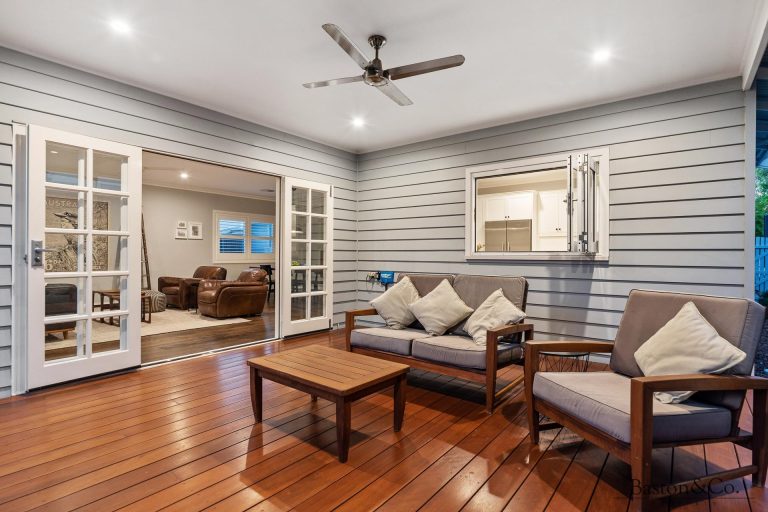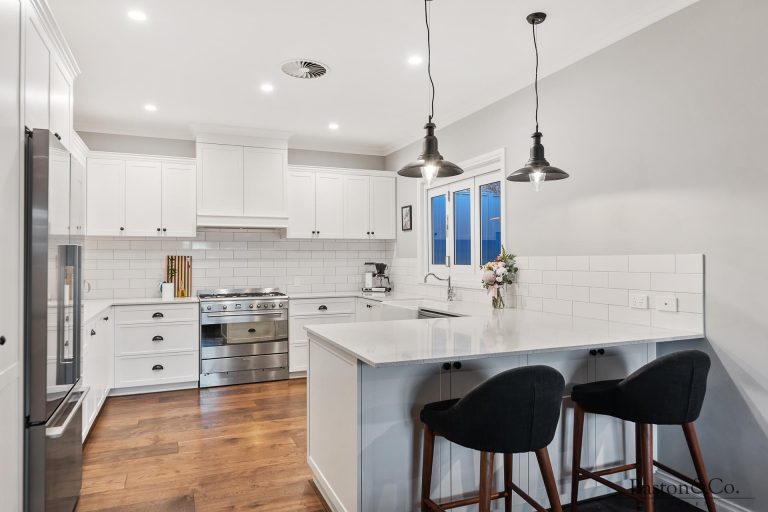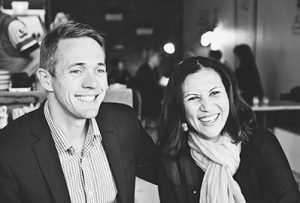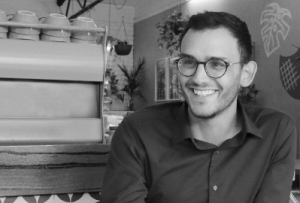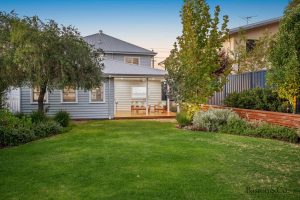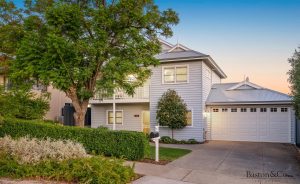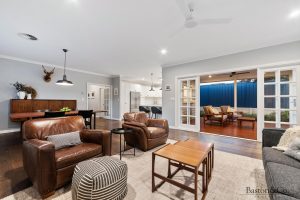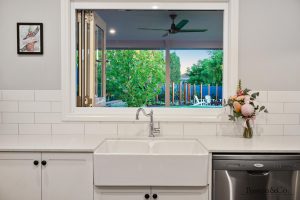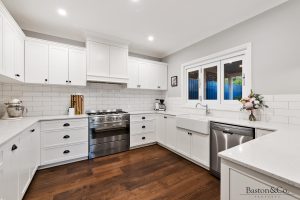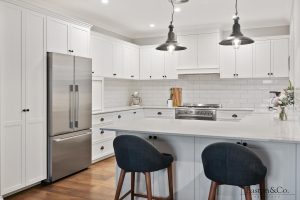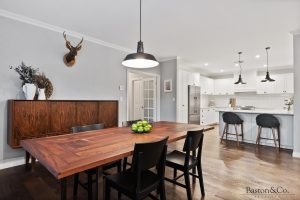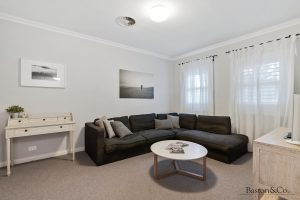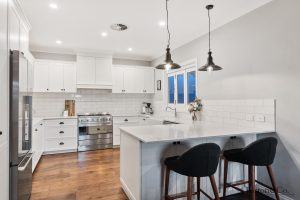That's What I'm Talking About!
Completed in 2015 this Cedar Homes built home was a labour of love, and the attention to design detail shows throughout the finished product.
If you need to spread out, this home is going to tick all your boxes.
4 bedrooms, 2 bathrooms, 3 indoor living areas, and a multitude of alfresco and garden ‘rooms’.
From the front door to the back, thought has been out put into every practical aspect of the home’s design.
There is no shortage of storage space. Downstairs there is a walk in linen press, plus two conventional hall cupboards, plus an under-stair storeroom accessed off the garage!
The home boasts an unbelievable 7 Star Energy rating, even the internal walls are insulated!
As you enter the home you’ll notice the premium Topwood engineered 6mm oak topped flooring.
This organic finish provides a rustic touch to all the downstairs living areas, and allows for future re-sanding.
Happily the generously proportioned master bedroom is on the ground floor, with three more bedrooms upstairs.
The master suite enjoys a walk in robe and its own ensuite, complete with stone topped double vanity and classic Shaker style cabinetry.
This attention to detail with the fixed furnishing continues throughout the home.
All the upstairs bedrooms also have built in robes and the main bathroom upstairs features a deep bath, perfect for long luxuriating soaks.
A theatre room at the front of the home downstairs could serve as a potential fifth bedroom.
There is another large dedicated living area at the top of the stairs, providing separation of space when required.
Notably, quality 100% wool carpet has been used throughout.
The ‘great room’ is a combination of lounge space, dining and a very substantial kitchen, all opening through double doors to the decked undercover alfresco living area.
Overlooking the spacious landscaped backyard, this truly is the epitome of easy modern Western Australian living at its best!
The kitchen is a statement in classic design.
Light, bright and functional.
The big freestanding stainless steel cooker is all about functionality.
There are acres of stone tops and plenty of storage.
A pleasing bi-fold window opens to link the kitchen directly to the alfresco, ideal for entertaining!
The landscaping from the road to the back fence was professionally designed and executed by Final Design Landscapes. From the subsoil irrigation, to the exposed aggregate driveway, mature plantings, strategically positioned garden installations, retaining walls, LED uplighting of the trees, all combine to make a unique and relaxing outdoor space. The garden is designed to be in equal parts hardy and lush. With a combination of native plantings and robust exotics. Tucked around the side are raised garden beds for your kitchen garden, plus a producing passionfruit vine and lemon tree.
Just some of the features;
• 15kw ducted reverse cycle air conditioning throughout the home (even the garage has a reverse cycle 2.5kw split system installed)
• NBN (FTTP)
• Garden shed
• Rear roller door to garage
• Rear fire pit area (designed to take the weight of a spa – 100mm concrete slab paved with blue split stone)
• House has three phase power
• Annual Pest Inspections plus 5 year barrier treatment carried out December 2020
• Historical building contract, drawings, specifications and site survey available to Buyer
Rarely do homes of this quality become available.
Ensure you are at the first available inspection to avoid missing out.
Council $2,580.90
Water $1,553.47
Land: Property Features
- House
- 4 bed
- 2 bath
- 2 Parking Spaces
- Land size 708 m²
- 2 Garage
- 2 Open Parking Spaces
- Built In Robes
- Balcony
- House
- 4 bed
- 2 bath
- 2 Parking Spaces
- Land size 708 m²
- 2 Garage
- 2 Open Parking Spaces
- Built In Robes
- Balcony




