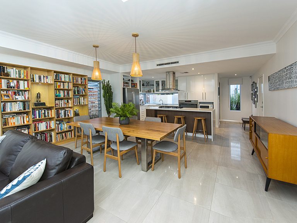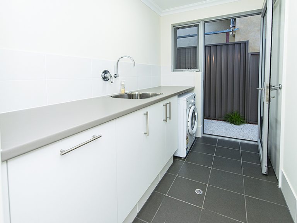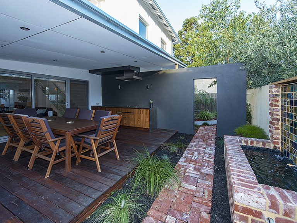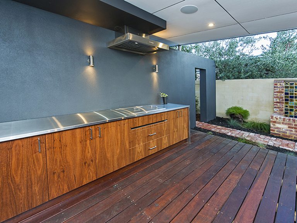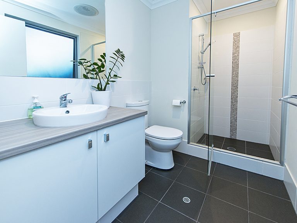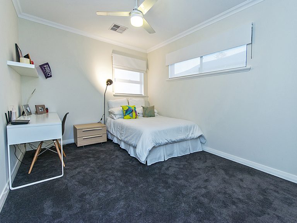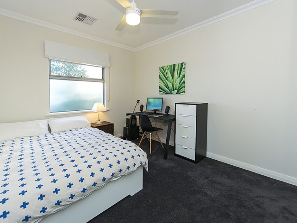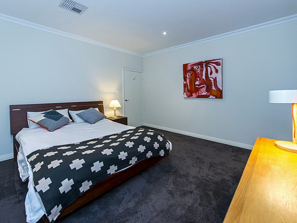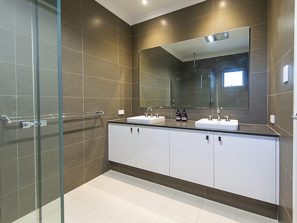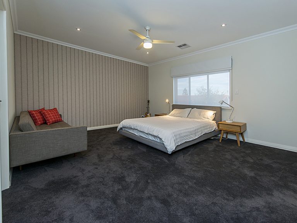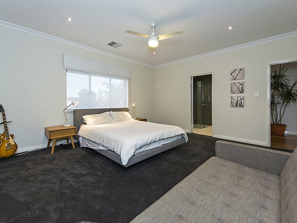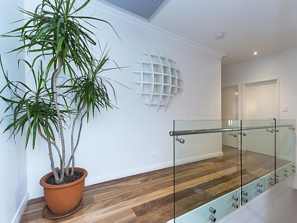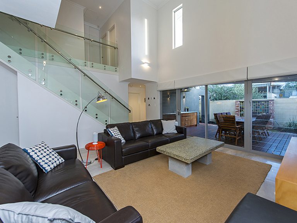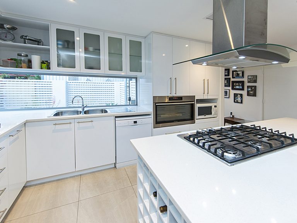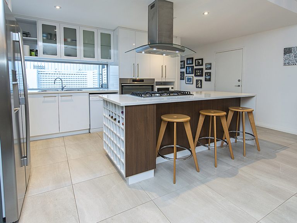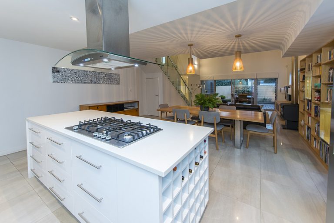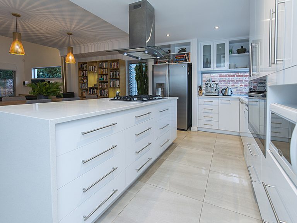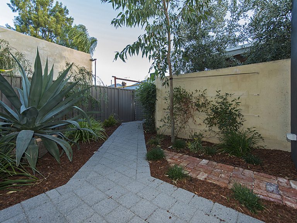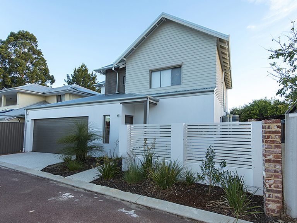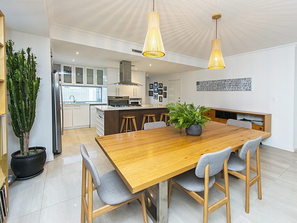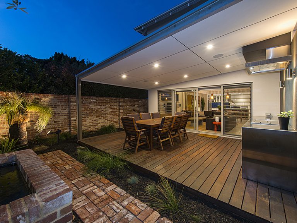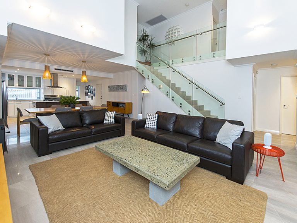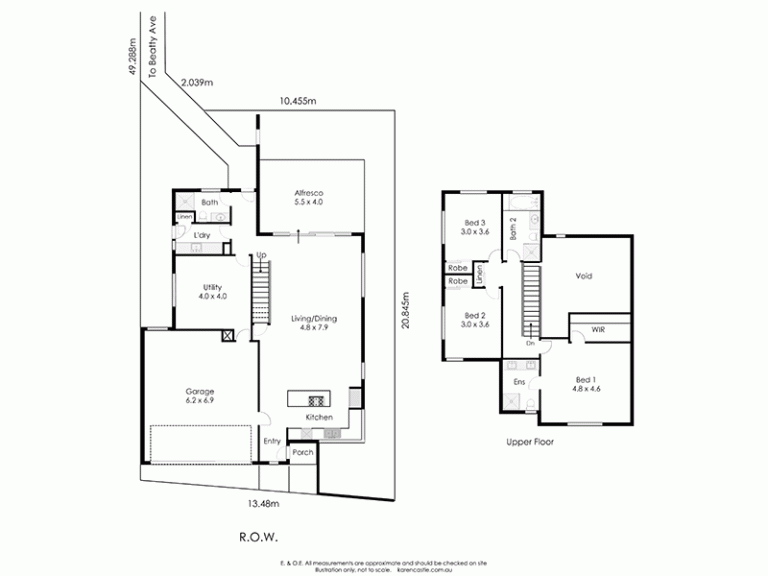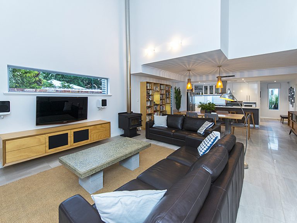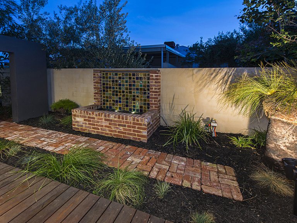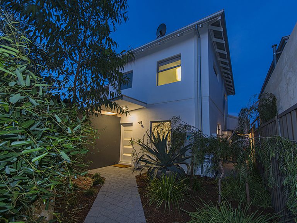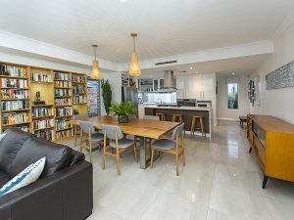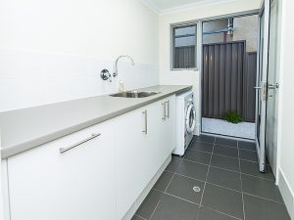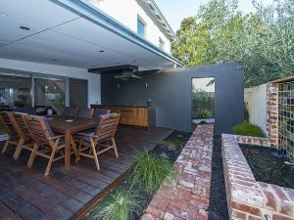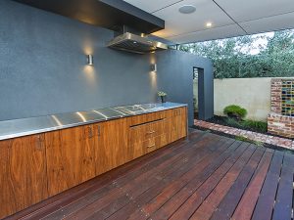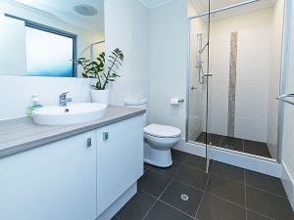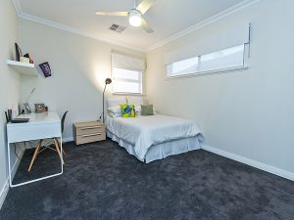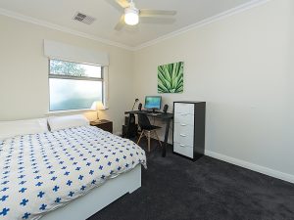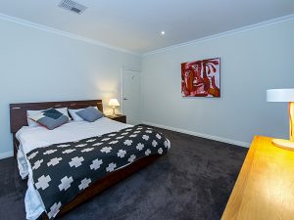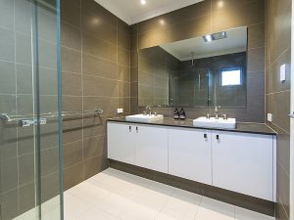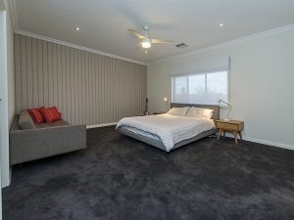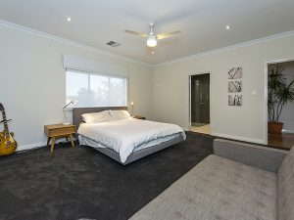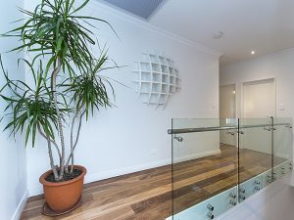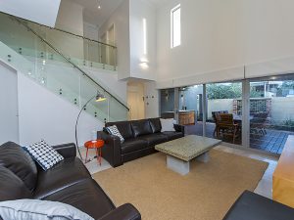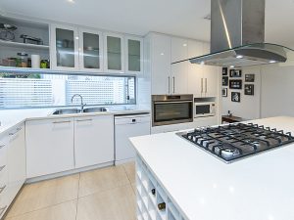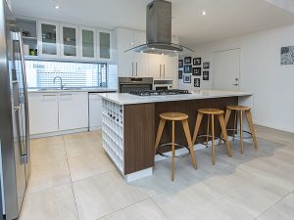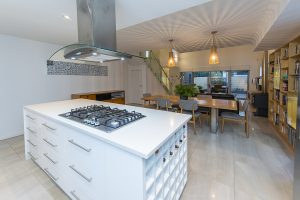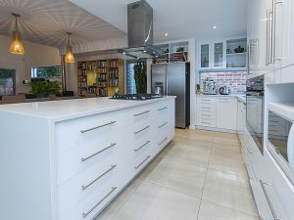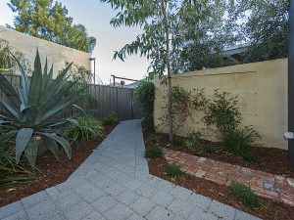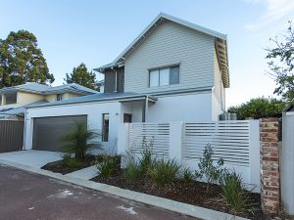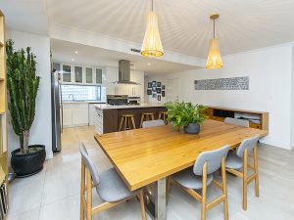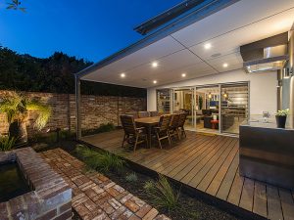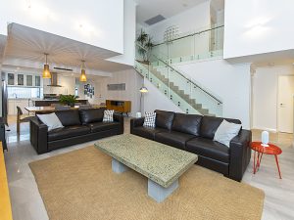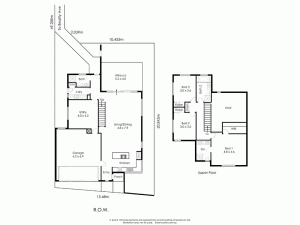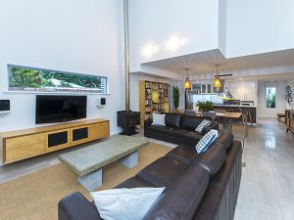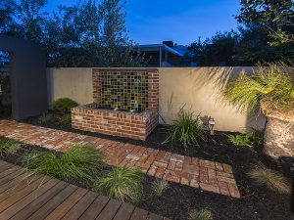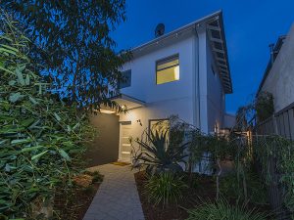Elegant Executive Living - UNDER OFFER!
UNDER OFFER!
An award winning architect designed (Stephen Lubich) home.
Hidden away, 50a Beatty Avenue delivers the “how-to” on rear lot living. The quality of design and execution is exemplary. On 304m2 this 4 bedroom, 3 bathroom home ticks all the boxes and then some.
Your entry off Beatty Avenue, along the paved and lit walkway, past the renovated front character home is all class. The polished stainless steel pedestrian gate leads to a burst of architectural plantings and landscaped garden.
Built to invite the outdoors in, all about relaxed easy living and having an amazing sense of space and light, this home shows its design credentials at every turn.
A large open plan space on the ground floor is tiled with rectified porcelain tiles in neutral tones and boasts a double over-height ceiling space above the living room. An incredibly spacious void with practical considerations met around solar passive design, space and light. More importantly there is vast sweeps of wall begging for art and colour to complete this gallery-like space.
The kitchen features an impressive island bench that packs wine storage, 11 draws, a 3 person breakfast bar for entertaining, an ultra practical gas hob with cast iron trivets and a show stopping ceiling-hung Baumatic canopy range hood. The rest of the kitchen is a gastronomes delight. Oodles of Caesar Stone “Ice Snow” bench space, a 900mm wall oven, plenty of storage and a unique corner window that frames up your private front garden, floods the kitchen with natural light and acts as your glass splash back.
Outdoors a bespoke jarrah and stainless cabinet with generous stainless steel canopy extractor provides the perfect alfresco entertaining accoutrement. Decked undercover living, LED down lights, in-built speakers, a perfectly presented garden with strategic feature planting and garden lighting, makes for easy entertaining of friends and family.
The downstairs features a bedroom with its own entrance via the large auto garage and bathroom just down the hall.
Perfect for guests or older family members who like their own space.
Climbing upstairs is an experience. Once again the striking design is on show. A purpose built glass balustrade is as practical as it is impressive. You stop on the polished hardwood landing and look down at bespoke furniture, banks of louvers for cross ventilation, a wood burning space heater for those cold winter nights and generous amounts of space and light.
A very generous master suite with walk in robe and luxurious ensuite, plus two more good sized bedrooms and a bathroom complete the upstairs accommodation. A practical pull down ladder in the ceiling accesses convenient attic storage for Christmas trees and suitcases.
The home boasts so many features that inspection really is a must. A 6500L rainwater tank services the whole house – delivering approximately 40,000L per annum! This system switches automatically to mains water if there is an extended dry spell. The home has NBN fitted – an excellent internet option. A 5 zone ducted air conditioning system services the home to ensure your creature comforts are catered for. The property is alarmed with sensor lights front and rear.
A generous auto double garage accessed off the rear right of way provides easy secure access. There are ceiling fans to all the upstairs bedrooms.
With too many features to list. Visit 50A Beatty Avenue yourself. A rare quality home. Built by Dale Alcock homes to a standard, not to a price. Still with 5 years structural warranty remaining.
It is the little details that will impress.
Council – $2,111.61 (FY 15-16)
Rates – $1,052.27 (FY 14-15)
Land: Property Features
- House
- 4 bed
- 3 bath
- 2 Parking Spaces
- 2 Garage
- Built-In Wardrobes
- Close to Schools
- Close to Shops
- Close to Transport
- Fireplace(s)
- NBN
- House
- 4 bed
- 3 bath
- 2 Parking Spaces
- 2 Garage
- Built-In Wardrobes
- Close to Schools
- Close to Shops
- Close to Transport
- Fireplace(s)
- NBN


