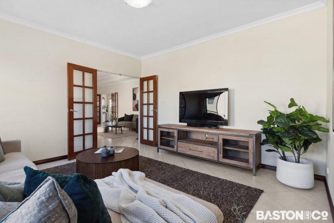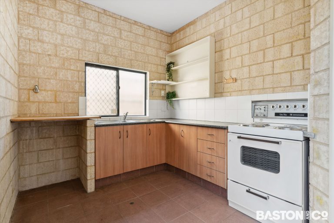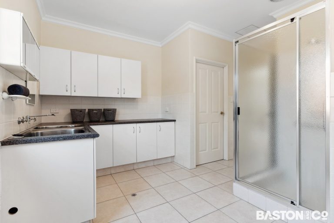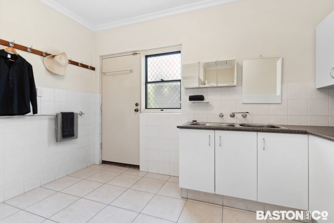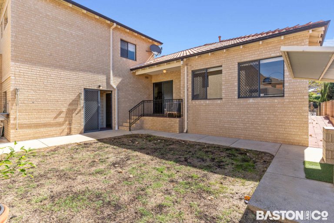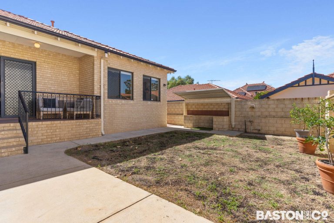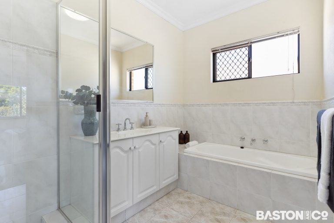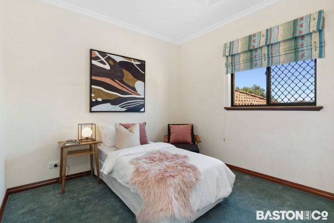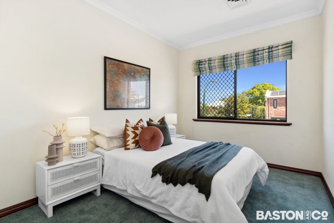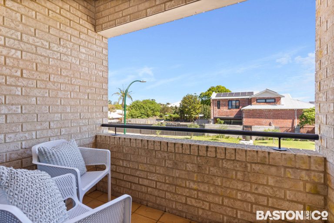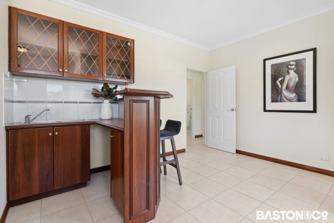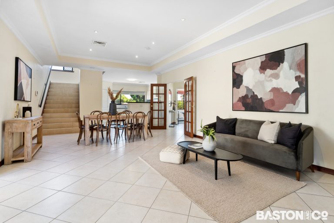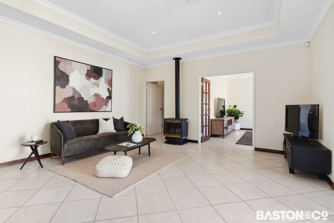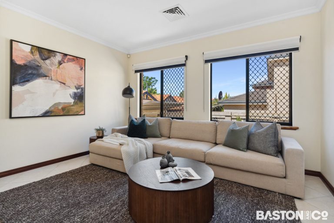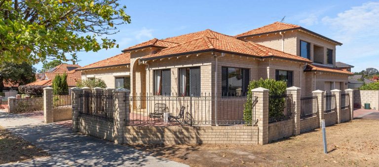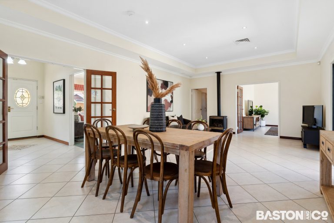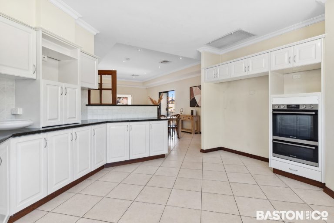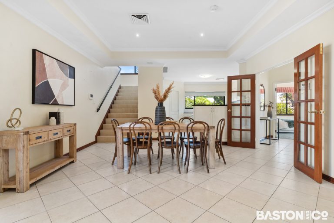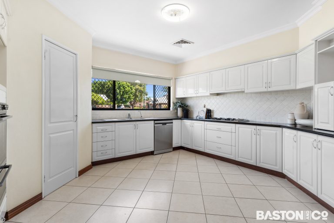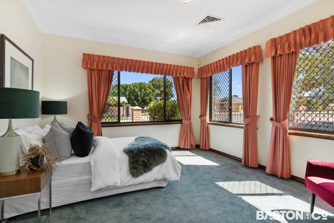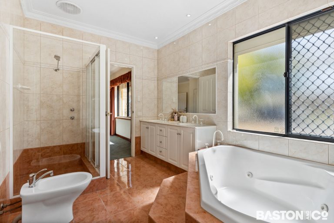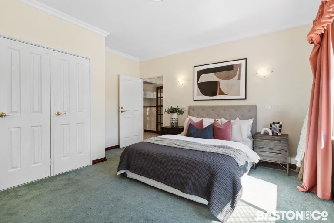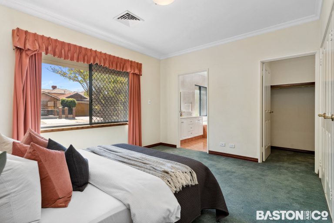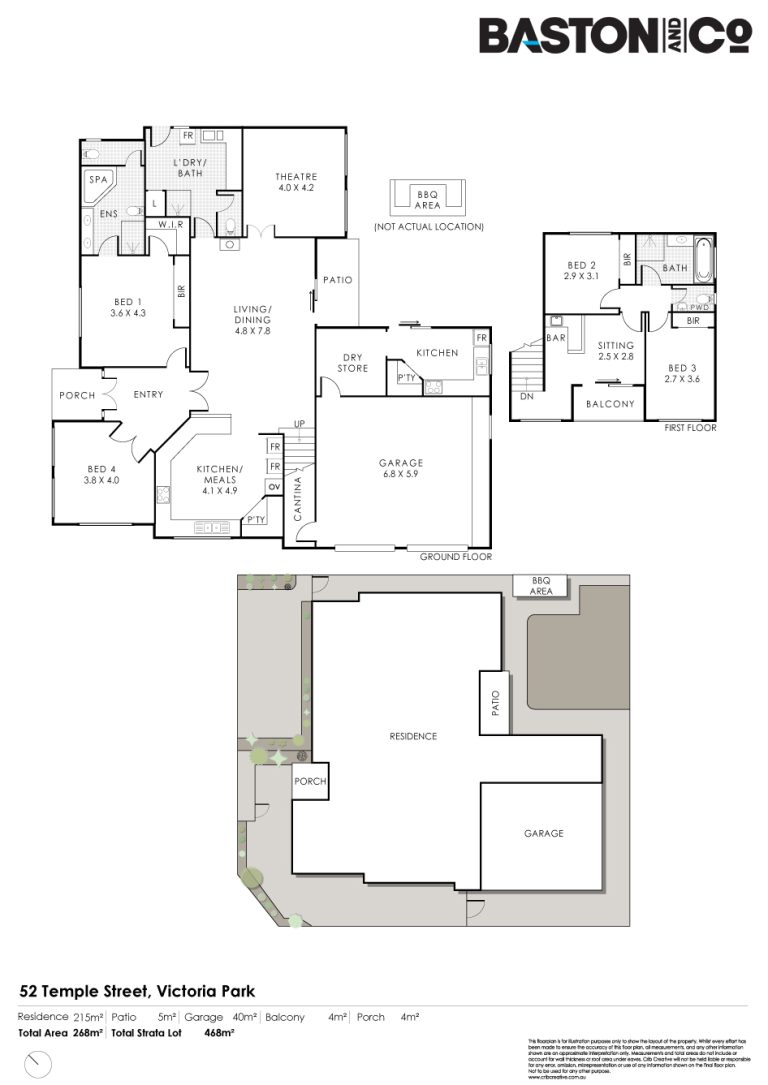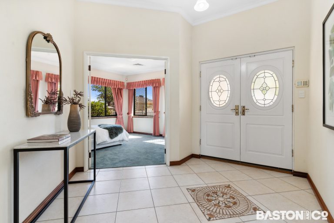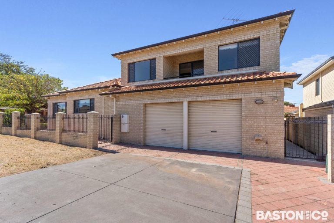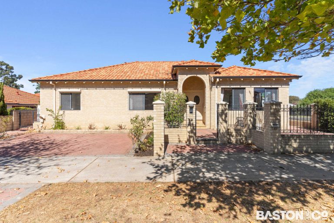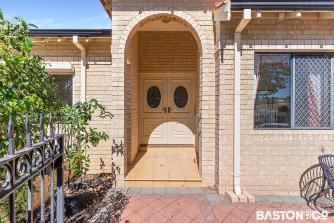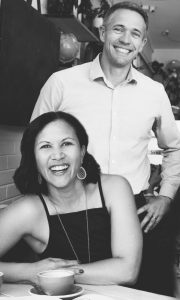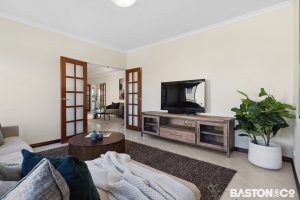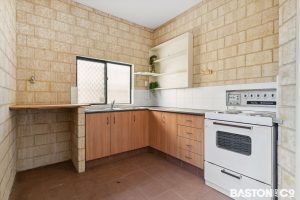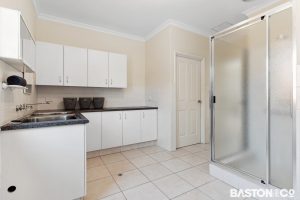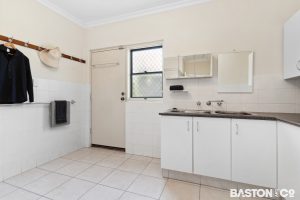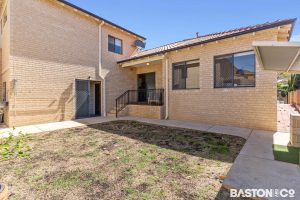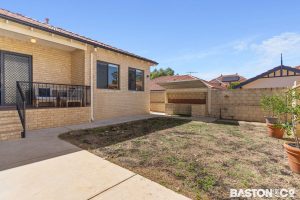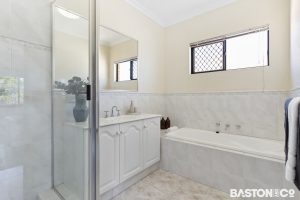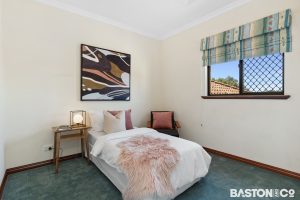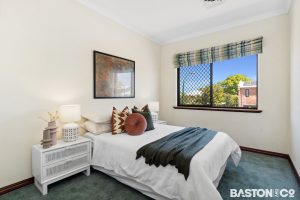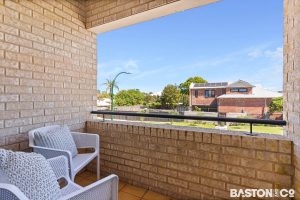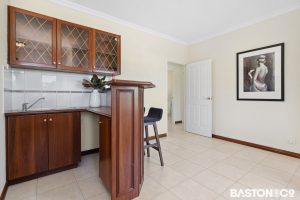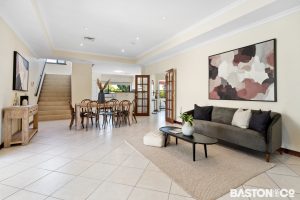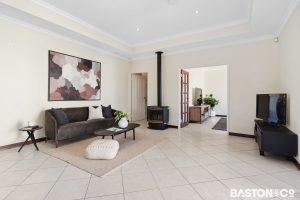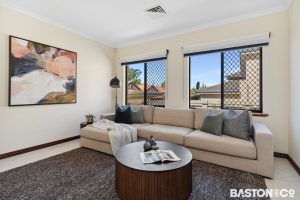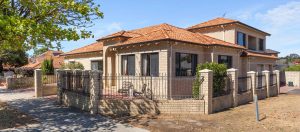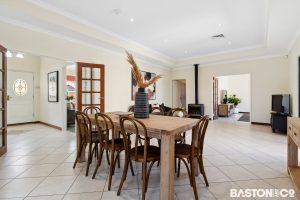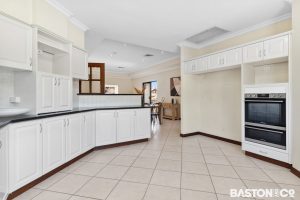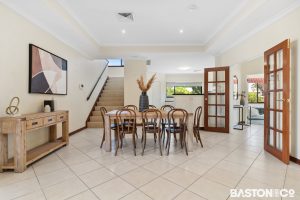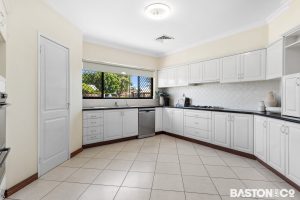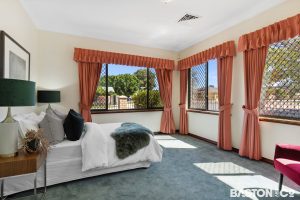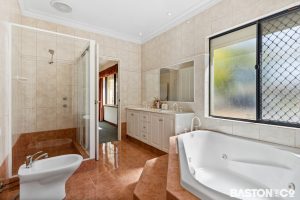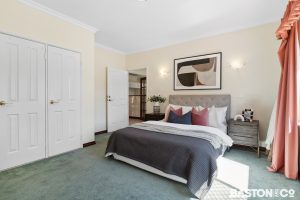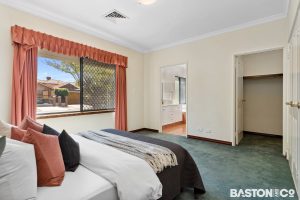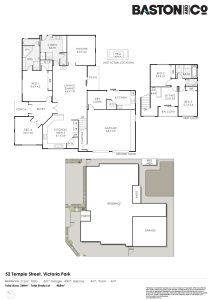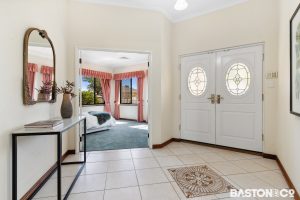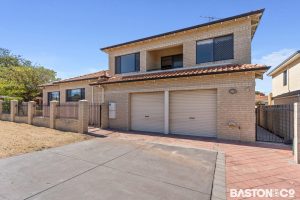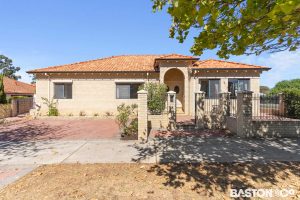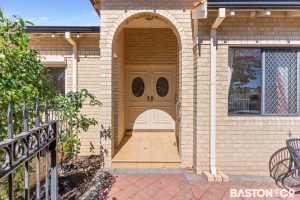Corner the Market!
This beautiful BIG blank canvas was solidly built in double brick and tile construction in the year 2000 on the corner of Temple Street and Gloucester Street..
On a 468m2 survey strata block, boasting 4 bedrooms and 2 bathrooms (plus an outside kitchen, and a 3rd shower and 3rd toilet!) , this home has over 250m2 under the main roof.
BIG really is beautiful!
With 2 living areas on the ground floor and a built in bar upstairs there is so much to love about this home.
The generous main bedroom is on the ground floor and features plenty of storage (built in robes and a walk in robe), an opulent bathroom completed in European style with a spa and bidet in addition to the shower. Practically the toilet is in a separate room (in fact all the toilets are separate).
The versatile floor plan provides another expansive bedroom on the ground floor, just off the entrance, or this could be a large third living area if required.
There are two more bedrooms upstairs both with built in robes, accessing a powder room and shared main bathroom, complete with deep tub for long luxuriating soaks.
You’ll love the space heater downstairs in the main living room, perfect for warming your home on those chilly winter nights (hard to imagine but they are coming!).
The light and bright country style kitchen is mind blowingly large.
Sooo much storage and bench space.
A large walk in corner pantry, dishwasher, tiled splashback, breakfast hutch and so much more!
And there is room enough for a kitchen table or butcher’s block if you desire.
Overlooking the back yard a second living area on the ground floor is easily closed off with double doors from the main room (if your noisy exuberance over yet another Dockers win is too much for your friends and family to deal with).
Out the back a good sized yard provides an opportunity for keen gardeners to put their stamp on the property.
Or may be it’s a place for a pool?
A surprising second kitchen accessed directly from the back yard is perfect for big family gatherings or even home cooks making commercial quantities of tomato sauce for friends.
There is a convenient store room just off the kitchen that opens directly to the large double garage.
• 2 more car bays off street (in addition to the auto double garage).
• NBN FTTP available
• Ducted reverse cycle air conditioning
• Auto reticulation
• Gas plumbing to the undercover BBQ space
• Outdoor sink – just right for washing freshly picked vege’s or cleaning crayfish
Did I mention the perfect location?
Plum in the sought after Victoria Park Primary School Zone, walking distance to Perth’s most popular foodie strip, close to nearby regular public transport and within easy walking distance of beautiful local parks.
Well built homes are getting harder to find, and this one is an absolute cracker.
With great spaces and great bones there really is nothing to do, just put your own touches on the décor and enjoy the best of the Vic Park life.
DO NOT MISS the first home open this weekend!
Water $1,325.43
Council $2,550.34
Land: Property Features
- House
- 4 bed
- 3 bath
- 2 Parking Spaces
- Land size 468 m²
- Floor Area is 268 m²
- 2 Garage
- 2 Open Parking Spaces
- House
- 4 bed
- 3 bath
- 2 Parking Spaces
- Land size 468 m²
- Floor Area is 268 m²
- 2 Garage
- 2 Open Parking Spaces


