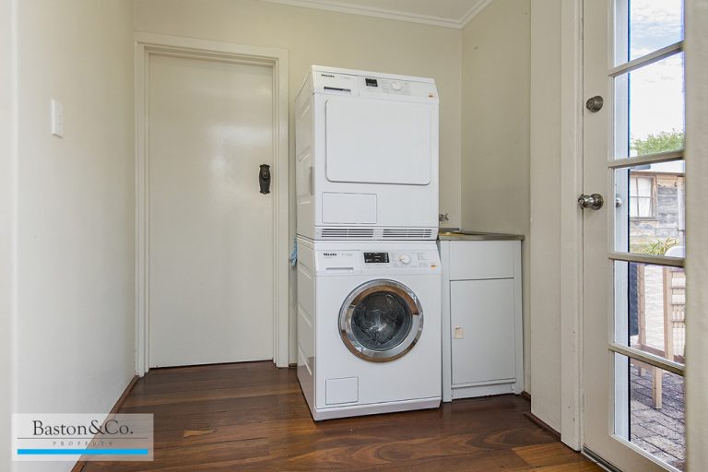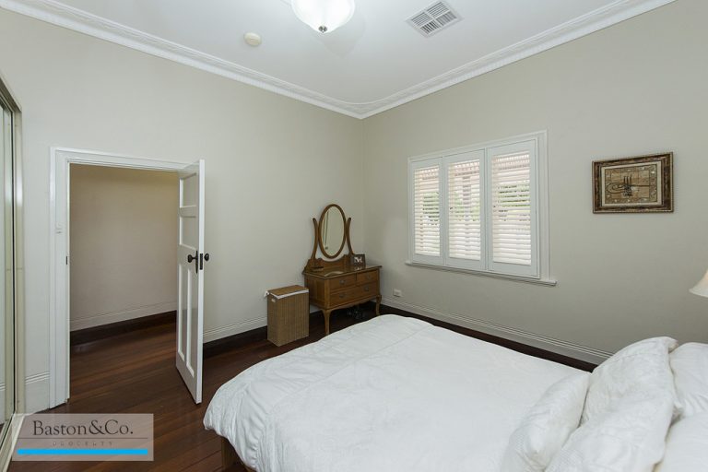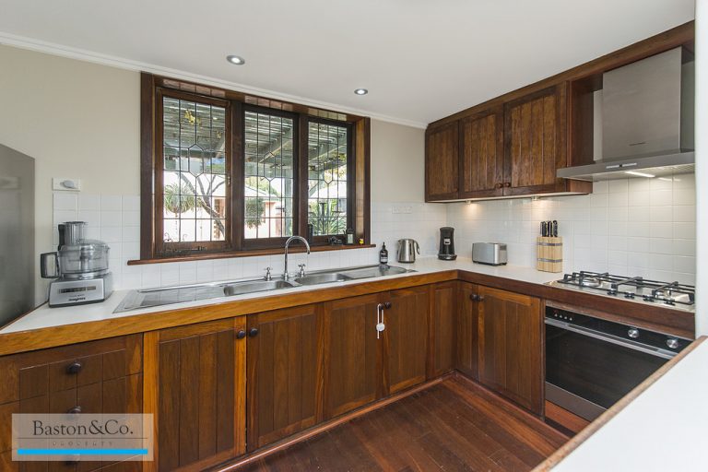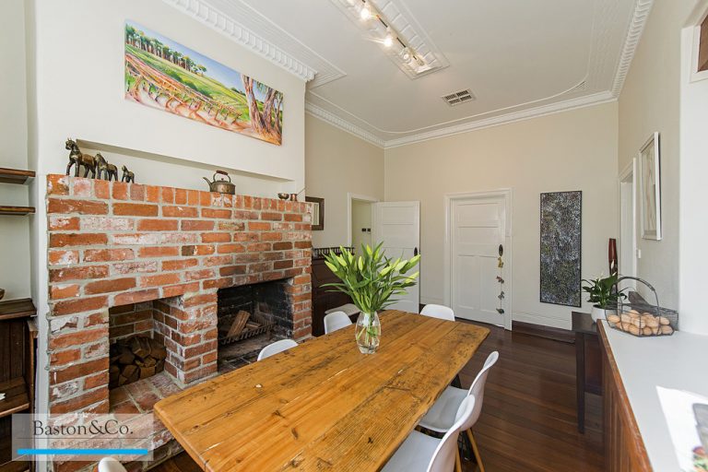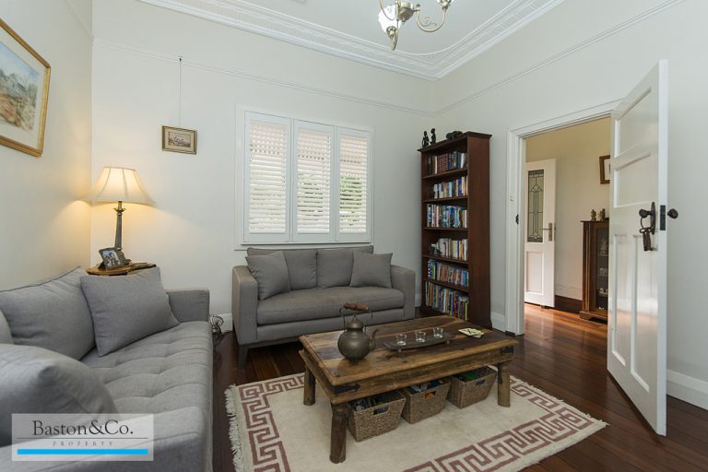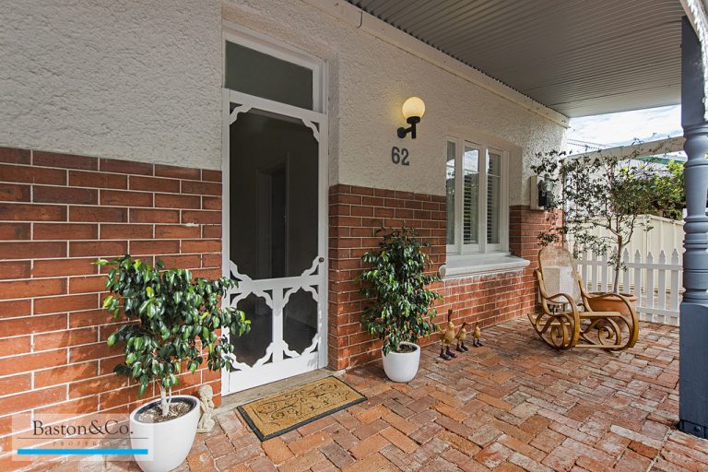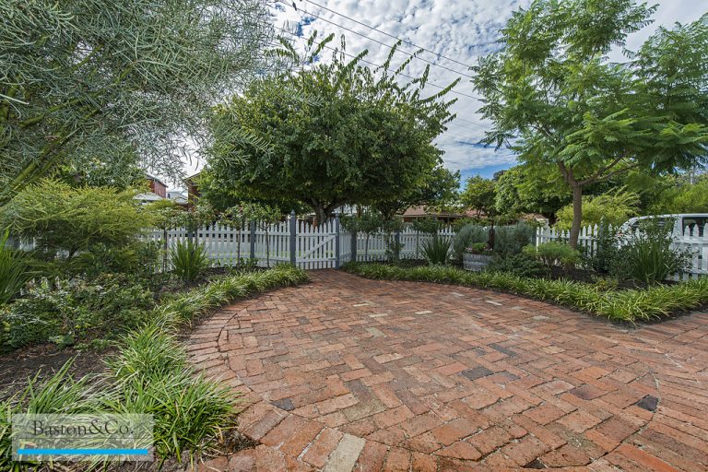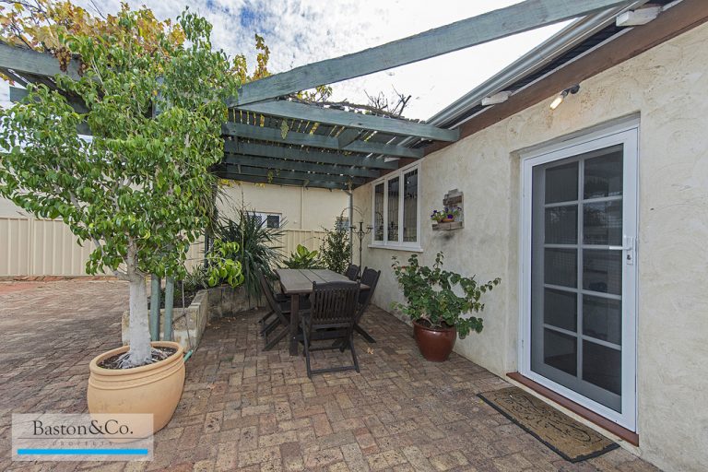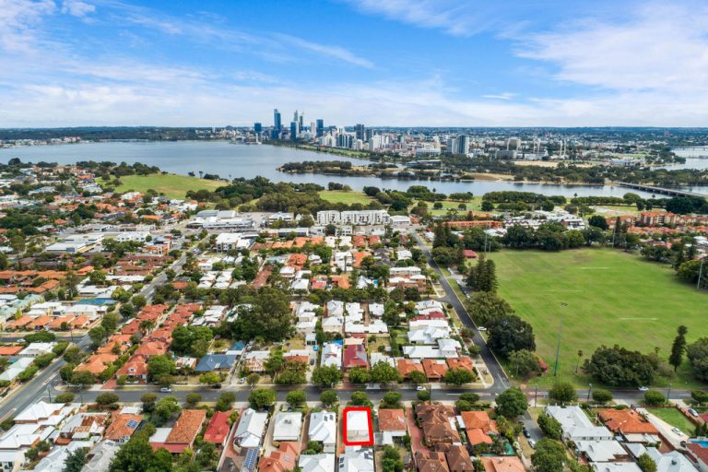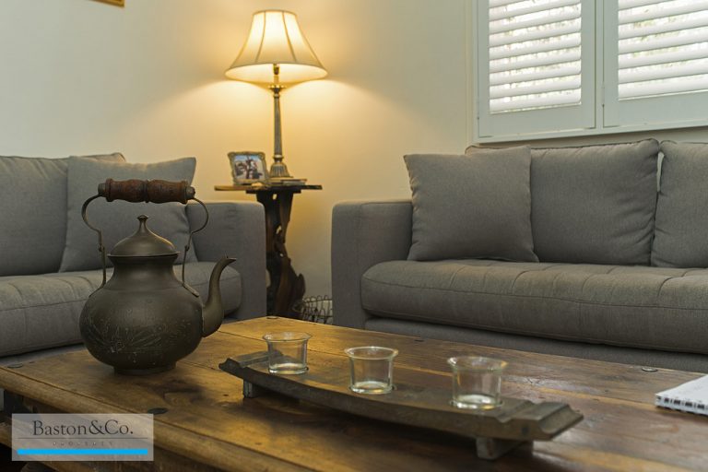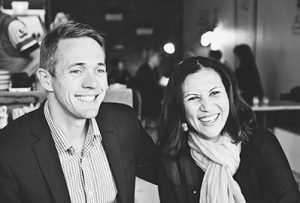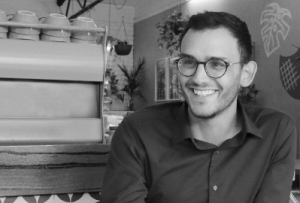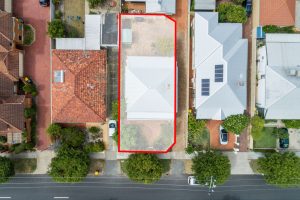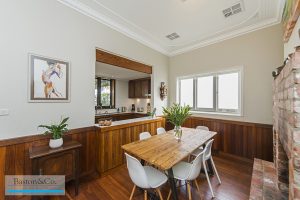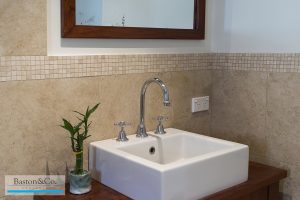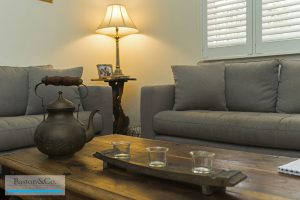UNDER CONTRACT!
In 1938 Mr Sidney A. Scott of 62 Geddes Street registered a new Morris Cowley Wagon (plate number 18862). Victoria Park, was then, like now, a town with a buzz. Full of energy and vibrancy. His home had been built in 1921, after the Great War. Simply and substantially built of red bricks, lime and sand mortar, impressively hard jarrah timber and iron roof sheets.
Mr Scott couldn’t have possibly envisaged Perth’s change over the nearly 100 years since his home was built. And yet on Geddes Street many of his neighbour’s beautiful red brick cottages, almost unchanged, have stood the test of time.
Located in the coveted Raphael Park Precinct, 62 Geddes sits on a street-front 312m2 survey-strata block and is a short walk to all that is good in Victoria Park. Enjoy popular public open space, riverside strolls, your “usual” at your favourite coffee shop, restaurants, old-fashioned retail, super-market shopping and much more. With a bus stopping almost on your doorstep ready to take you to the CBD, commuting is a breeze. And the new Optus Stadium is also only a very short bus trip or bike ride away! Sought after Victoria Park Primary School, established in 1894, is also within nearby walking distance (62 Geddes Street is located within the school’s local intake area).
Behind the white picket fence, beyond the recycled red brick paving and automatically reticulated easy-care formal garden beds, a bull-nose verandah and iron “lacework” grace the home’s front facade. Inside the front door the home is traditionally arranged with a central hallway running to the dining and kitchen area. Two well proportioned bedrooms, built-in robes in the master, and a formal front lounge with fireplace complete the compliment of rooms at the front of the house.
At the rear of the home a completely refurbished bathroom boasts travertine tiling to the ceiling, bespoke sheoak cabinetry and a genuine cast-iron claw-foot bath. Perfect for long luxurious baths, this deep tub guarantees sumptuous soaks and absolute relaxation.
The kitchen has also been re-done, relocated, and opened up to the expansive casual dining space at the centre of the home. Jarrah cabinetry and new appliances complete this practical galley kitchen. Feed the troops or entertain in style! With the previous kitchen moved from the centre of the home the old fireplace still remains and the chimney breast and surround feature exposed red brick-work.
With ducted reverse cycle air throughout the home your creature comforts will be catered for year-round. The home also features FTTP NBN connected for your speedy internet convenience.
Out the back in the good sized paved yard, there is shady outdoor space under the grapevine covered patio, for entertaining with friends or just quietly whiling away those summer afternoons. The back yard also features a practical garden shed for locking up you bike and generally providing extra storage.
On the city’s doorstep, the real opportunity here is the ability to extend the home and making the most of the survey-strata 312m2 block.
A great home for now and your future.
Gorgeously presented and perfectly conceived this chocolate box cottage represents quintessential Vic Park living at its best!
Council Rates (FY17/18) – $1,430.48
Water Rates (FY16/17) – $792.22
Strata Rates – N/A
Land: Property Features
- House
- 2 bed
- 1 bath
- A/C
- Built-In Wardrobes
- Close to Schools
- Close to Shops
- Close to Transport
- Fireplace(s)
- NBN
- River
- House
- 2 bed
- 1 bath
- A/C
- Built-In Wardrobes
- Close to Schools
- Close to Shops
- Close to Transport
- Fireplace(s)
- NBN
- River




