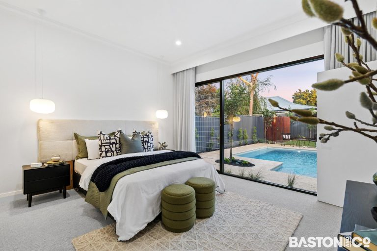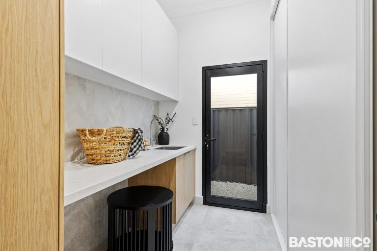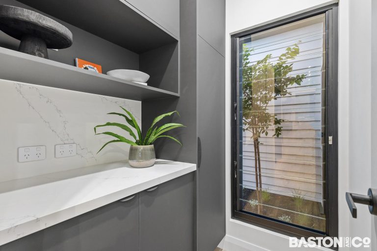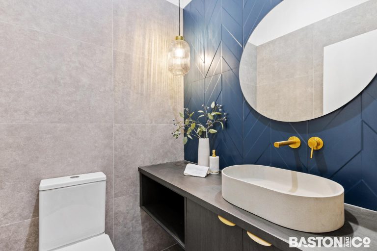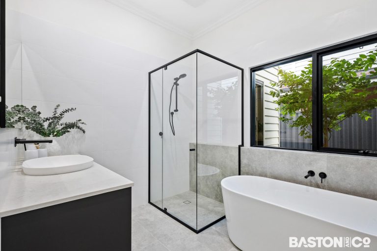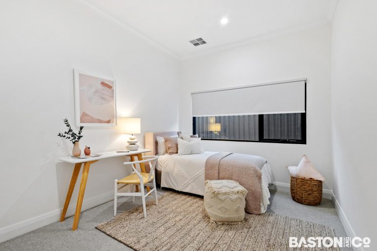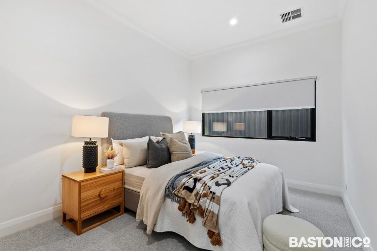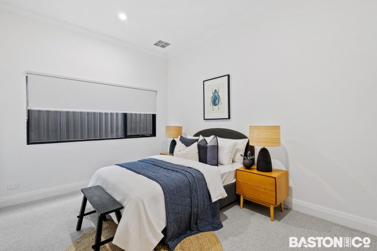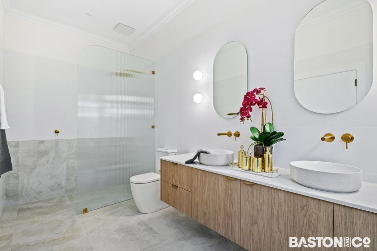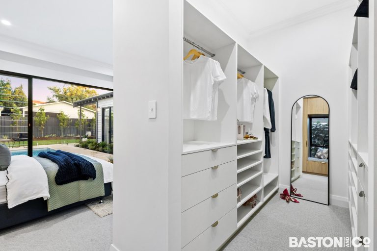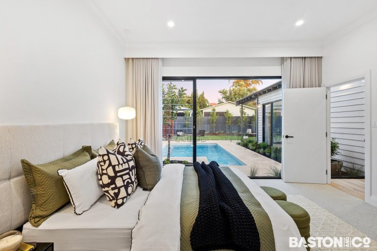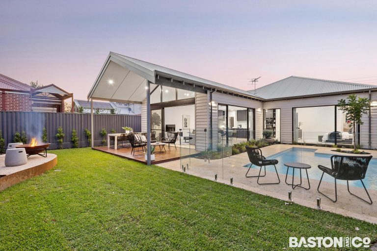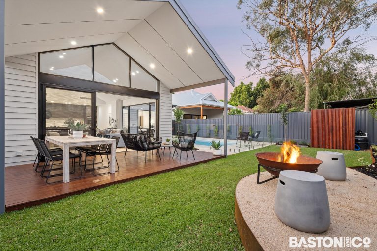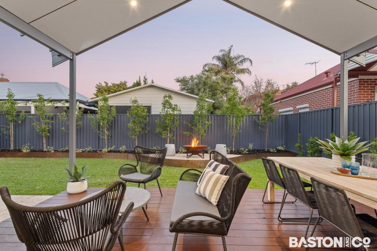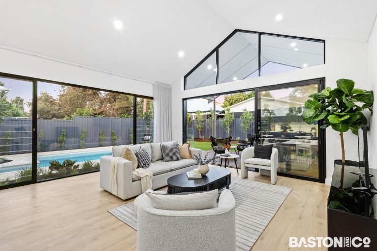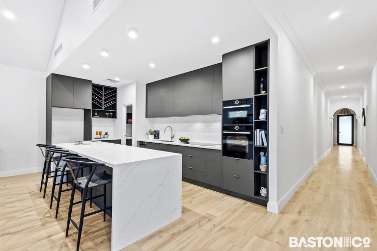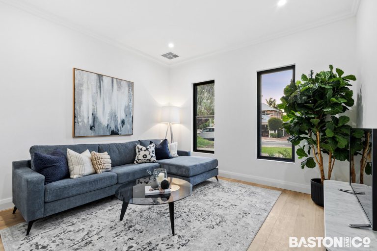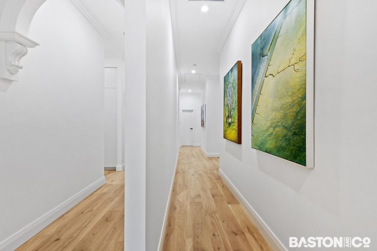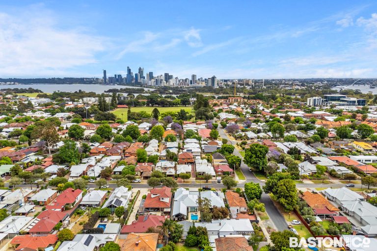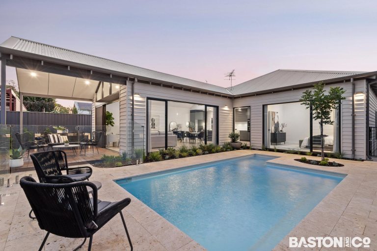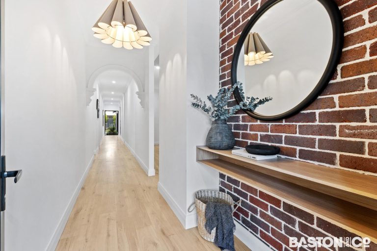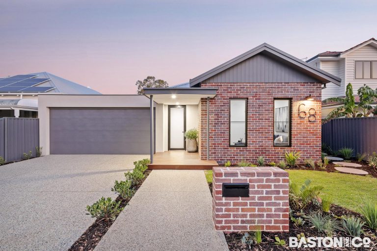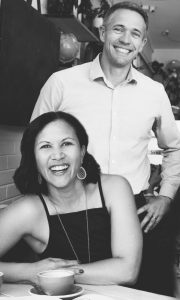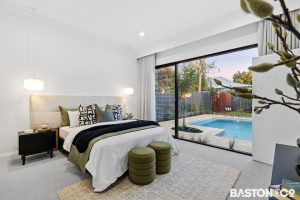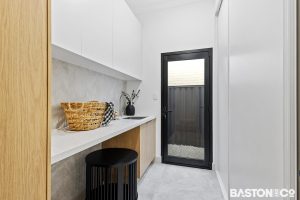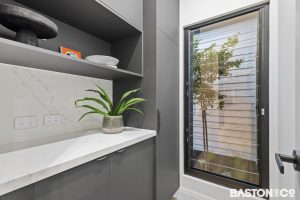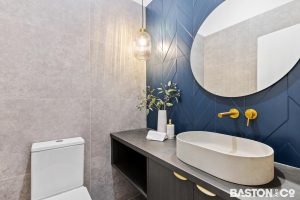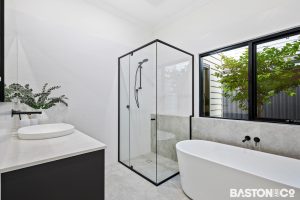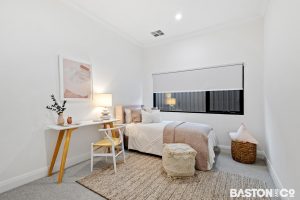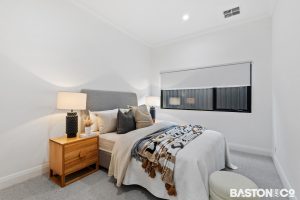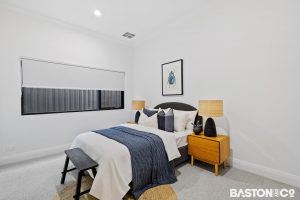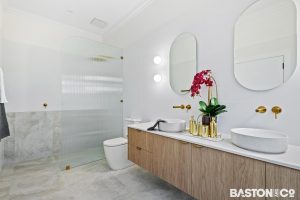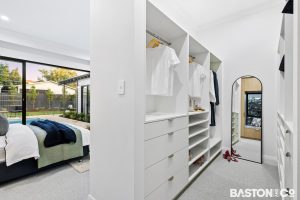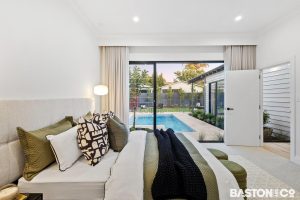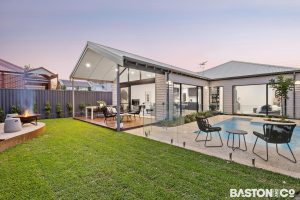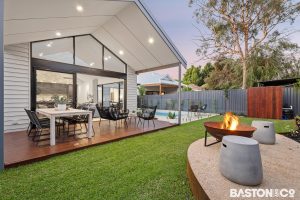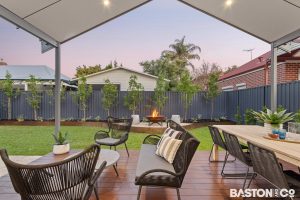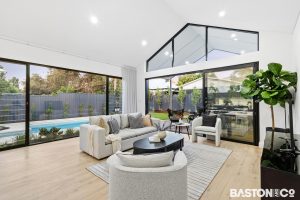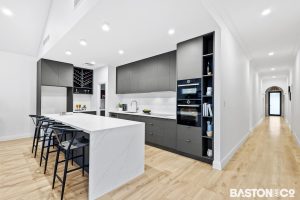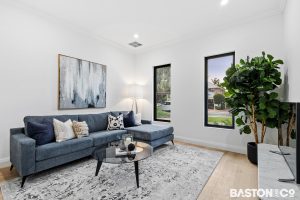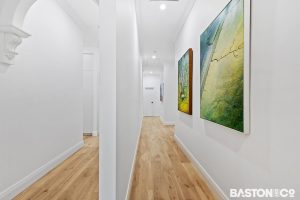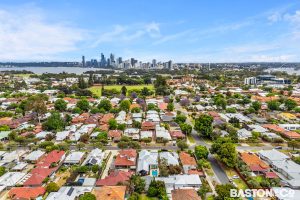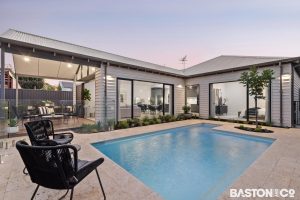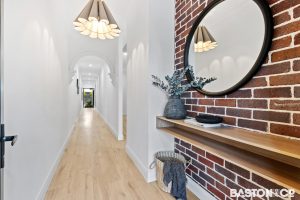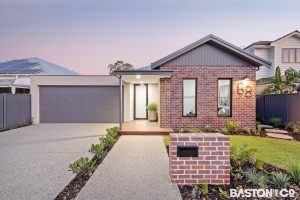Perfection
Have you considered the perfect home?
Must haves would include;
4 spacious bedrooms, 2 bathrooms, a Hollywood kitchen at the heart of the home, 2 living areas, a landscaped backyard with a clever low-maintenance pool, double lock up garaging, and all on the city’s doorstep in an easy walkable community.
In the heart of the sought after Raphael Park Precinct, 68 Mackie Street has all this, and so much more.
The understated façade is a tip of the hat to Victoria Park’s 1920s architectural past.
This brand new home showcases red bricks, an iron roof and casement widows, all belying an opulent and modern home that has to be seen to be truly appreciated.
The architectural and design acumen is provided by Fruition Design and Build, well regarded for their bespoke design and build projects.
From the formal entrance, framed by a traditional corbelled archway, soaring ceilings and wide engineered timber floors lead the eye to the landscaped garden beyond.
A massive vaulted living room provides the ‘great-room’ for day-to-day living.
Integrated indoor and outdoor spaces let you enjoy the Western Australian lifestyle, year ’round.
Light-filled, spacious, equal parts opulent and practical.
The kitchen features a serious breakfast bar at the island bench.
There is room to feed the troops, or entertain friends.
Nothing has been left to chance, with all the ‘I-wants’, from the plethora of high quality appliances, the premium Polytec Cinder Venette cabinetry finish, to the choice of Kethy curved finger-pull handles to all the cabinetry in the home.
You’ll love the clever walk-in pantry.
The main bedroom truly is an oasis of calm.
Sheer curtains either side of the large picture window frame the garden and pool vista.
A large walk-in robe features an abundance of built-in storage.
The ensuite bathroom with its fluted glass screen, large format tiling, wall hung double vanity and brass plumbing fixtures is a gorgeous space.
Light filled and carefully considered.
A space to relax.
Three other bedrooms are all well proportioned and feature built-in storage.
They are in their own wing of the home, along with a second living area, providing the separation of space that is required.
The home enjoys a study, complete with built-in furniture.
There is a clever drop zone at the front door.
An unobtrusive cupboard adjacent to the entrance to the garage provides a logical place to park shoes and jackets.
The main bedroom has an beautiful window seat, with adjacent storage, just right for pulling on your Jimmy Choos.
The outdoor shower is a practical surprise.
The home boasts a telephone book of high-end specification and fit-out (specification list available on request).
No expense has been spared, from the travertine paving around the sparkling concrete below ground pool to the premium pendant timber ‘Lora’ Weplight at the home’s entrance.
With surprises around every corner inspection is an absolute must.
Prepare to be impressed.
Council – $3055.43
Water – $826.50
Land: Property Features
- House
- 4 bed
- 2 bath
- 2 Parking Spaces
- Land size 588 m²
- Ensuite
- 2 Garage
- 2 Open Parking Spaces
- House
- 4 bed
- 2 bath
- 2 Parking Spaces
- Land size 588 m²
- Ensuite
- 2 Garage
- 2 Open Parking Spaces


