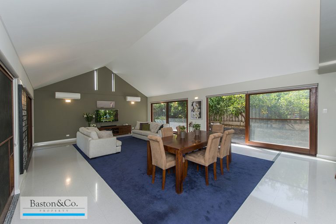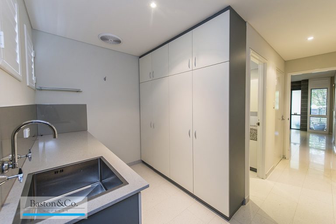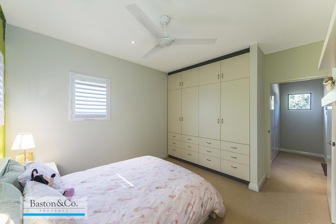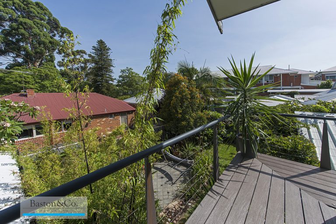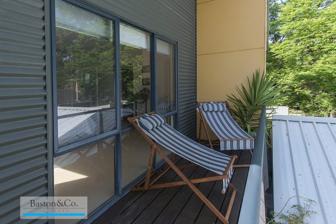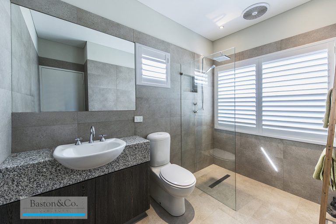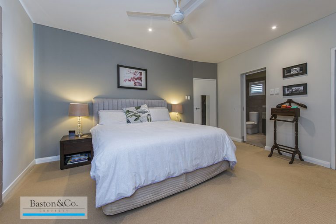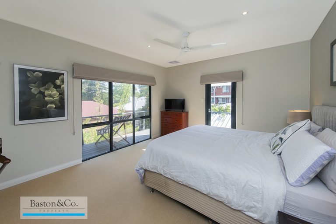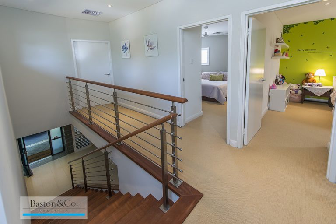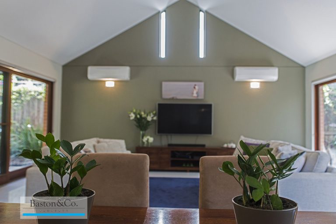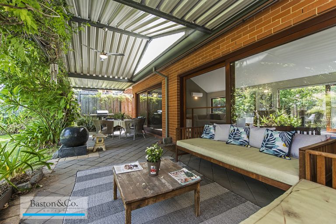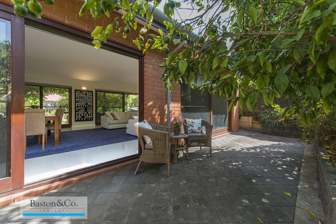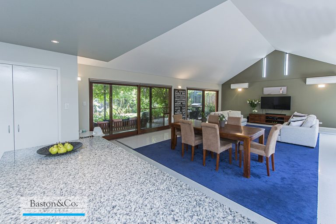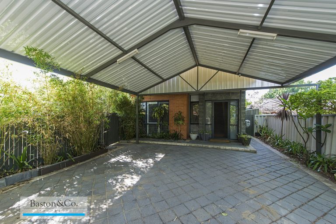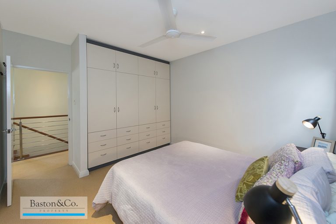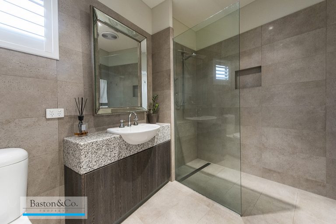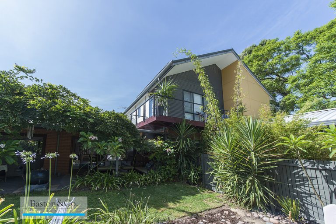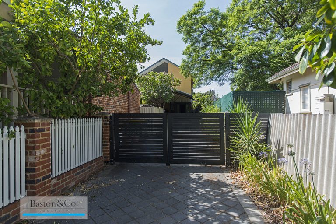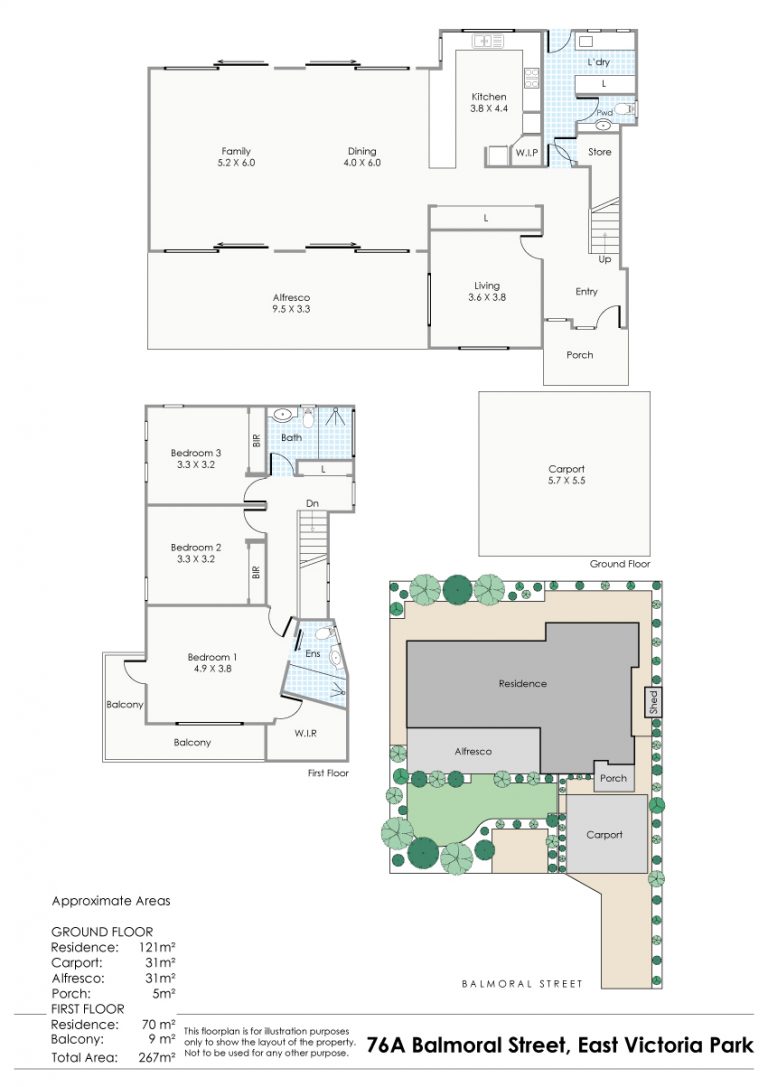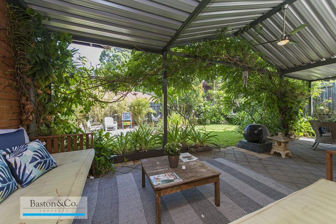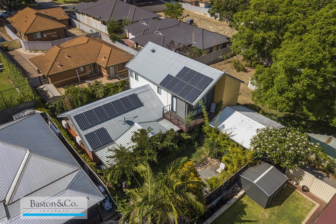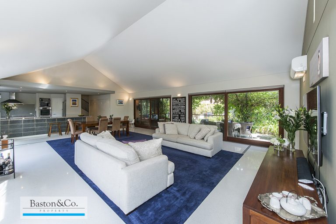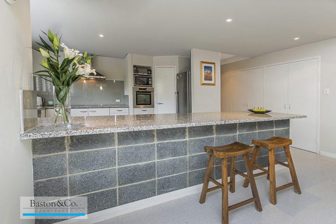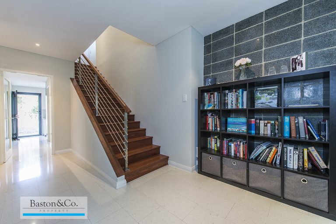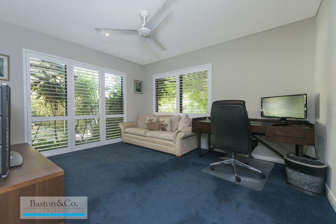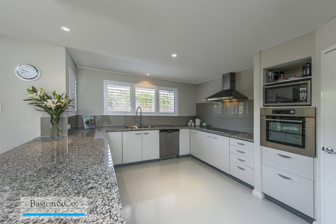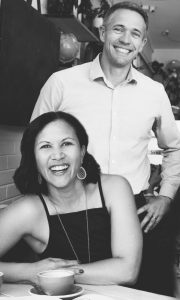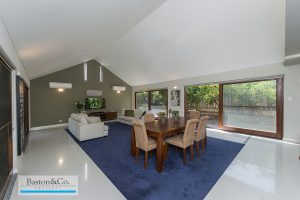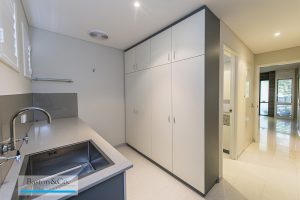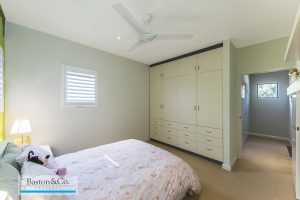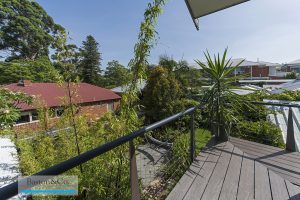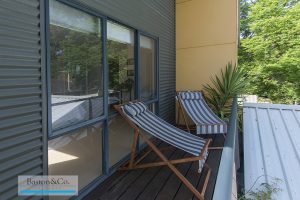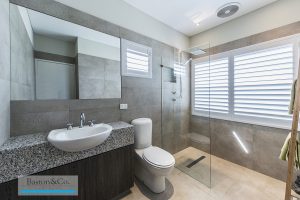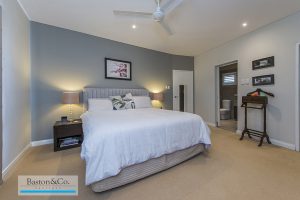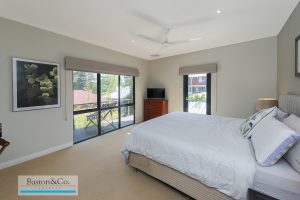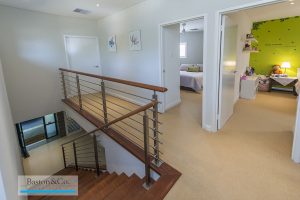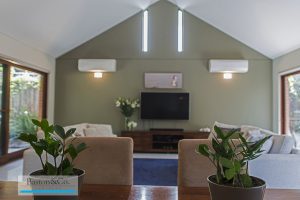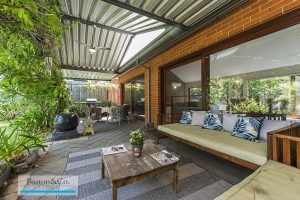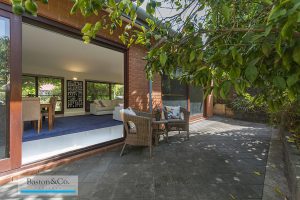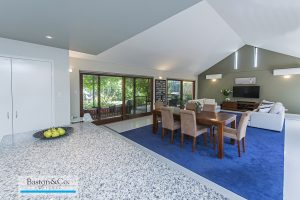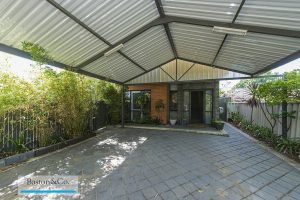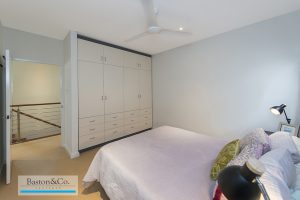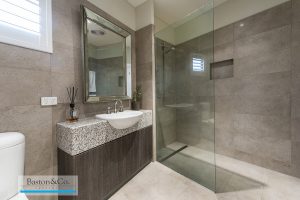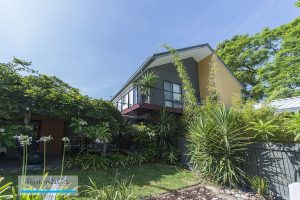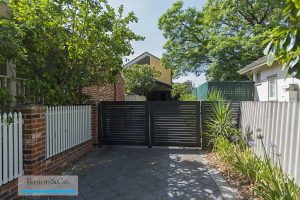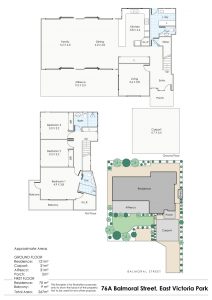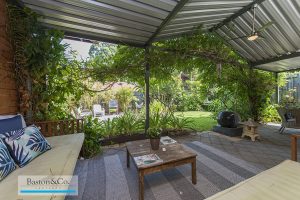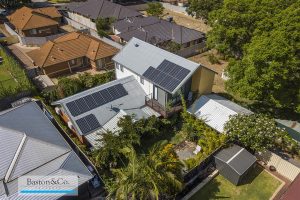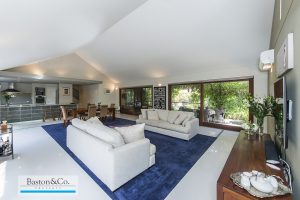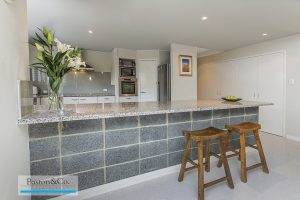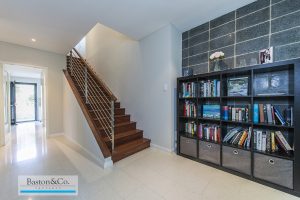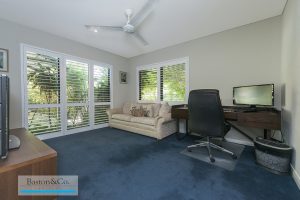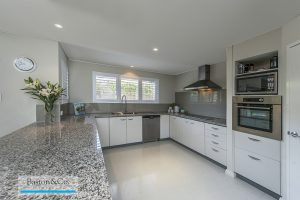Under Contract!
Architecturally designed, and built circa 2000, this light filled home makes the most of the good sized rear 404m2 block.
Superbly located, behind automatic security gates, across the road from Fraser Park, around the corner from Millen Primary, just footsteps to the popular Ursula Frayne Primary School and a stroll to the vibrant East Victoria Park cafe and restaurant strip.
This over-sized 3 bedroom 2 bathroom home boasts almost 200m2 of living area, including a second lounge room at the front of the home that could serve as a fourth bedroom, if required.
Tastefully refurbished the home now boasts newly renovated bathrooms and a substantially upgraded kitchen. From the feature polished concrete block-work at the home’s entrance, to the quality timber staircase, 76A Balmoral Street does not disappoint.
The kitchen is a cracker! Feed the troops, entertain guests or just enjoy tea and toast. Overlooking the main living room, with acres of 40mm granite bench tops, oodles of storage, a 900mm Bosch induction cook top (trust me once you’ve cooked with induction you’ll never go back!), Siemens dishwasher, Ilve Pyrolytic wall oven, and a generous pantry, all adding up to a kitchen to die for.
But for sheer WOW factor, the cathedral ceilings in the main living room are a sight to behold. Soaring, expansive and light filled. With polished Terrazzo tiling and big sliding timber and glass doors, this nearly 60m2 room alone makes it worth coming to the home open! Flowing easily to the large, paved undercover alfresco entertaining space, this is Western Australian living done right!
The ground floor also features a generous laundry and guest powder room and loads of built in storage.
Up the new timber and stainless steel staircase there are three bedrooms. The master boasts a completely refurbished ensuite bathroom in tastefully muted natural tones, a walk in robe and its own balcony, just right for leafy early morning contemplation.
Bedrooms two and three are well proportioned with excellent built in storage. The main bathroom has also had an up-to-the-minute makeover.
Tucked away, this private oasis has an established garden and lawn area perfect for pets and kids, or maybe it’s the space for a pool that you’ve been looking for?
The list of extras and improvements is extensive. Including; NBN (FTTP), Samsung zone controlled and ducted reverse cycle air conditioning upstairs, plantation shutter installed to the all the bedrooms and second living room, solar system, insulated, 2 split reverse cycle air conditioners on the ground floor, auto reticulation plus MORE!
Inspection really will impress.
Council Rates: $2,349.67 (2018/19)
Water Rates: $1,192.82 (2017/18)
Land: Property Features
- House
- 3 bed
- 2 bath
- 2 Parking Spaces
- 2 Carport
- A/C
- Built-In Wardrobes
- Close to Schools
- Close to Shops
- Close to Transport
- Garden
- NBN(FTTP)
- Solar
- House
- 3 bed
- 2 bath
- 2 Parking Spaces
- 2 Carport
- A/C
- Built-In Wardrobes
- Close to Schools
- Close to Shops
- Close to Transport
- Garden
- NBN(FTTP)
- Solar


