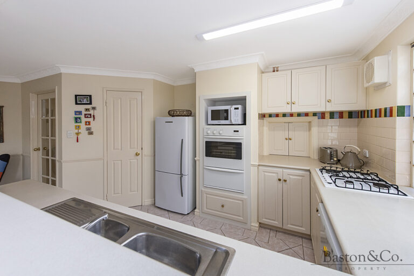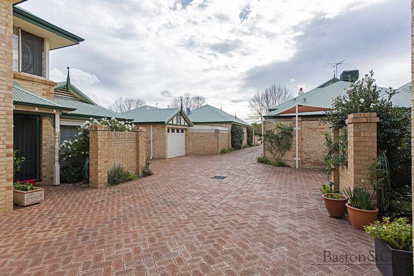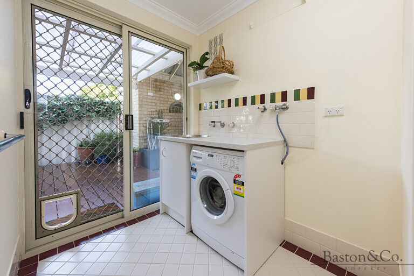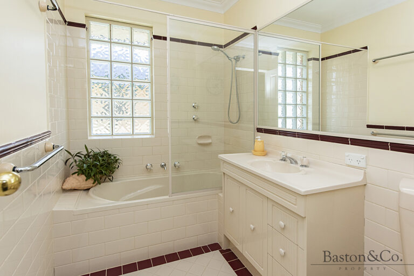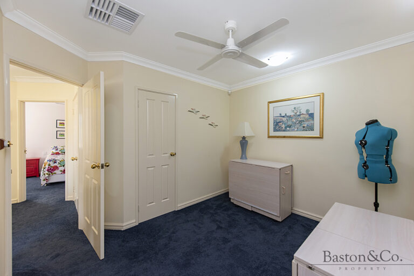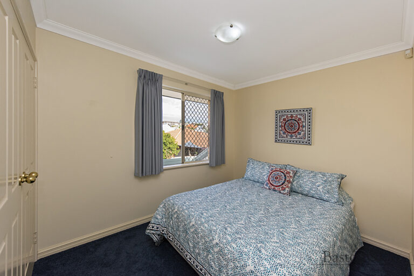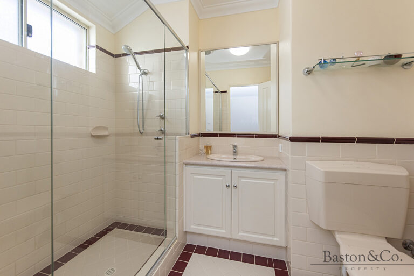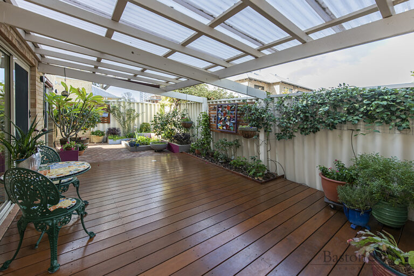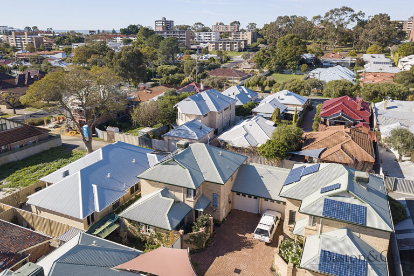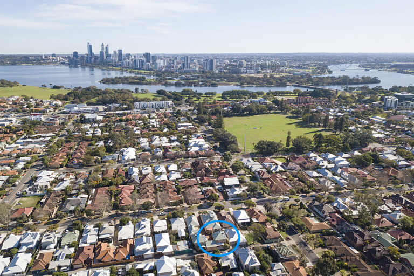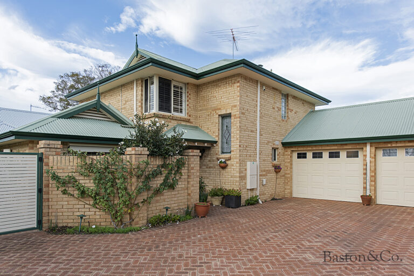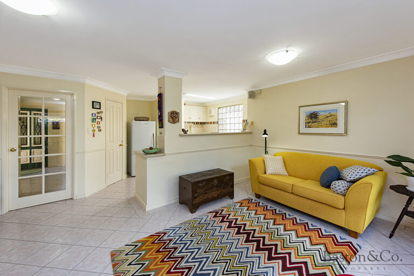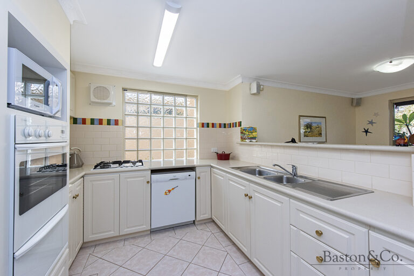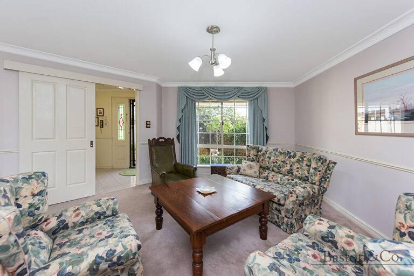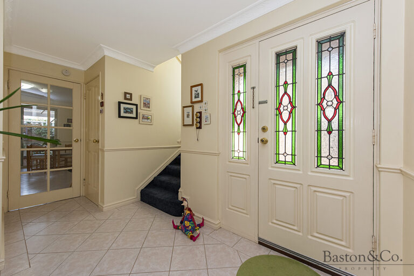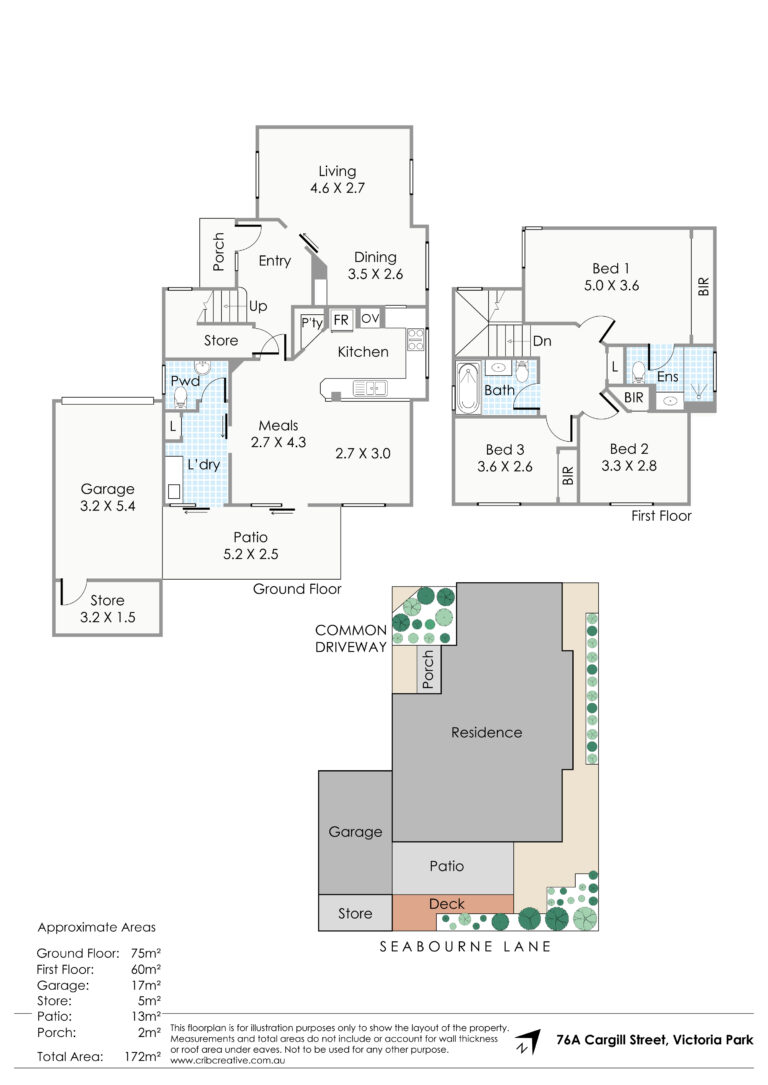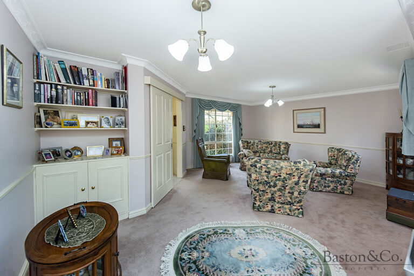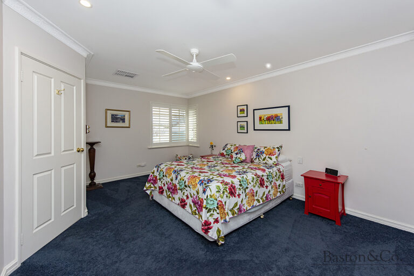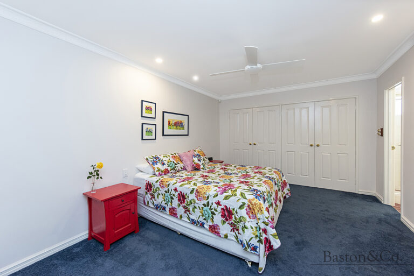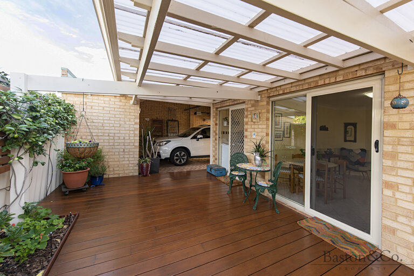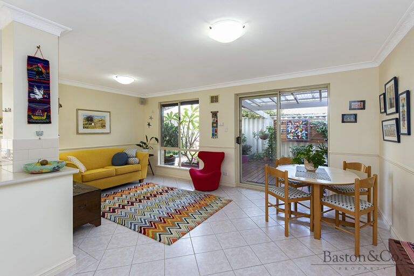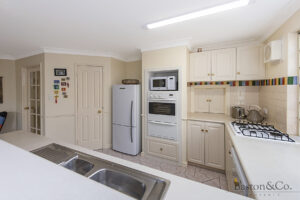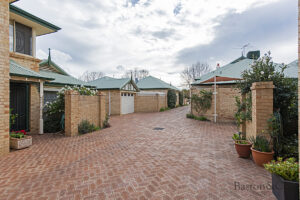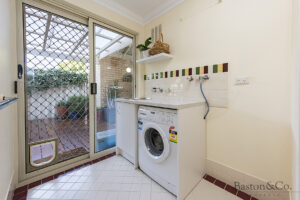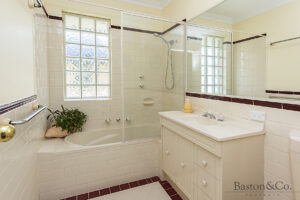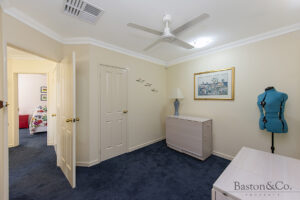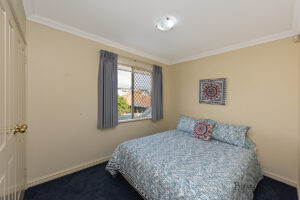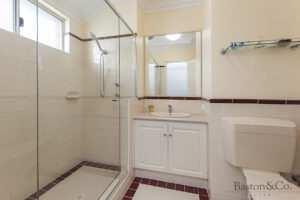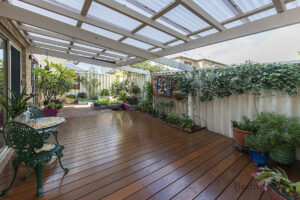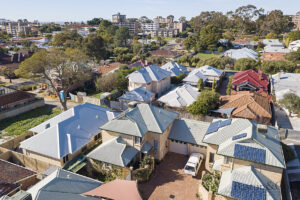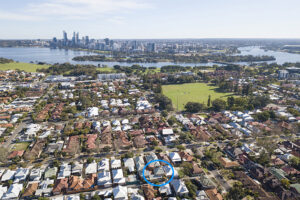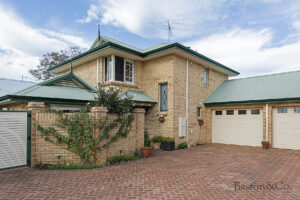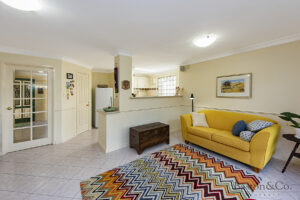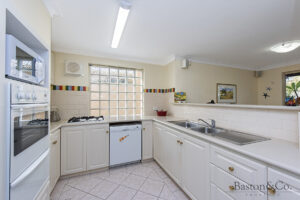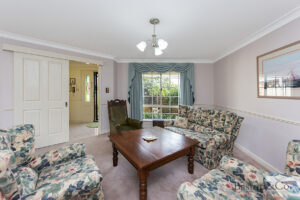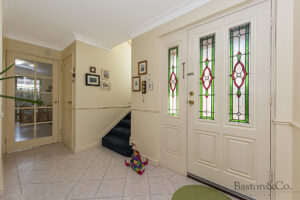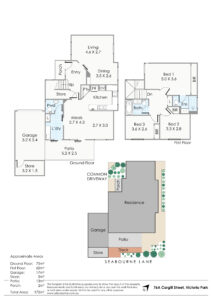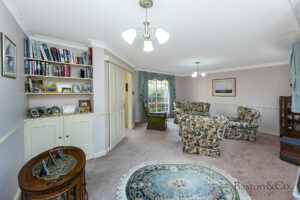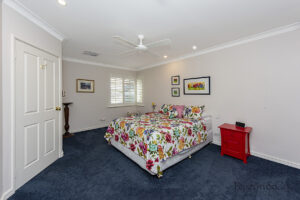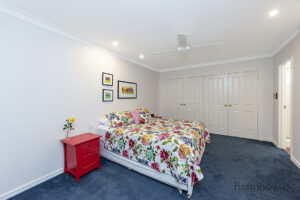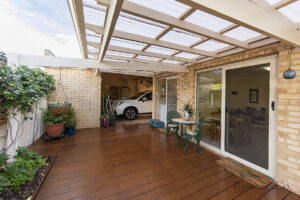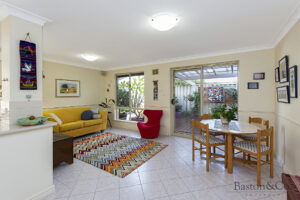Home Open Cancelled! Under Contract!
Winter Light
You will love this light filled rear 3×2 townhouse home! Solid brick and iron construction makes this immaculately presented 1994 built home a real contender.
With two good sized bedrooms upstairs both with built in robes, plus a very generous master bedroom complete with plantation shutters and ensuite, there is no shortage of practical accommodation.
Downstairs this home boasts plenty of north facing windows ensuring glorious light-filled winter living.
A big formal living and dining room opens off the front room. There is even a servery connecting through to the kitchen, perfect for when you’re entertaining friends and family.
The big kitchen, a second living space and informal dining are located at the rear of the home with direct access to the undercover decked alfresco.
Located in a small group of four homes on one of Victoria Park’s best streets, this pretty home features a long list of inclusions. Not limited to, exterior outdoor blinds front and rear, NBN (FTTP), security alarmed, security screens and doors, automatic reticulation, solar system (beat those pesky power bills!), automatic lock up garaging and much more.
Within walking distance of the Swan River, Raphael Park, nearby restaurants and cafes, the location is really second to none. Convenient buses to the City and Curtin leave regularly from just around the corner. And as an added bonus the home is in the local intake area for the sought after Victoria Park Primary School.
The home also has the added bonus of backing onto Seaborn Lane. Currently not used for access, an easily installed pedestrian gate could provide access for budding cyclists or lane way soccer matches.
This is the one you’ve been waiting on!
Council Rates: $2,055.85 (2019/20)
Water Rates: $1,178.17 (2019/20)
Common Insurance: $807.30 per annum.
Land: Property Features
- Townhouse
- 3 bed
- 2 bath
- 1 Parking Spaces
- Land size 189 m²
- Floor Area is 172 m²
- Garage
- Open Parking Spaces
- Secure Parking
- Built In Robes
- Balcony
- A/C
- cafes
- Decked alfresco
- Garden
- NBN
- restaurants
- River
- ROW access
- VPPS ZONE
- Townhouse
- 3 bed
- 2 bath
- 1 Parking Spaces
- Land size 189 m²
- Floor Area is 172 m²
- Garage
- Open Parking Spaces
- Secure Parking
- Built In Robes
- Balcony
- A/C
- cafes
- Decked alfresco
- Garden
- NBN
- restaurants
- River
- ROW access
- VPPS ZONE


