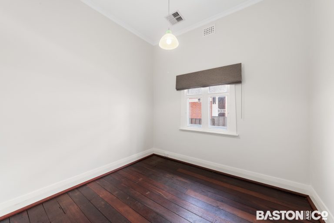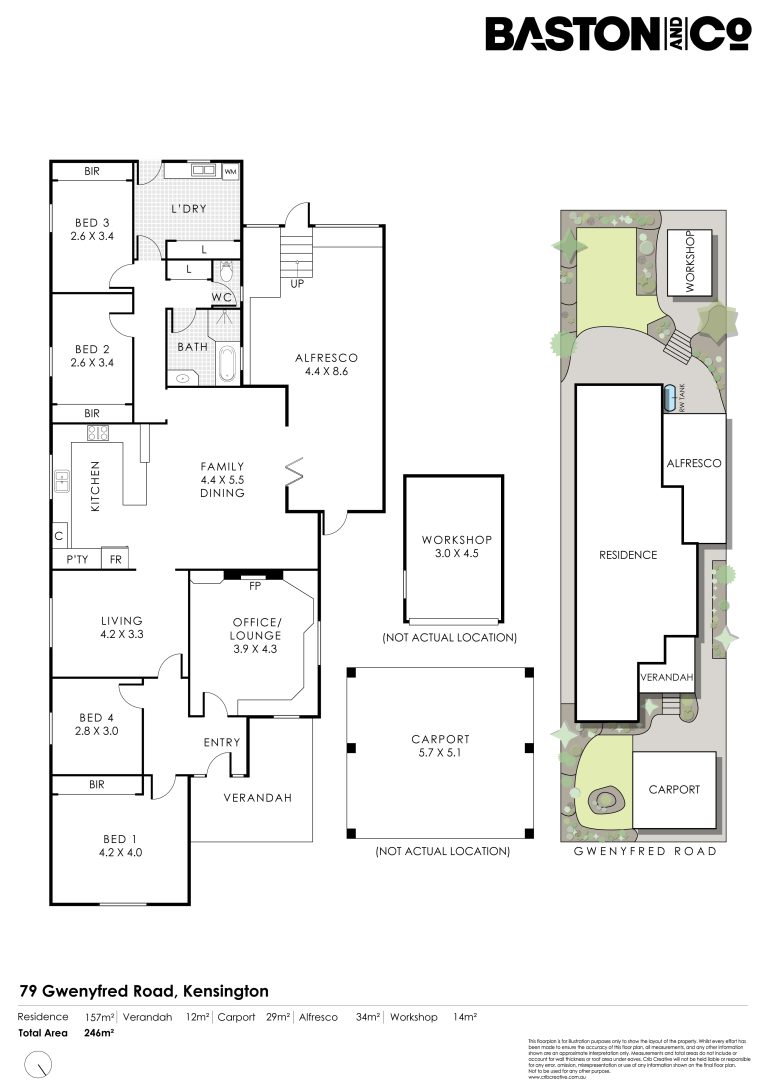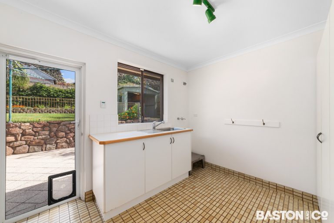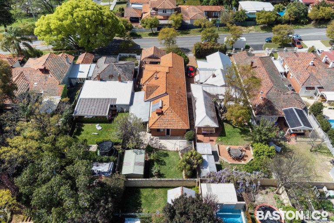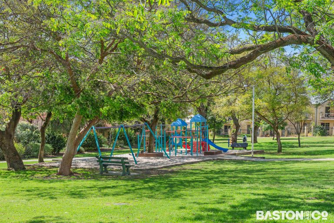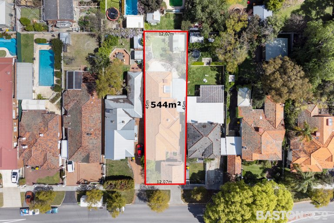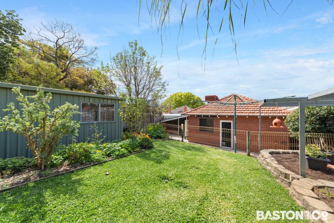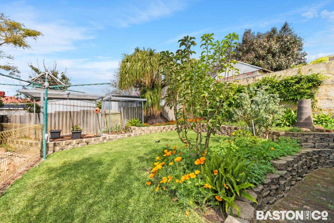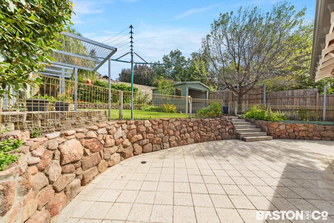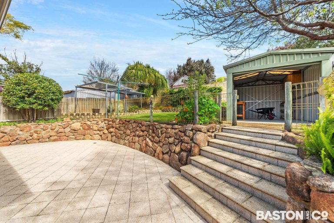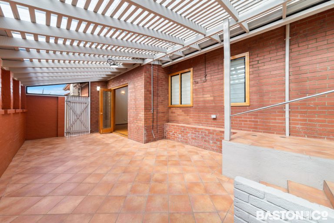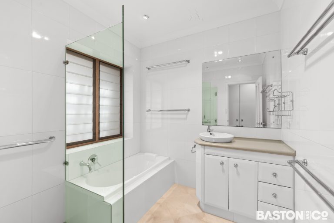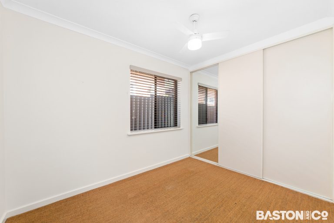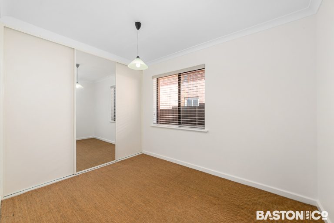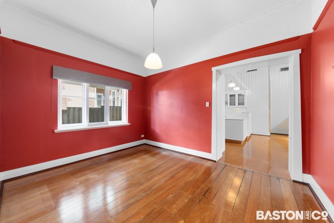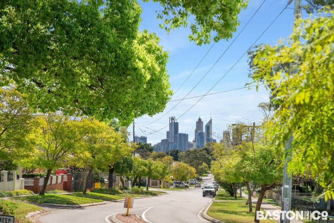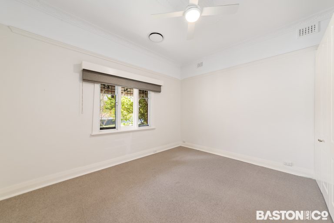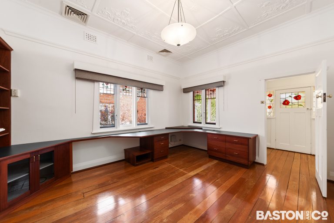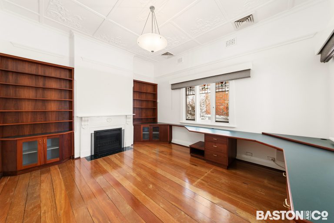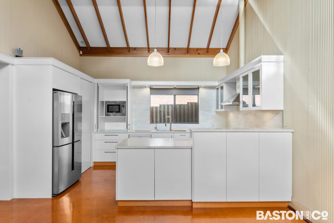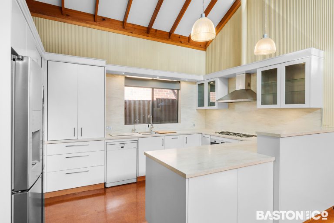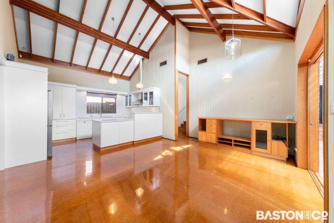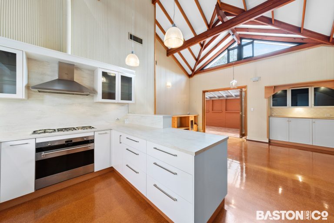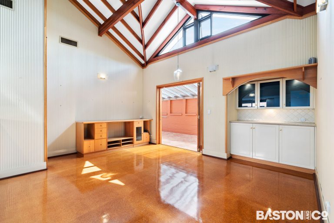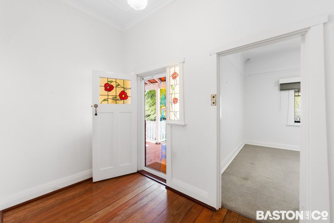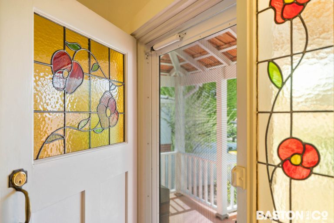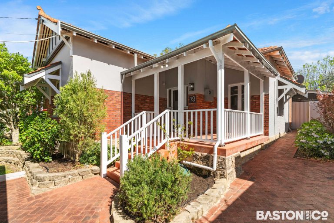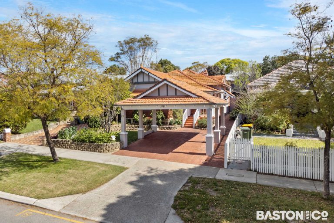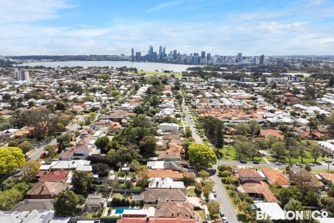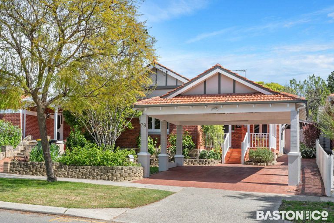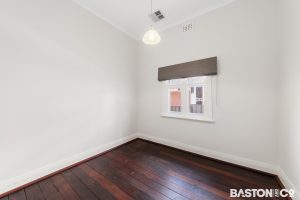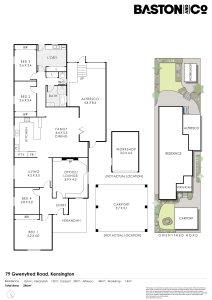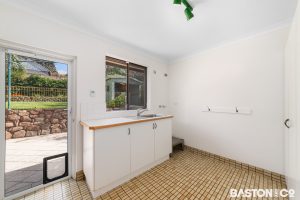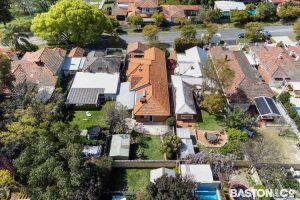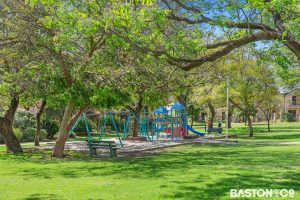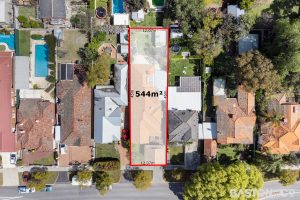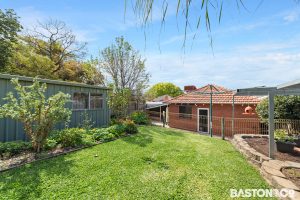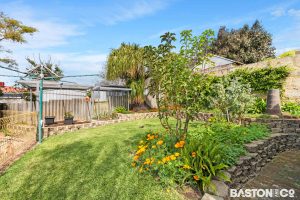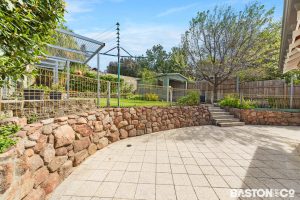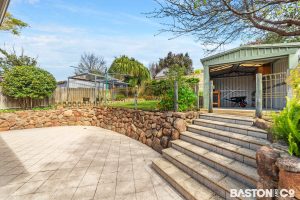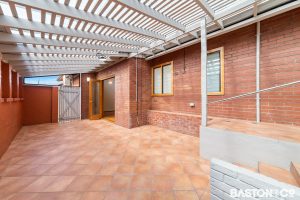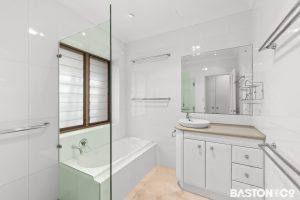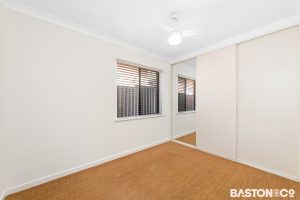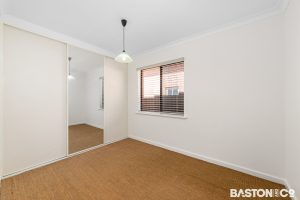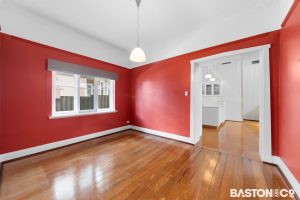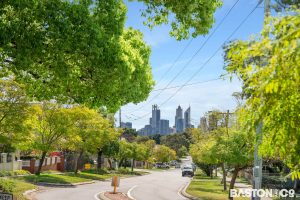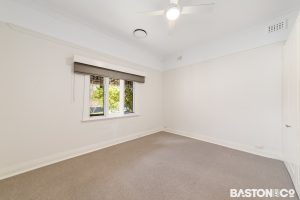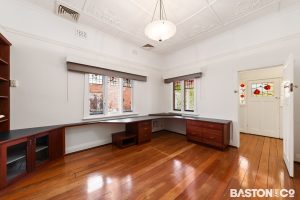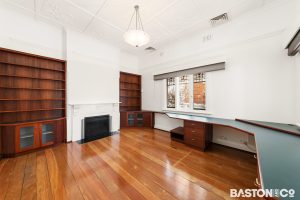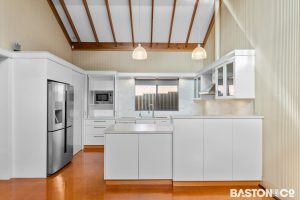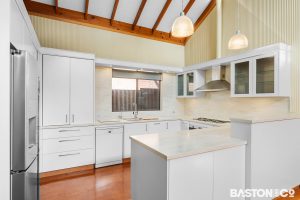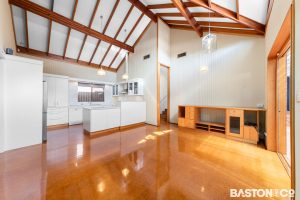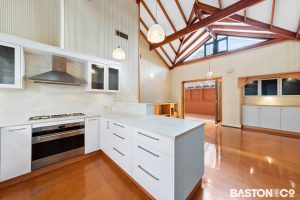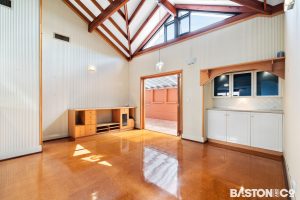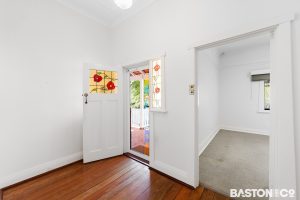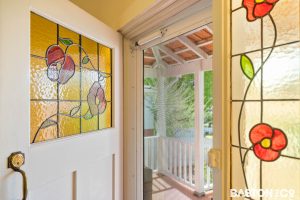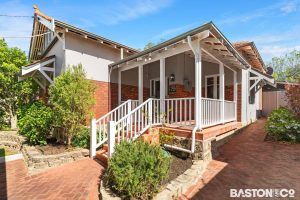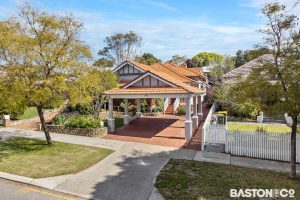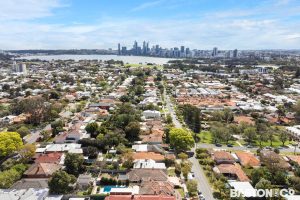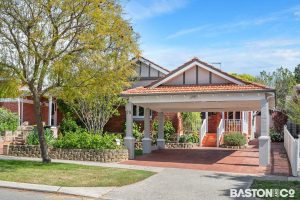Kensington Classic
Some houses just speak to you…
On a green titled 543m2 this meticulously maintained 1955 built home boasts 4 bedroom, 3 indoor living spaces and plenty of room under the main roof, for future floorplan options.
Elevated above street level this charming tuck pointed home is perfectly located, just across the road from Mackie Street Reserve.
Resplendent in those character features that we all love, the tuckpointing, ornate ceilings, feature lead light glass and polished jarrah floors have all been maintained to high standard.
A bespoke kitchen sits at the heart of the home.
Recently renovated in 2018, the kitchen features composite stone benchtops and splashbacks, oodles of clever storage and European appliances.
Cook up a storm, or just enjoy tea and toast.
The open plan living and dining room at the centre of the home has double over height vaulted ceilings and features an motorised clerestory window for easy summertime ventilation.
Bi-fold timber and glass doors open directly to the north facing undercover alfresco, providing a perfect link between indoor and outdoor living for year round entertaining.
Take a seat the built-in desk in the study… it’s a beautiful aspect from which work from home, or to run your own business.
Originally the formal lounge, this large room boasts a feature fireplace, a view over the street and is a lovely breezy light filled part of the home.
With an extension to the original home providing for 2 more bedrooms and a bathroom at the rear of the home, there is the potential to configure the home as up to 5 bedrooms!
The generous main bedroom is located at the front of the home and has a wall of practical built in robes.
But wait, there’s more…
• Insulation – high-quality wool batts
• Exterior repainted within last three years
• Powered workshop
• Gorgeous established gardens – plenty of surprising plants – see if you can find the Native Finger lime (oysters, finger limes and ginger – trust me it so good!)
• Veggie patch ready
• Prolific fruiting passionfruit vine along back wall
• Ducted air conditioning with zone controller
• Automatic reticulation
Did I mention the location?
Walk to the Swan River, City, vibrant Vic Park restaurant and café strip, and Optus Stadium is just a bike ride away.
Regular nearby public transport provides easy access to the City and Curtin University.
Multiple, excellent community coffee shops are within walking distance.
Welcoming neighbours and community and in the sought after Kensington Primary School zone.
Homes in this blue chip location simply do not last.
Do not miss the first opportunity to inspect.
Water – $1,285.21
Council – $2.592.25
Land: Property Features
- House
- 4 bed
- 1 bath
- 2 Parking Spaces
- Land size 543 m²
- Floor Area is 154 m²
- 2 Carport
- House
- 4 bed
- 1 bath
- 2 Parking Spaces
- Land size 543 m²
- Floor Area is 154 m²
- 2 Carport


