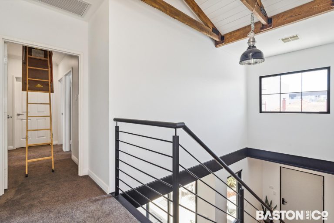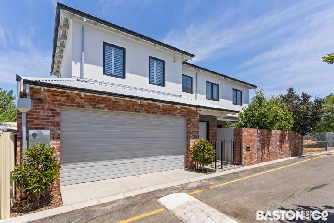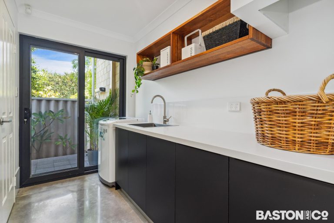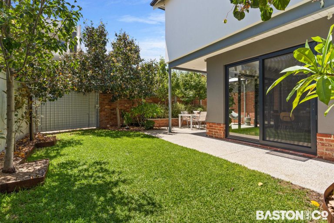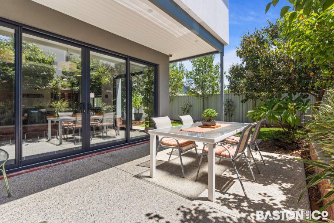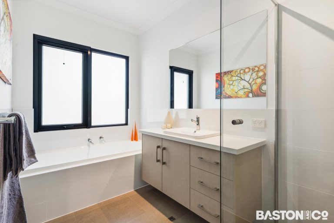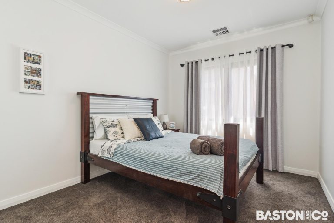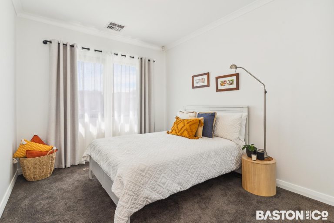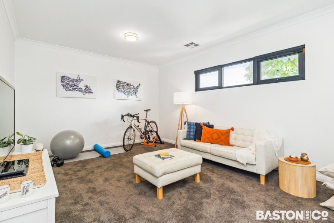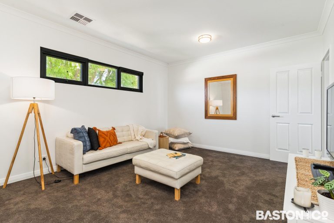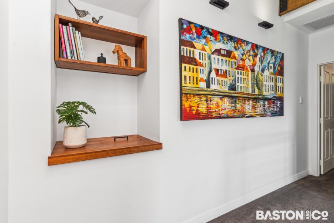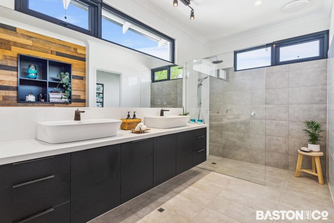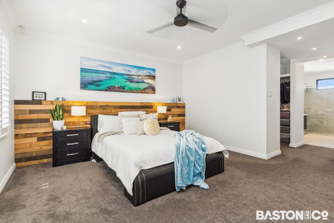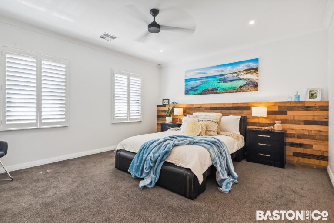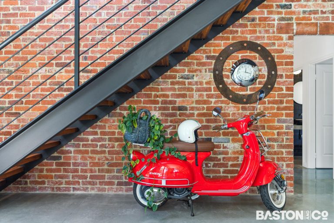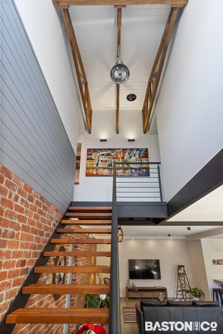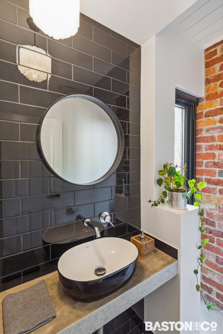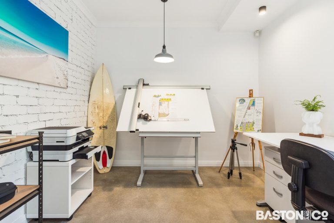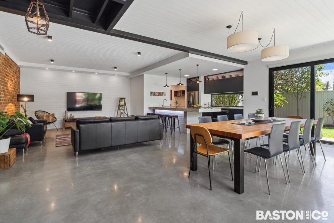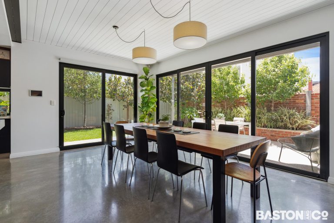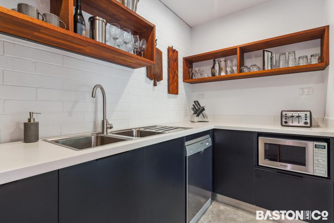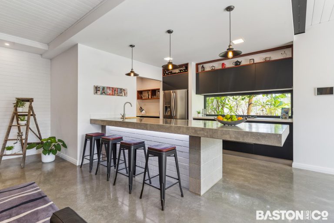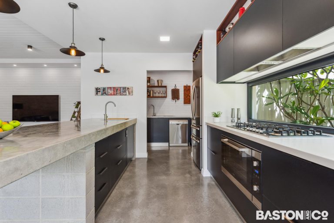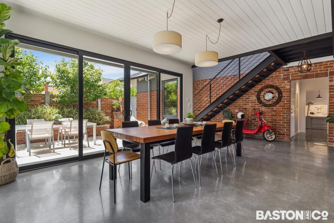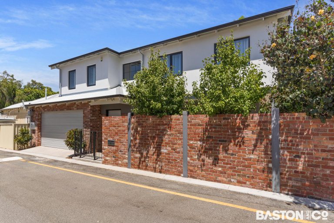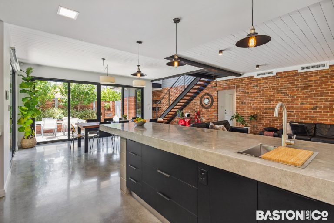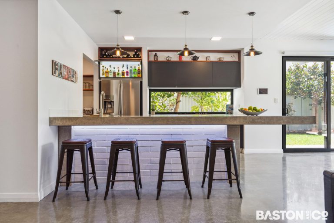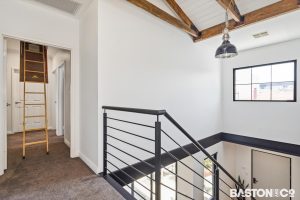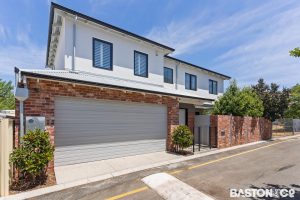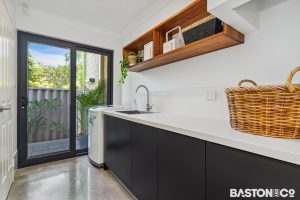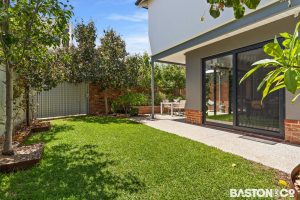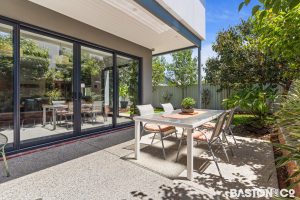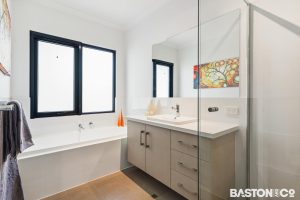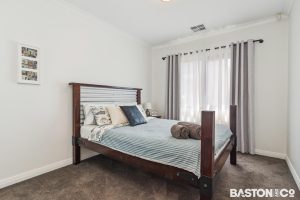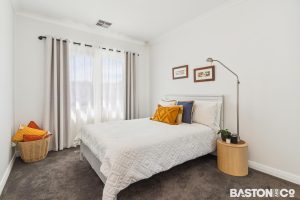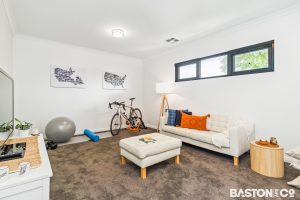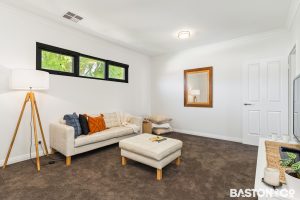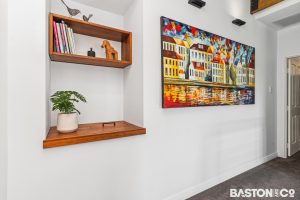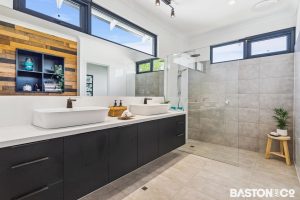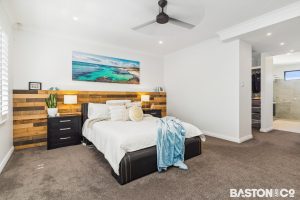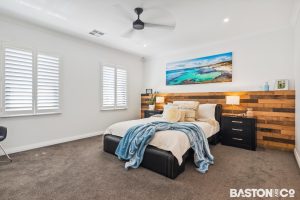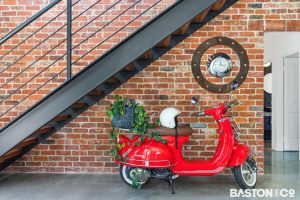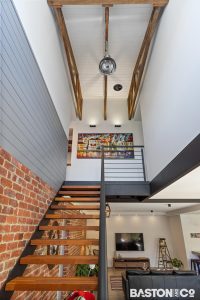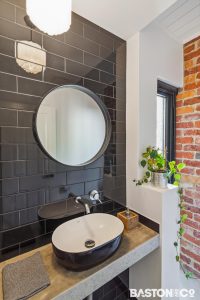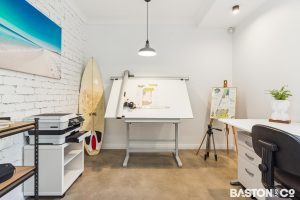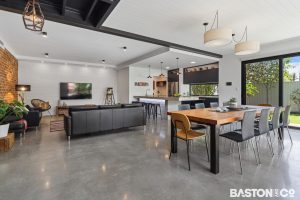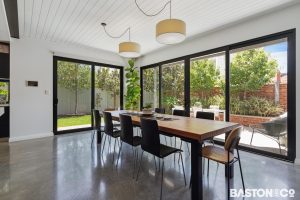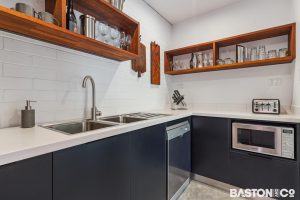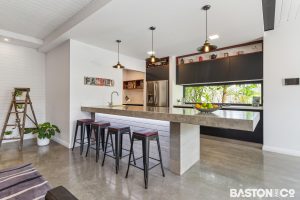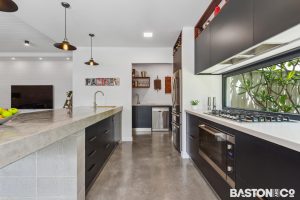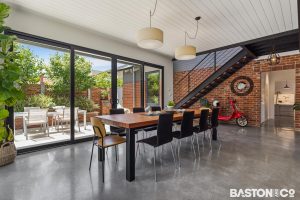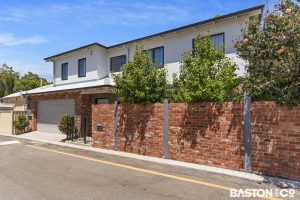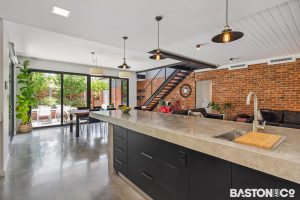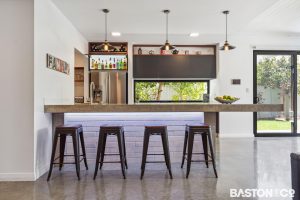New York Warehouse Chic
New York warehouse chic meets trendy inner-city Melbourne, a perfect design fit for East Vic Park’s eclectic cafe and restaurant vibe.
If rinse and repeat cookie-cutter homes aren’t for you, then this bespoke, designer’s own abode, is truly going to take your breath way.
Cleverly conceived with a versatile floor plan this 3 or 4 bed home, plus generous study, boasts 285m2 under the roof.
There is no shortage of accommodation, amenity (2 bathrooms, 3 WCs), or living area.
Boasting a hero kitchen with a polished concrete cantilevered benchtop overhanging raw cinder blocks, this bold statement piece features dramatic LED underlighting.
A scullery opens off the kitchen providing a practical extension to the space, allowing for the ‘working’ kitchen to be hidden away.
There is just so much storage, and so much in the way of work surfaces.
Entertain with friends, cook a feast for the family, relax with tea and toast.
This kitchen can do it all!
• Double fridge recess with water connection
• Second display sink within concrete bench
• Scullery with custom timber shelving and butlers pantry… auto sensor lights.
• Seamless out of view high velocity Schweigen German made under mount range hood.
• Omega 900mm oven, and gas hotplate with wok burner
• Bosch energy rated dishwasher
• Blum European soft close pull out draws.
• Blum European Gas lift overhead cupboards
Upstairs the main bedroom is an expansive escape from the everyday.
Plantation shutters and a built in recycled chestnut timber bed head set the tone in this relaxed space.
The walk in robe is a surprisingly large.
An opulent ensuite features large bench mounted vanities, on a floating black silk cabinet, with a 40mm stone top.
The use of recycled chestnut timber continues into the ensuite, tying the bedroom and ensuite spaces neatly together.
A generous frameless glass shower recess with multi tower rain head and separate WC completes the amenity on offer.
With the finishing touches only recently added the home presents “as new”.
Loaded with quality features and great design choices, the owner really has an eye for architectural detail.
• Shiplap solid timber ceilings offer extra height and a provide a balanced visual counterpoint to the expanse of the beautifully burnished concrete floor
• Hand picked from 6 different batches of bricks these “reds” make the downstairs wall that runs through the spine of this home a visual and tactile link that ties the elements of the home together, inside and out
• From up on high the vaulted ceilings showcase the repurposed timber trusses, hung over over a gorgeous staircase of engineered steel and laminated lumber
The surprising downstairs powder room is a real talking point for guests to the home.
From the 1930’s glass pendant lamp hanging over a floating concrete benchtop, to the slit window framing the garden space beyond.
Could it be the smallest room in the house packs the most design punch?
A generous study is ideally located on the ground floor, providing a light and bright work from home solution, and is located away from the large open plan living room.
The home was designed for 8 Star Energy Efficiency with the following critical elements included during the thoughtful construction:
• Canon high performance UPVC double glazing to all doors and windows.
• Certified Ultra insulated European MasterWall system
• 2nd layer of EarthWool 90mm stud wall insulation throughout.
• Air-Cell Permicav double brick cavity insulation throughout
• Heavy duty EarthWool ceiling insulation with additional HD AntiCon Blanket insulation under the roof sheeting.
• Acoustic batts have been used to separate living areas with sleeping zones to reduce impact of noisy activity zones.
• 2x passive roof space vents with motor switch override to purge house air using low energy fan extraction.
• Winter sun reaches well into the living spaces heating the exposed concrete floors utilising passive thermal mass storage to maintain house comfort.
• Efficient Daikin inverter air conditioning, (rarely used)
But wait there’s so much more!
• Security system
• Smart wiring laid throughout house (for future install of security cameras, video doorbell and monitors)
• NBN ready with conduits under paving and designated GPO and Cat6 outlets conveniently situated
• Large laundry with bespoke timber display cabinetry and large linen press
• A quirky laundry chute (see if you can find it!) from upstairs to the laundry downstairs
• Easy roof space access with a pull down ladder
• Oversized automatic double garage
The established reticulated garden of Manchurian Pear trees and Native Hibiscus truly is an escape from the madding crowd, providing the oasis that you deserve to come home to.
The home is tucked away with its private, laneway frontage, and yet at the heart of the action, only metres from Perth’s most vibrant restaurant and cafe strip.
Walking distance to shopping and a plethora of dining options.
This is a home that demands inspection, with so much more to discover.
Don’t miss the first inspection.
Water – $1,355.59
Council _ $2473.38
Strata – $0
Land: Property Features
- House
- 4 bed
- 2 bath
- 2 Parking Spaces
- 2 Garage
- House
- 4 bed
- 2 bath
- 2 Parking Spaces
- 2 Garage


