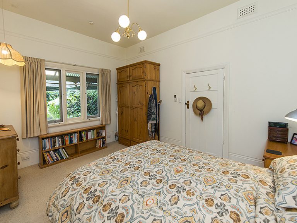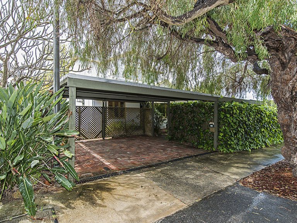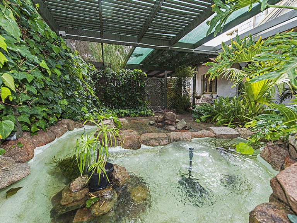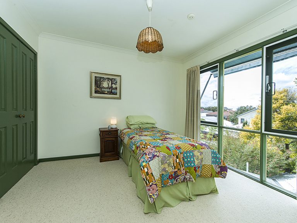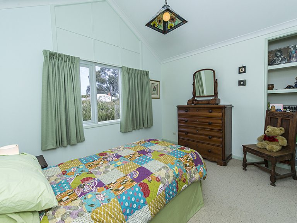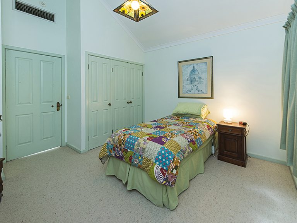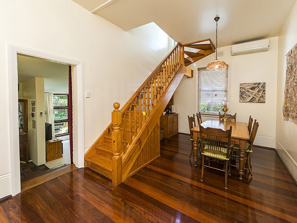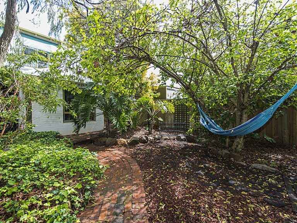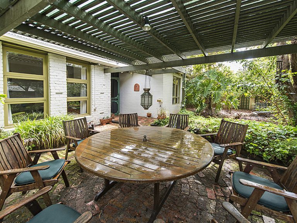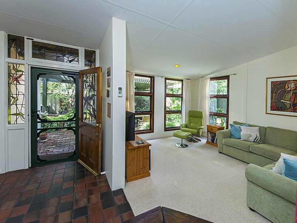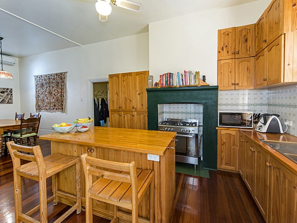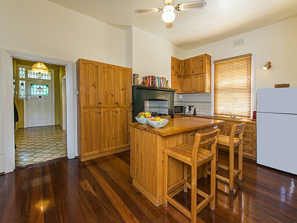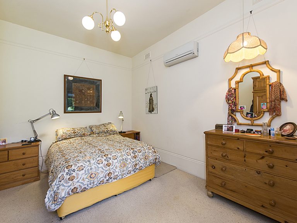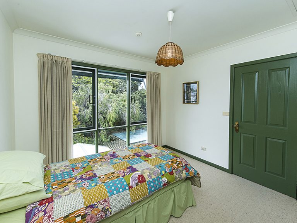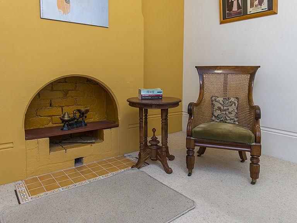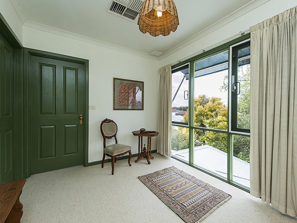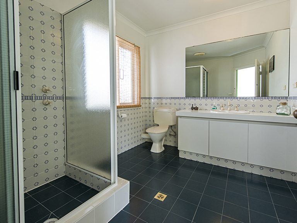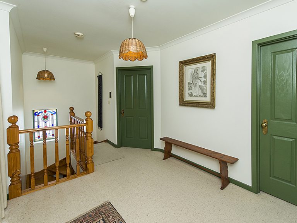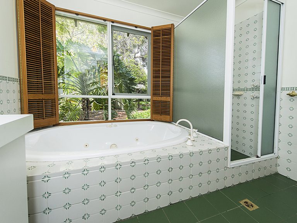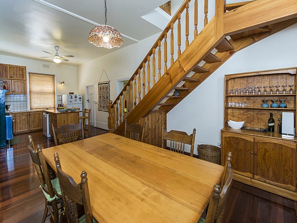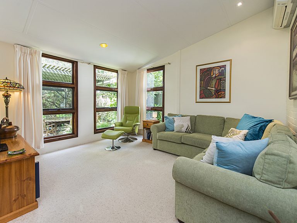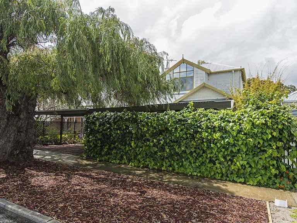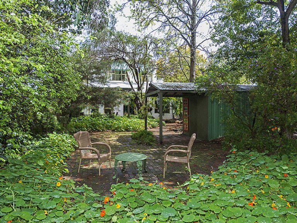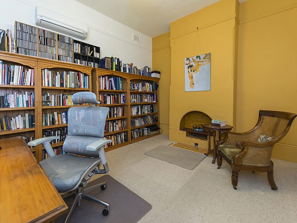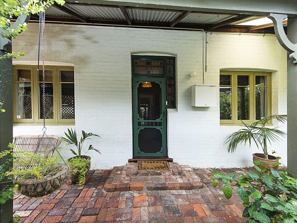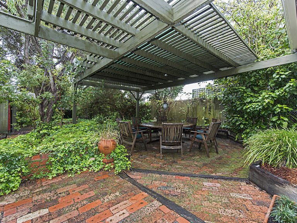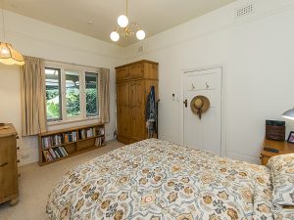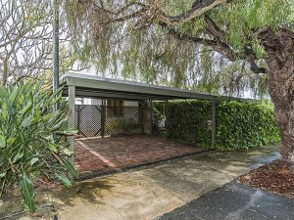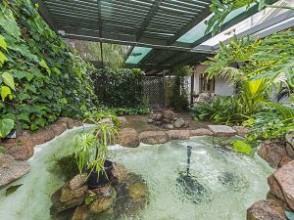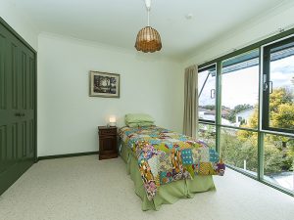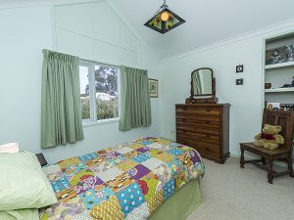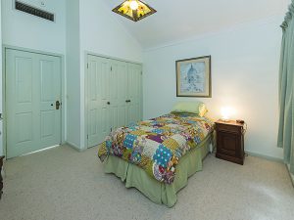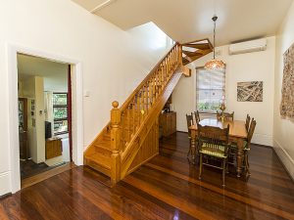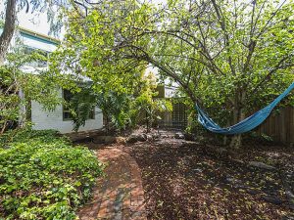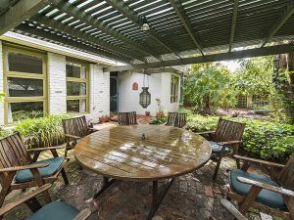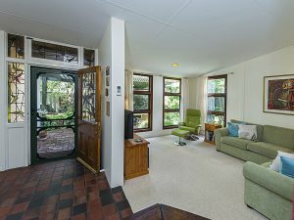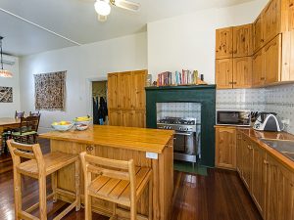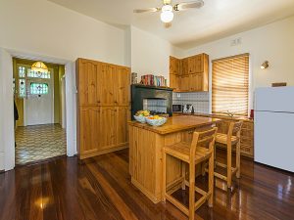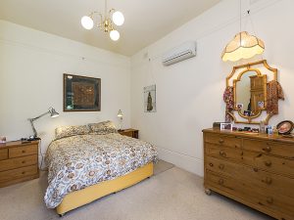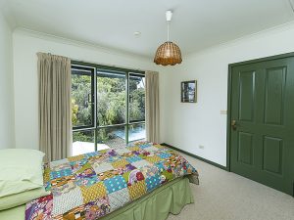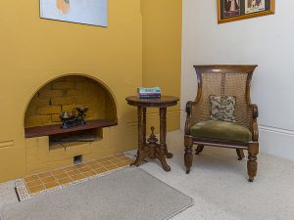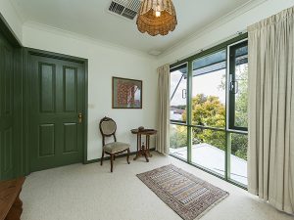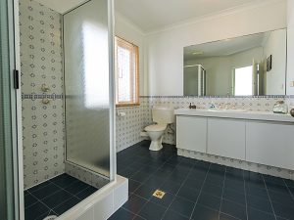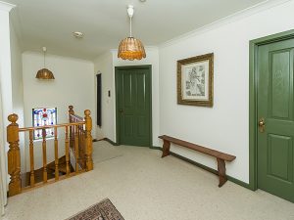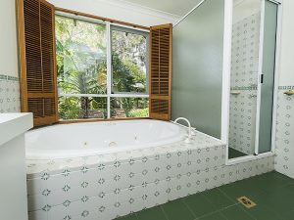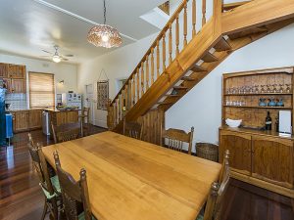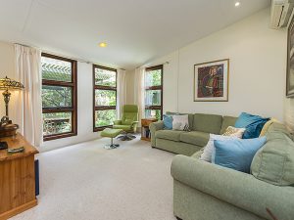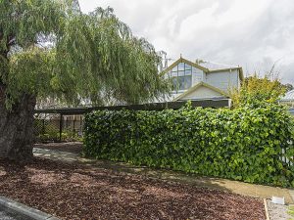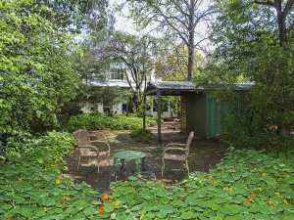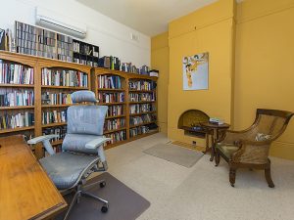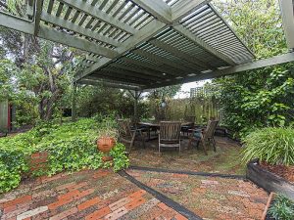UNDER OFFER!
Looking for a bit of space? A decent sized outdoor adventure playground for the kids and pets?
86 Teague Street ticks all the boxes! This four bedroom two bathroom, 1920’s brick home has been extended to include a larger ground floor and a light-weight second storey addition, all on 673m2 of R40 zoned land.
Located perfectly a block from the railway line and a block from regular buses on Shepperton Road, Teague street is an oasis of calm. Walking distance to John Bissett Reserve, the vibrant Vic Park restaurant strip and East Victoria Park Primary School.
This home boasts a substantial maple tree, amongst the hardy native western Australian plantings in the back yard, providing summer shade and letting in the winter sun. The back yard really is something else. An adventure playground, a paradise for birds and an escape for kids who just need some space! There is also a powered shed for a more grown-up escape from the madding crowd.
The house has been a much-loved home since 1984 for one family. With plenty of room to move the versatile floor plan features good separation of space and lots of light filled living.
The open plan kitchen dining room has retained the original kitchen fireplace but now a modern upright stainless steel cooker does the hard work in place of the original Metters wood fired oven. A timber kitchen with practical island bench top and breakfast bar serves as the heart of the home. A place to cook up a storm, to entertain, to cradle a mug of tea or nurse a glass of wine. There is also a laundry room that opens off the kitchen, that could easily be re-purposed in the future as a butler’s pantry.
High ceilings, polished timber floors and lead lights are all features you would expect in a quality character home like this one. Of course 86 Teague delivers much more. A timber staircase, a traditional tiled hallway and beautiful rustic polished jarrah steps to the living area on the ground floor.
The downstairs living room is well proportioned and overlooks, through timber framed windows, the shady alfresco entertaining area and expanse of backyard beyond.
Upstairs there are two bedrooms, both with built in robes, a bathroom, as well as a landing that could be used as small sitting room or study space. Upstairs features ducted evaporative air conditioning and a gas bayonet for heating, ensuring year round comfort.
Downstairs the two original front rooms of the house serve as generously proportioned bedrooms. The second bathroom is also downstairs. Resonant of a tropical resort the large spa has an outlook directly into the garden. Relax and enjoy – you deserve it!
There is off street undercover parking for two cars and a low maintenance verge that would provide additional parking, if you required.
There are a myriad of other features. Connected to NBN, alarmed, reticulated garden, a private and shady front yard with its own water feature, split system reverse cycle air conditioning throughout downstairs, efficient heat pump hot water system and much more.
Inspection is a must. 86 Teague is the panacea, the antidote, to city life. On the city’s doorstep, yet a world away.
Council Rates $1890.60
Water Rates $1139.74 FY 15-16
Land: Property Features
- House
- 4 bed
- 2 bath
- 2 Parking Spaces
- 2 Carport
- Alarm
- Built-In Wardrobes
- Close to Schools
- Close to Shops
- Close to Transport
- Fireplace(s)
- NBN
- Spa
- House
- 4 bed
- 2 bath
- 2 Parking Spaces
- 2 Carport
- Alarm
- Built-In Wardrobes
- Close to Schools
- Close to Shops
- Close to Transport
- Fireplace(s)
- NBN
- Spa


