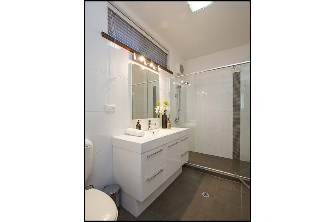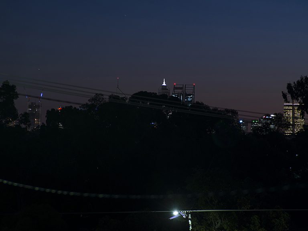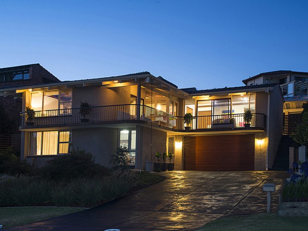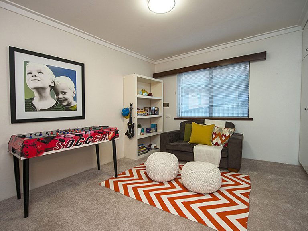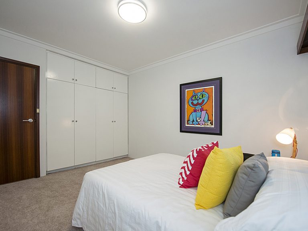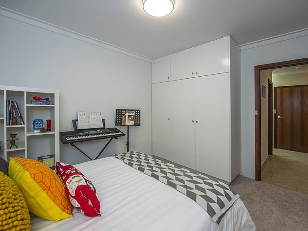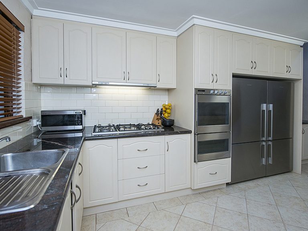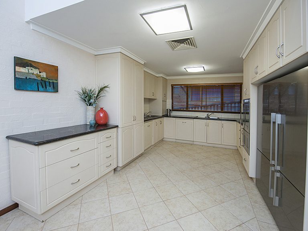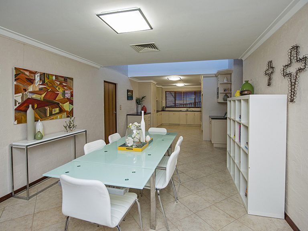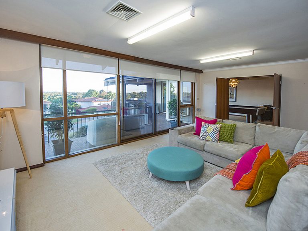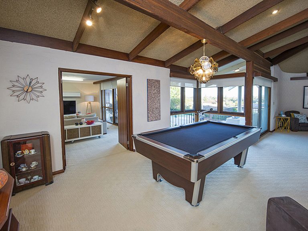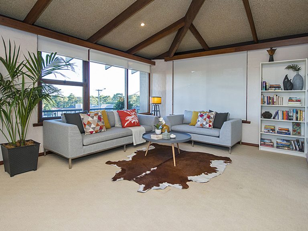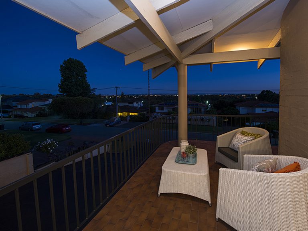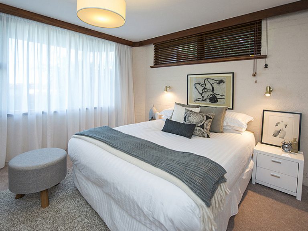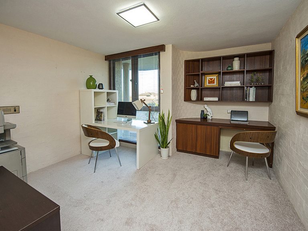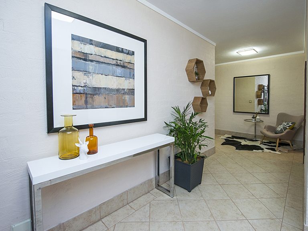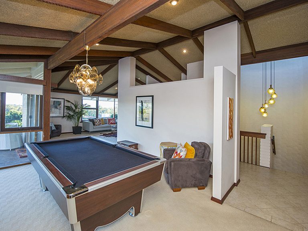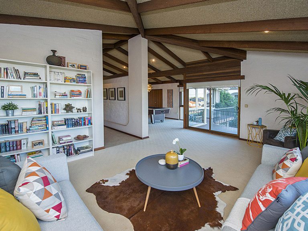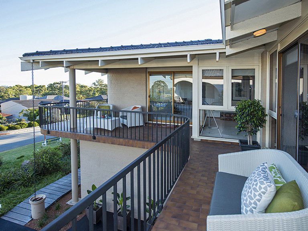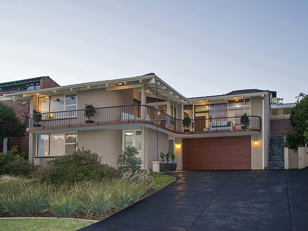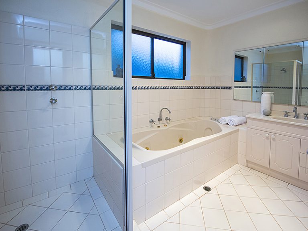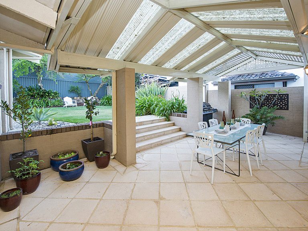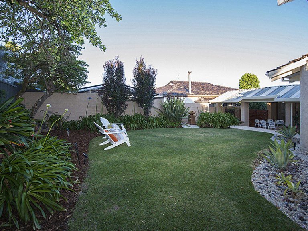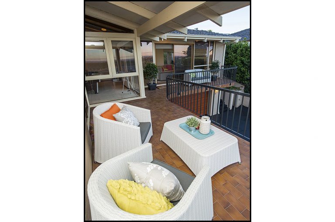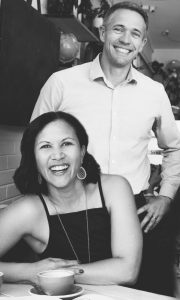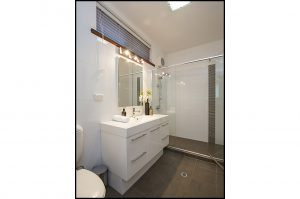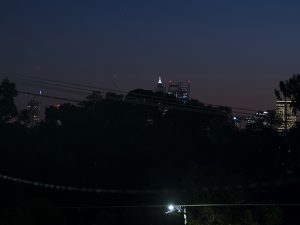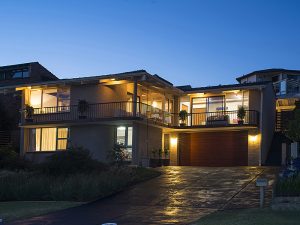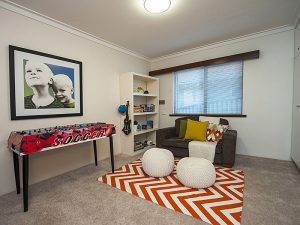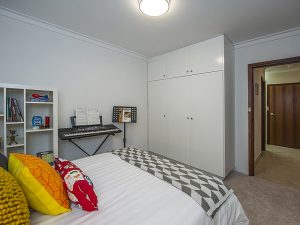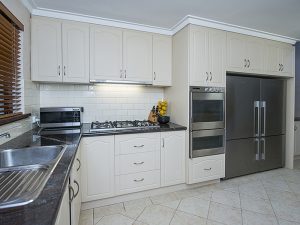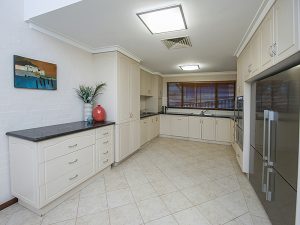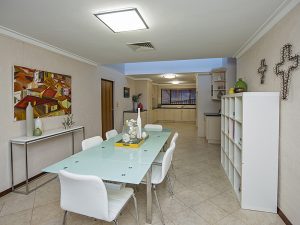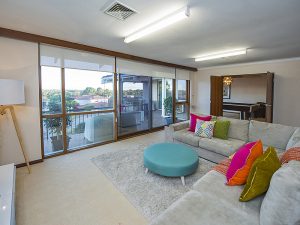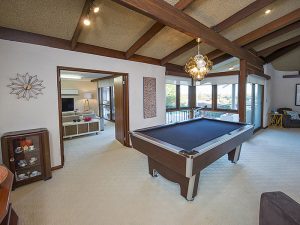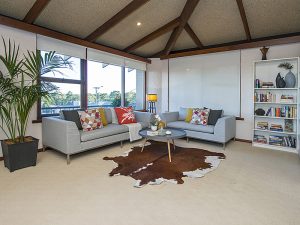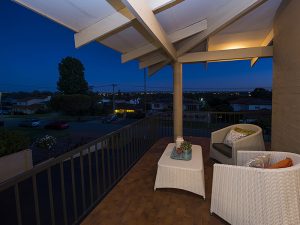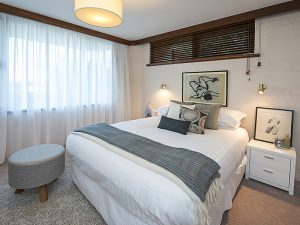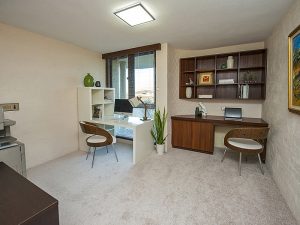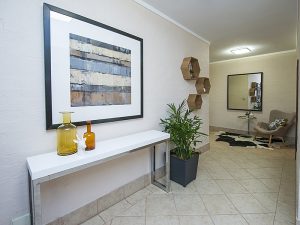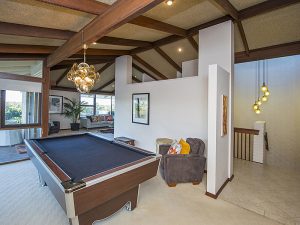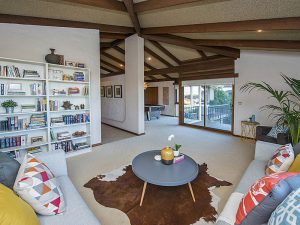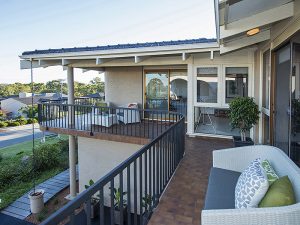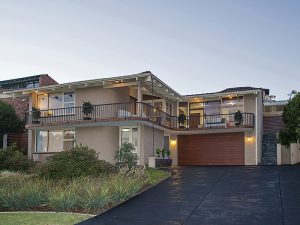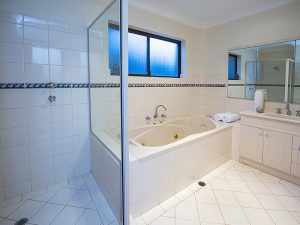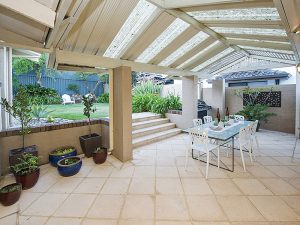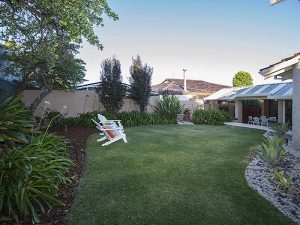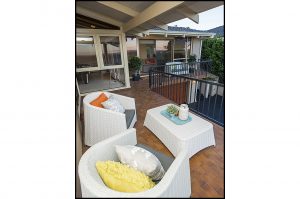STYLE, SPACE AND SWEEPING VIEWS IN GOLDEN LOCATION
This unique architecturally designed residence with its stylish presentation and sweeping 180 degree views boasts a generous and versatile floorplan and an exclusive Golden Triangle location.
Proving that great design is timeless, it surprises at every turn with its sense of space, light and exceptional range of living and accommodation options positioned to capitalise on the views and elevated location. With relaxed, every day family living at its core, the home can be flexibly configured to suit every conceivable need or occasion, from young families to adulthood and from intimate dinner parties to large family celebrations and gatherings.
Spread over two floors, as you walk through the discreetly positioned double front doors on the first level, you’ll be greeted by a wide entry hall which provides access to the substantial home office or 5th bedroom, spacious main bedroom with generous WIR and modern ensuite and a good sized store room/gym leading to the secure double garage with shoppers entry.
Heading up the stairs with its light void to the second level (under the stairs doubles as additional storage and/or a wine cellar), you’ll be captivated by the sense of openness provided by the vaulted ceilings and feature windows in the expansive lounge/living area, each designed to connect the indoors to the spectacular outdoor aspect. Sliding doors provide access to the full length balcony that graces the front of the home – perfect for sitting out on balmy Summer nights and evenings to watch the world go by or one of Perth’s frequent fireworks displays.
Adjacent to the lounge/living, which could also be arranged as formal lounge and dining if desired, is a separate home theatre room with a full length feature window, a further set of doors leading onto the balcony and views and access to the rear alfresco and gardens. Indeed, the versatility of this home and array of options available for how you use the rooms and spaces is truly exceptional.
Nestled behind the main living in the centre of the home is the large open plan kitchen/dining area with its northerly facing feature void that floods the room with natural light. The kitchen features granite benchtops, two (yes, two) dishwashers, two sinks, double oven and a double width fridge space. A large pantry with pull out shelves, under and over bench cupboards and drawers plus mobile island bench will enable you to store enough pots, pans and plates to feed and serve a small army. If you can drag yourself or your guests away from the balcony, there’s an undercover alfresco area for casual outdoor entertaining overlooking the tranquil and mature rear gardens.
Leading off the kitchen/dining is the hallway to the kids zone. Here you’l find three very generously sized bedrooms, the biggest of which could also be used as a play room, all with BIR’s. There’s a powder room, family bathroom with separate spa bath and shower, pre-laundry area with built in storage, including twin laundry baskets (ideal for keeping your delicates away from the kids clothes), and the laundry itself which can be closed off for convenience.
In short, this is a superbly designed family home that will tick all the boxes on your wishlist and more. Don’t you think you deserve to spoil yourself this Christmas?!
The essentials:
– up to 5 spacious bedrooms, or 4 plus large home office
– 2 bathrooms, including the ensuite to the main bedroom, family bathroom plus 3 WC’s (2 being powder rooms)
– mix of formal and informal living or dining spaces plus a home theatre room, almost all with amazing views
– terrific kitchen with doubles of everything (ovens, dishwashers, sinks and fridge space)
– lovely undercover alfresco area
– mature, easy care lawns and gardens reticulated off a bore for the kids and pets to play
– aircon, ducted vacuum and solar HWS
– additional gym/store room
– lots of storage space
– secure double garage
– unique architectural design with superbly versatile floor plan that will enhance your every day living.
Location wise you’re next to the prestigious WA Golf Club with transport at your doorstep and Breckler Park and schools a short stroll away. There’s easy access to a number of major shopping centres, the beach and Perth’s CBD is within 7km.
Opportunities of this calibre in this location are few and far between, so come to one of this weekend’s home opens or call now to book your private viewing.
Land: Property Features
- House
- 5 bed
- 2 bath
- 2 Parking Spaces
- 2 Garage
- Built-In Wardrobes
- Close to Schools
- Close to Shops
- Close to Transport
- Garden
- Home Theatre
- House
- 5 bed
- 2 bath
- 2 Parking Spaces
- 2 Garage
- Built-In Wardrobes
- Close to Schools
- Close to Shops
- Close to Transport
- Garden
- Home Theatre


